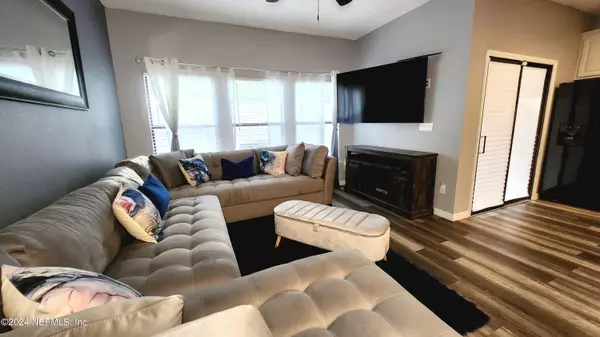
2 Beds
3 Baths
1,327 SqFt
2 Beds
3 Baths
1,327 SqFt
Key Details
Property Type Townhouse
Sub Type Townhouse
Listing Status Pending
Purchase Type For Sale
Square Footage 1,327 sqft
Price per Sqft $150
Subdivision Brighton Park
MLS Listing ID 2023094
Bedrooms 2
Full Baths 2
Half Baths 1
HOA Fees $580/qua
HOA Y/N Yes
Originating Board realMLS (Northeast Florida Multiple Listing Service)
Year Built 2006
Annual Tax Amount $1,590
Lot Size 2,178 Sqft
Acres 0.05
Property Description
Location
State FL
County Duval
Community Brighton Park
Area 061-Herlong/Normandy Area
Direction From I295, head west on 103rd Street, right on Brighton Park Lane.
Interior
Interior Features Entrance Foyer, Kitchen Island, Open Floorplan, Pantry, Vaulted Ceiling(s), Walk-In Closet(s)
Heating Central
Cooling Central Air
Flooring Carpet, Laminate
Furnishings Unfurnished
Laundry Electric Dryer Hookup, Upper Level, Washer Hookup
Exterior
Parking Features Attached, Garage, Garage Door Opener
Garage Spaces 1.0
Pool None
Utilities Available Cable Available, Electricity Available, Water Available
Amenities Available Maintenance Structure
Roof Type Shingle
Porch Covered, Patio
Total Parking Spaces 1
Garage Yes
Private Pool No
Building
Water Public
New Construction No
Others
Senior Community No
Tax ID 0129920420
Acceptable Financing Cash, Conventional, FHA, VA Loan
Listing Terms Cash, Conventional, FHA, VA Loan

"People Before Property"







