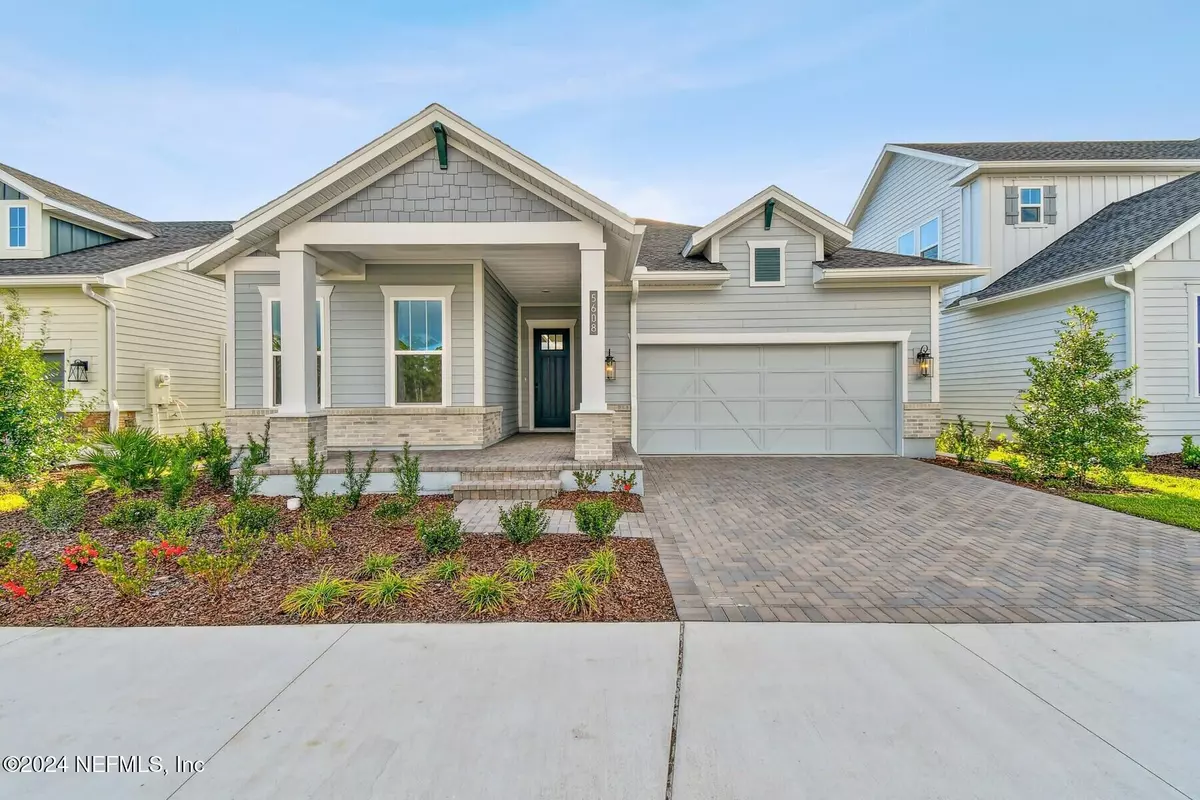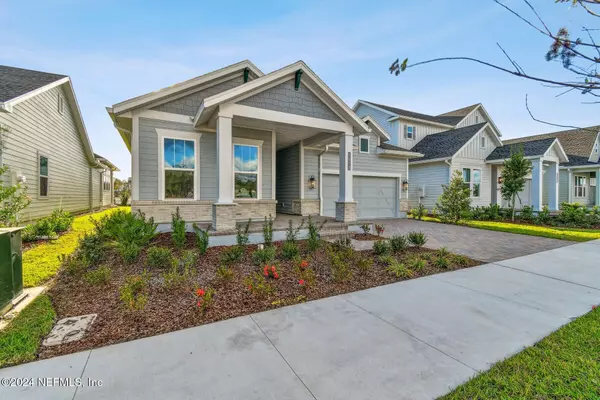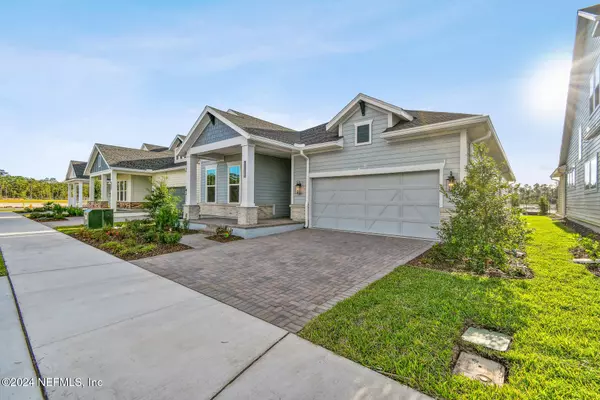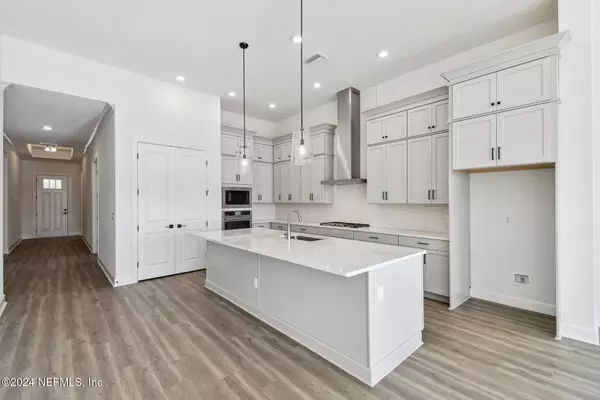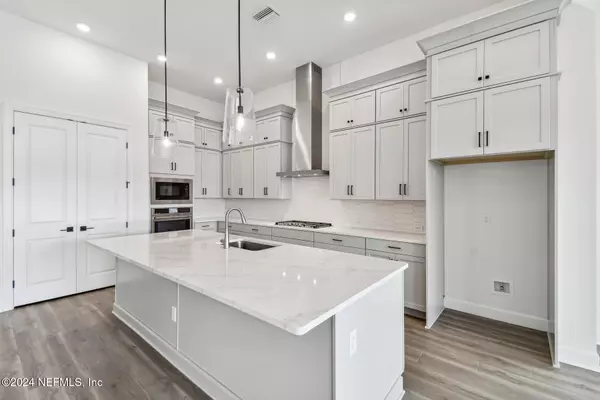
4 Beds
3 Baths
2,438 SqFt
4 Beds
3 Baths
2,438 SqFt
Key Details
Property Type Single Family Home
Sub Type Single Family Residence
Listing Status Active
Purchase Type For Sale
Square Footage 2,438 sqft
Price per Sqft $307
Subdivision Seven Pines
MLS Listing ID 2027747
Style Other
Bedrooms 4
Full Baths 3
Construction Status Under Construction
HOA Fees $90/ann
HOA Y/N Yes
Originating Board realMLS (Northeast Florida Multiple Listing Service)
Year Built 2024
Lot Dimensions 50' wide
Property Description
The open kitchen and family room with soaring 12 foot ceilings, overlook the extended lanai, perfect for entertaining guests. Enjoy the luxuries of a David Weekley Home with the energy efficient construction, modern design, outstanding warranty program, and most of all the quality service.
Be one of the first homeowners in Jacksonville's highly anticipated Seven Pines community, with easy access to all major highways, and just minutes from the beach and the St. Johns Town Center.
Location
State FL
County Duval
Community Seven Pines
Area 027-Intracoastal West-South Of Jt Butler Blvd
Direction Corner of Kernan Blvd and JTB
Interior
Interior Features Entrance Foyer, Kitchen Island, Pantry, Primary Bathroom - Shower No Tub, Primary Downstairs, Walk-In Closet(s)
Heating Central
Cooling Central Air
Flooring Vinyl
Laundry Electric Dryer Hookup, Washer Hookup
Exterior
Parking Features Attached, Garage
Garage Spaces 3.0
Utilities Available Cable Available
Amenities Available Clubhouse, Playground
Roof Type Shingle
Porch Front Porch, Porch
Total Parking Spaces 3
Garage Yes
Private Pool No
Building
Water Public
Architectural Style Other
Structure Type Fiber Cement,Frame
New Construction Yes
Construction Status Under Construction
Schools
Elementary Schools Twin Lakes Academy
Middle Schools Twin Lakes Academy
High Schools Atlantic Coast
Others
Senior Community No
Security Features Smoke Detector(s)
Acceptable Financing Cash, Conventional, FHA, VA Loan
Listing Terms Cash, Conventional, FHA, VA Loan

"People Before Property"


