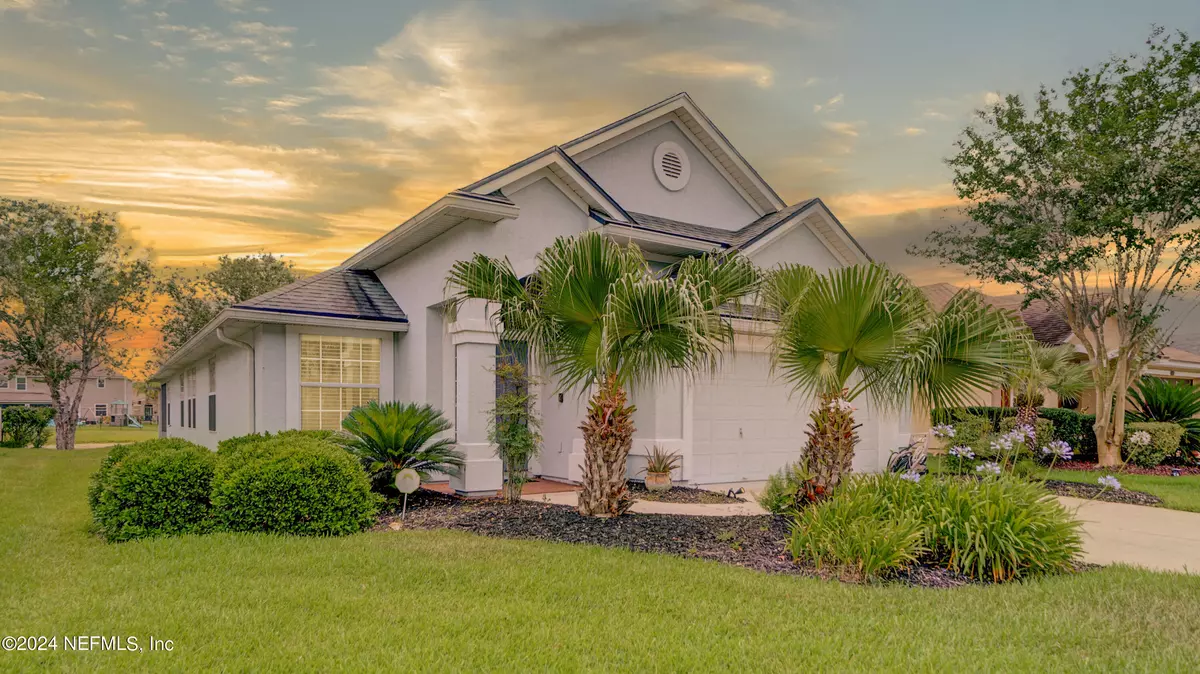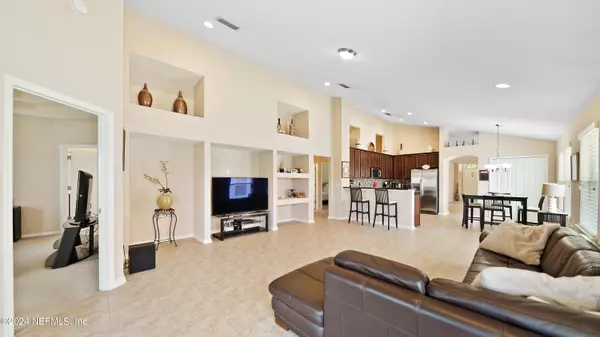
4 Beds
2 Baths
2,143 SqFt
4 Beds
2 Baths
2,143 SqFt
Key Details
Property Type Single Family Home
Sub Type Single Family Residence
Listing Status Active
Purchase Type For Sale
Square Footage 2,143 sqft
Price per Sqft $209
Subdivision Sevilla
MLS Listing ID 2031307
Style Traditional
Bedrooms 4
Full Baths 2
HOA Fees $970/ann
HOA Y/N Yes
Originating Board realMLS (Northeast Florida Multiple Listing Service)
Year Built 2008
Annual Tax Amount $3,215
Lot Size 6,534 Sqft
Acres 0.15
Property Description
Step inside to discover elegant tile floors that lead you through the spacious main living areas, enhanced by large vaulted ceilings that create an airy and inviting atmosphere. The kitchen is a chef's delight, featuring granite countertops, a stylish tile backsplash, 42-inch cabinets offering ample storage space, and top-of-the-line stainless steel appliances that elevate your culinary experience.
Entertain guests or simply unwind in the screened-in lanai, where you can savor picturesque views of a tranquil pond, providing the perfect backdrop for relaxation and outdoor enjoyment.
Retreat to the master bedroom, where a double trey ceiling adds a touch of sophistication. Pamper yourself in the luxurious ensuite bathroom, complete with a walk-in shower and a soaking tub, providing the ultimate oasis for relaxation and rejuvenation.
This home has been meticulously maintained, ensuring that every detail is pristine and ready for you to move in and make it your own. Don't miss out on the opportunity to experience luxury living in Sevilla at World Golf Village.
All information pertaining to the property is deemed reliable, but not guaranteed. Information to be verified by the Buyer. Be advised that cameras may exist recording audio and video inside/outside the property, such as ring doorbells.
Location
State FL
County St. Johns
Community Sevilla
Area 308-World Golf Village Area-Sw
Direction From International Golf Parkway, Turn Left on World Commerce Pkwy, Right into Sevilla. Right on Casa Sevilla, home will be on the Left.
Interior
Interior Features Breakfast Bar, Primary Bathroom -Tub with Separate Shower, Walk-In Closet(s)
Heating Central, Electric
Cooling Central Air, Electric
Flooring Carpet, Tile
Furnishings Unfurnished
Laundry Electric Dryer Hookup, In Unit
Exterior
Parking Features Attached, Garage, Garage Door Opener
Garage Spaces 2.0
Utilities Available Cable Available, Electricity Connected, Sewer Connected, Water Connected
Amenities Available Children's Pool, Clubhouse
View Pond
Roof Type Shingle
Porch Patio, Rear Porch, Screened
Total Parking Spaces 2
Garage Yes
Private Pool No
Building
Sewer Public Sewer
Water Public
Architectural Style Traditional
Structure Type Frame,Stucco
New Construction No
Others
Senior Community No
Tax ID 0283323830
Acceptable Financing Cash, Conventional, FHA, VA Loan
Listing Terms Cash, Conventional, FHA, VA Loan

"People Before Property"







