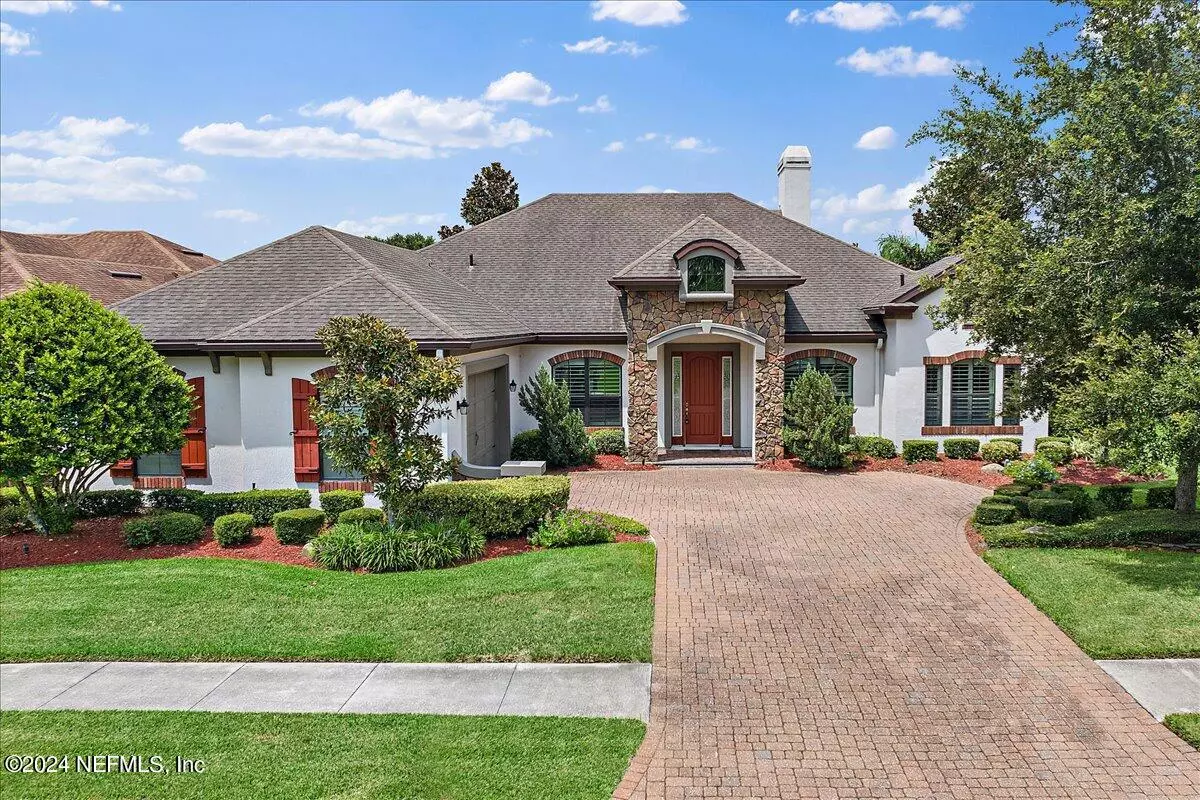
4 Beds
3 Baths
3,089 SqFt
4 Beds
3 Baths
3,089 SqFt
Key Details
Property Type Single Family Home
Sub Type Single Family Residence
Listing Status Pending
Purchase Type For Sale
Square Footage 3,089 sqft
Price per Sqft $242
Subdivision Highland Glen
MLS Listing ID 2042780
Bedrooms 4
Full Baths 3
HOA Fees $330/qua
HOA Y/N Yes
Originating Board realMLS (Northeast Florida Multiple Listing Service)
Year Built 2013
Annual Tax Amount $10,303
Lot Size 0.410 Acres
Acres 0.41
Property Description
Location
State FL
County Duval
Community Highland Glen
Area 026-Intracoastal West-South Of Beach Blvd
Direction JTBlvd to Hodges Blvd exit to West on Beach Blvd. Highland Glen community is on the left.
Interior
Interior Features Breakfast Bar, Breakfast Nook, Built-in Features, Ceiling Fan(s), Eat-in Kitchen, His and Hers Closets, Kitchen Island, Open Floorplan, Pantry, Primary Bathroom -Tub with Separate Shower, Primary Downstairs, Walk-In Closet(s)
Heating Central, Electric
Cooling Central Air, Electric
Flooring Carpet, Tile, Wood
Exterior
Parking Features Attached, Garage
Garage Spaces 2.0
Fence Back Yard, Vinyl
Utilities Available Electricity Connected, Sewer Connected, Water Connected
Amenities Available Clubhouse, Fitness Center, Gated, Playground
Roof Type Shingle
Porch Covered, Rear Porch
Total Parking Spaces 2
Garage Yes
Private Pool No
Building
Lot Description Dead End Street, Sprinklers In Front, Sprinklers In Rear
Sewer Public Sewer
Water Public
Structure Type Frame,Stucco
New Construction No
Others
Senior Community No
Tax ID 1670675520
Acceptable Financing Cash, Conventional
Listing Terms Cash, Conventional

"People Before Property"







