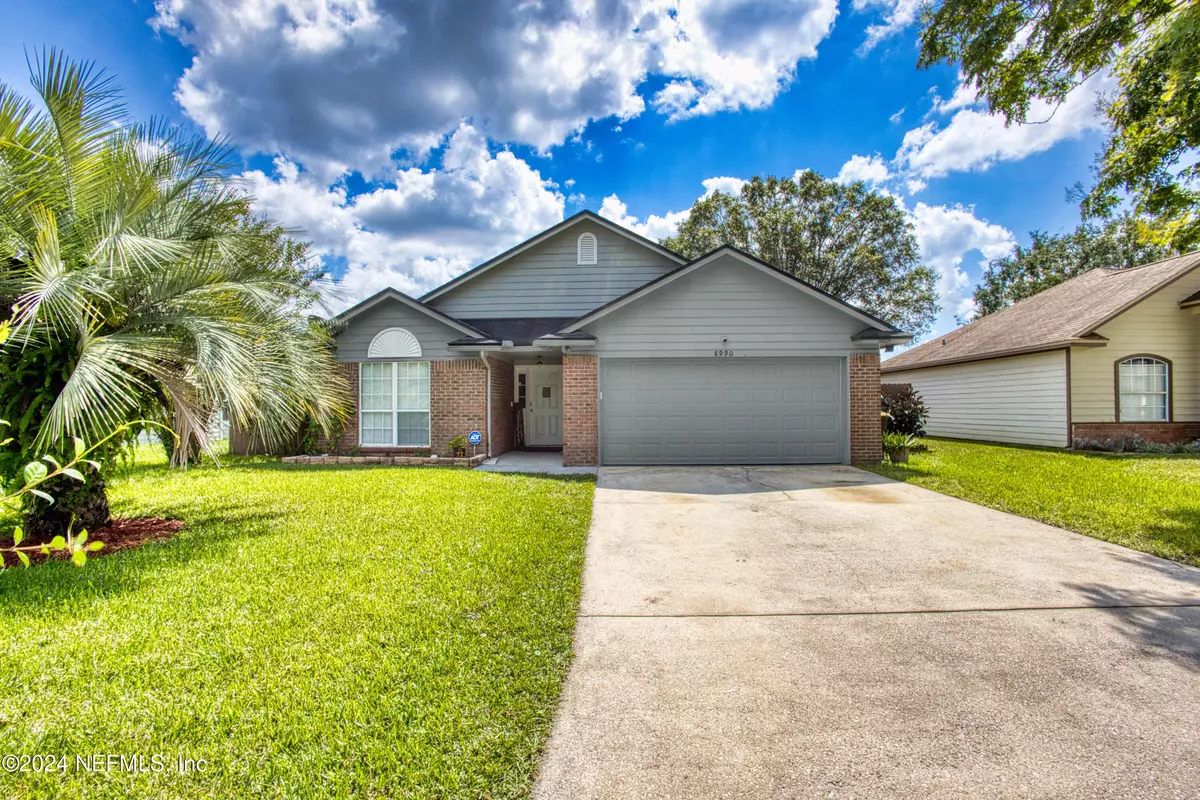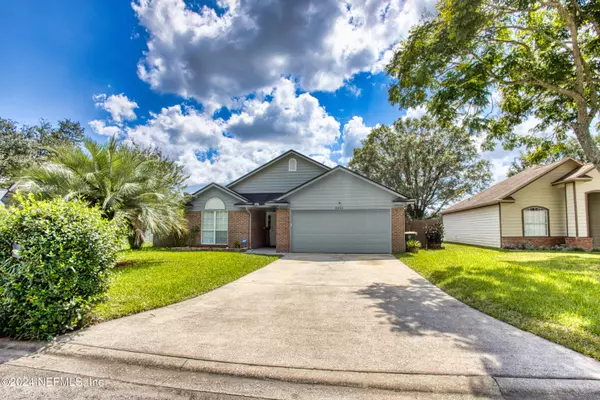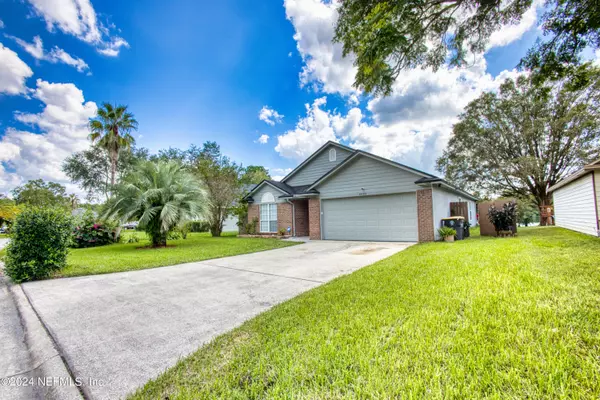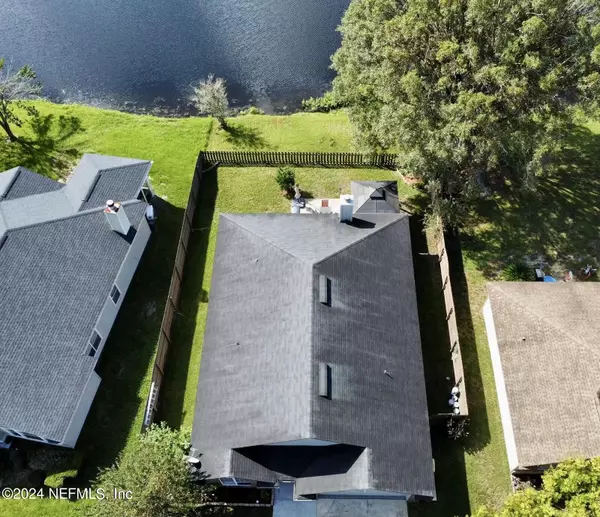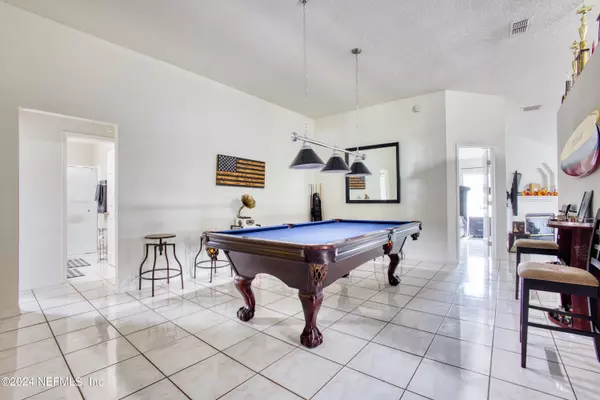
4 Beds
2 Baths
1,770 SqFt
4 Beds
2 Baths
1,770 SqFt
Key Details
Property Type Single Family Home
Sub Type Single Family Residence
Listing Status Active
Purchase Type For Sale
Square Footage 1,770 sqft
Price per Sqft $177
Subdivision Bridgecreek
MLS Listing ID 2049222
Style Traditional
Bedrooms 4
Full Baths 2
HOA Fees $115/qua
HOA Y/N Yes
Originating Board realMLS (Northeast Florida Multiple Listing Service)
Year Built 1996
Annual Tax Amount $2,164
Lot Size 0.360 Acres
Acres 0.36
Property Description
Freshly painted and with a brand-new AC unit, this home is move-in ready. The garage offers an additional 400 sq. ft. of heated and cooled space (not included in listed sq ft.)
Conveniently located just 2 minutes from Oakleaf Town Center, you'll have easy access to a variety of restaurants, bars, grocery stores, schools, and
Location
State FL
County Duval
Community Bridgecreek
Area 067-Collins Rd/Argyle/Oakleaf Plantation (Duval)
Direction Take I-295 to Blanding Boulevard. Turn right onto Argyle Forest Boulevard, then right onto Bridgecreek Drive. The home will be on your left.
Rooms
Other Rooms Gazebo
Interior
Interior Features Breakfast Bar, Breakfast Nook, Ceiling Fan(s), Open Floorplan, Pantry, Primary Bathroom -Tub with Separate Shower, Primary Downstairs, Smart Thermostat, Split Bedrooms, Vaulted Ceiling(s), Walk-In Closet(s)
Heating Central, Heat Pump
Cooling Central Air
Flooring Carpet, Tile
Fireplaces Number 1
Fireplaces Type Wood Burning
Fireplace Yes
Laundry Electric Dryer Hookup, Lower Level, Washer Hookup
Exterior
Parking Features Attached, Garage, Garage Door Opener
Garage Spaces 2.0
Fence Back Yard, Wood
Utilities Available Cable Available, Cable Connected, Electricity Available, Electricity Connected, Sewer Available, Sewer Connected, Water Available, Water Connected
Amenities Available Barbecue, Basketball Court, Children's Pool, Jogging Path, Maintenance Grounds, Management- On Site, Park, Playground, Security, Tennis Court(s)
View Pond
Roof Type Shingle
Porch Deck, Patio, Porch
Total Parking Spaces 2
Garage Yes
Private Pool No
Building
Lot Description Sprinklers In Front, Sprinklers In Rear
Water Public
Architectural Style Traditional
Structure Type Stucco
New Construction No
Others
HOA Fee Include Maintenance Grounds
Senior Community No
Tax ID 0164645738
Security Features Carbon Monoxide Detector(s),Security Fence,Security System Owned,Smoke Detector(s)
Acceptable Financing Cash, Conventional, FHA, Private Financing Available, USDA Loan, VA Loan
Listing Terms Cash, Conventional, FHA, Private Financing Available, USDA Loan, VA Loan

"People Before Property"


