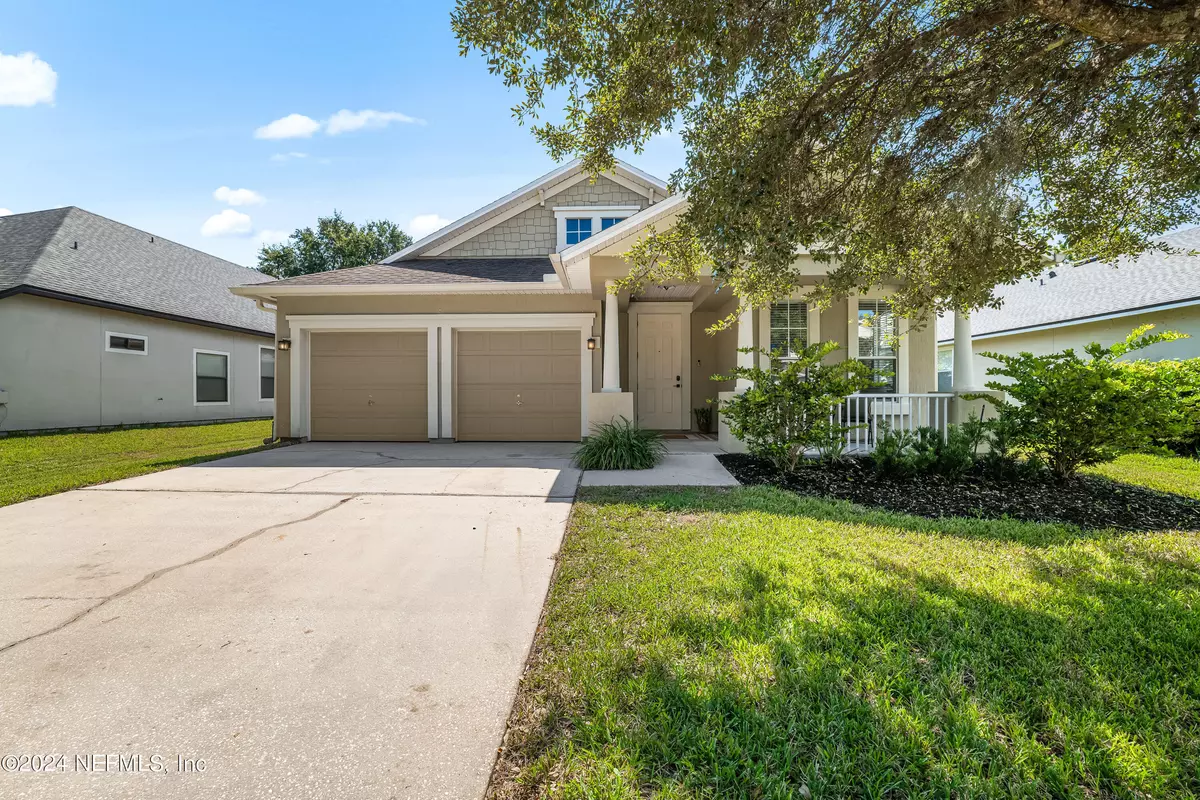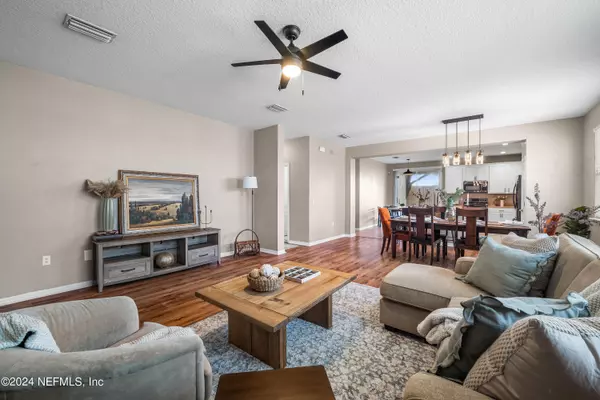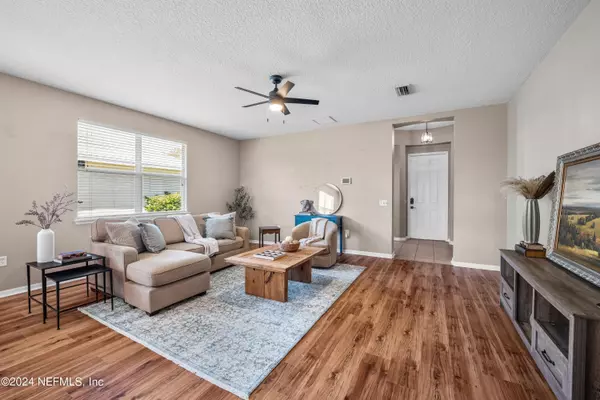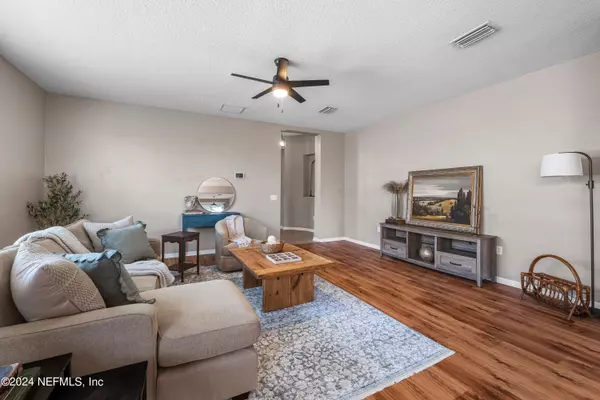
4 Beds
2 Baths
1,871 SqFt
4 Beds
2 Baths
1,871 SqFt
Key Details
Property Type Single Family Home
Sub Type Single Family Residence
Listing Status Active Under Contract
Purchase Type For Sale
Square Footage 1,871 sqft
Price per Sqft $240
Subdivision St Andrews Pl
MLS Listing ID 2050368
Style Ranch,Traditional
Bedrooms 4
Full Baths 2
HOA Fees $150/qua
HOA Y/N Yes
Originating Board realMLS (Northeast Florida Multiple Listing Service)
Year Built 2006
Property Description
Step inside to find high ceilings and archways which create a spacious and welcoming atmosphere. The open floor plan seamlessly connects the living, dining, and kitchen areas making it perfect for both entertaining and everyday living. The owner's ensuite features a large soaking tub, separate shower, and a spacious walk-in closet. Step outside to your new fenced-in backyard that provides a peaceful escape. Enjoy quick access to beautiful beaches, Mayo Clinic, and an array of fantastic restaurants and shopping options!
Location
State FL
County Duval
Community St Andrews Pl
Area 025-Intracoastal West-North Of Beach Blvd
Direction From Beach Blvd driving East, turn left onto Hodges Blvd and turn right onto Tom Morris Drive . It is about midway to Atlantic Blvd. Home is on the right, a few houses before the cul-de-sac.
Interior
Interior Features Breakfast Bar, Eat-in Kitchen, Entrance Foyer, Kitchen Island, Open Floorplan, Pantry, Primary Bathroom -Tub with Separate Shower, Primary Downstairs, Walk-In Closet(s)
Heating Central
Cooling Central Air
Flooring Carpet, Tile, Vinyl
Exterior
Parking Features Attached, Garage, Garage Door Opener
Garage Spaces 2.0
Fence Back Yard, Privacy
Pool None
Utilities Available Cable Available, Electricity Connected, Sewer Connected, Water Connected
Amenities Available Trash
Roof Type Shingle
Porch Covered, Deck, Front Porch, Patio, Porch
Total Parking Spaces 2
Garage Yes
Private Pool No
Building
Lot Description Cul-De-Sac, Sprinklers In Front, Sprinklers In Rear
Sewer Public Sewer
Water Public
Architectural Style Ranch, Traditional
Structure Type Frame,Stucco
New Construction No
Others
Senior Community No
Tax ID 1652800110
Security Features Smoke Detector(s),Other
Acceptable Financing Cash, Conventional, FHA, VA Loan
Listing Terms Cash, Conventional, FHA, VA Loan

"People Before Property"







