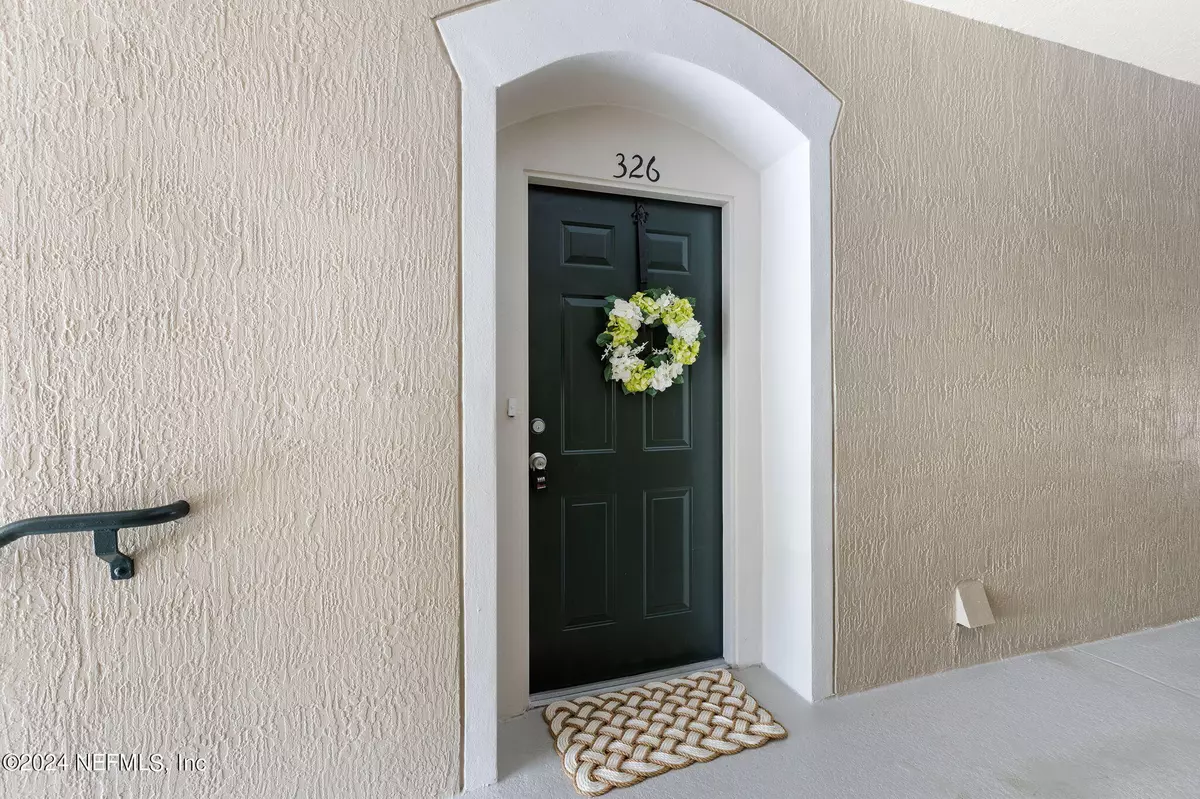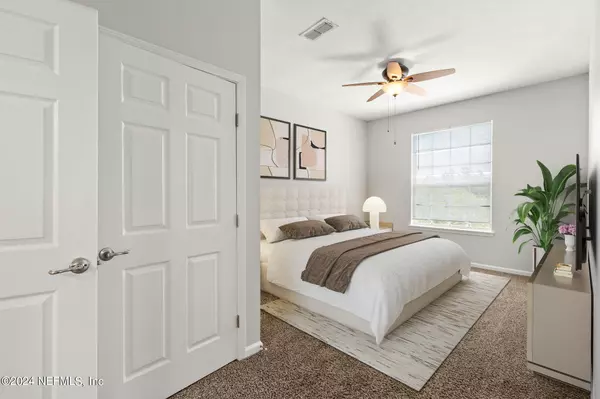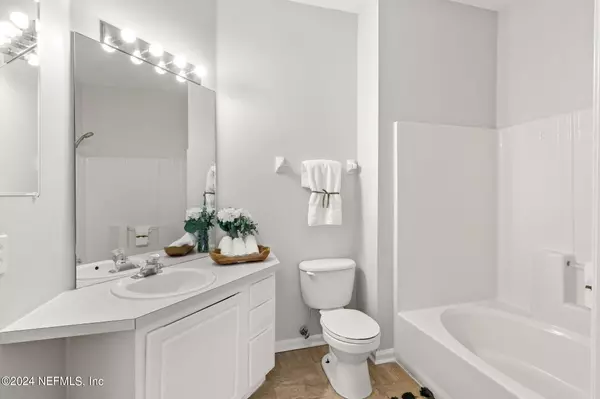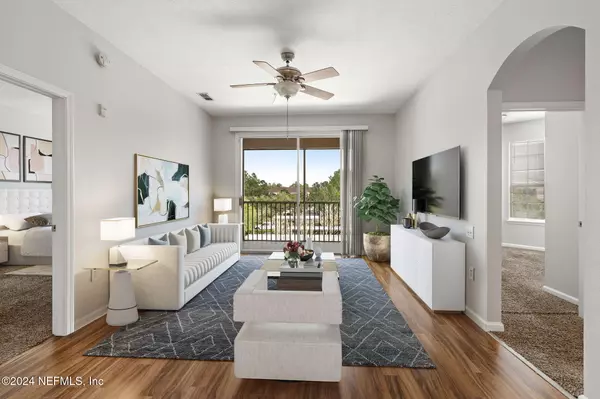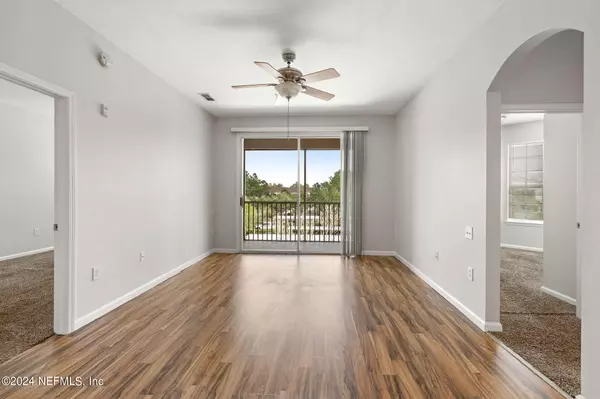3 Beds
2 Baths
1,206 SqFt
3 Beds
2 Baths
1,206 SqFt
Key Details
Property Type Condo
Sub Type Condominium
Listing Status Active
Purchase Type For Sale
Square Footage 1,206 sqft
Price per Sqft $174
Subdivision Horizons@Stonebridge
MLS Listing ID 2051210
Bedrooms 3
Full Baths 2
Construction Status Updated/Remodeled
HOA Fees $439/mo
HOA Y/N Yes
Originating Board realMLS (Northeast Florida Multiple Listing Service)
Year Built 2001
Annual Tax Amount $3,016
Property Description
Welcome to this well maintained 3-bedroom, 2-bathroom condominium in the heart of Jacksonville, perfectly tailored for those seeking an active lifestyle. Freshly painted with new carpet installed! The unit features an assigned carport parking area as well, a sought after benefit!
Lower than average monthly fee includes Water/Sewer, exterior pest control, usage of clubhouse w/ TV, pool, & fitness center as well as the gated entry and on-site management. Also enjoy the private nature trails & car wash area all behind the gates!
Located just 1 mile from the vibrant St. Johns Town Center, you'll enjoy easy access to premier shopping, dining, and entertainment venues like Top Golf. Whether you're walking over to the nearby Pickleball Courts at Fort Family Park or heading out for a short 20-minute drive to the beautiful beaches, this location offers endless opportunities to stay active and entertained. With the Mayo Clinic only 7 miles away, you'll also have top-tier healthcare conveniently close by. This spacious condo offers an open floor plan, modern amenities, and a serene environment ideal for relaxing after a day of adventure. Here is your opportunity to own a home in one of Jacksonville's most sought-after location
Location
State FL
County Duval
Community Horizons@Stonebridge
Area 027-Intracoastal West-South Of Jt Butler Blvd
Direction From I-295N Exit#56 (Baymeadows Rd/FL-152). Slight right to stay on Baymeadows Road E. 1.2 Miles on LEFT.
Interior
Interior Features Breakfast Bar, Ceiling Fan(s), Entrance Foyer, Primary Bathroom - Tub with Shower, Split Bedrooms, Vaulted Ceiling(s)
Heating Central, Electric
Cooling Central Air, Electric
Flooring Carpet, Laminate, Tile
Furnishings Unfurnished
Laundry In Unit
Exterior
Exterior Feature Balcony
Parking Features Additional Parking, Assigned, Carport
Carport Spaces 1
Utilities Available Cable Available, Electricity Connected, Sewer Connected, Water Connected
Amenities Available Clubhouse, Fitness Center
Roof Type Shingle
Porch Screened
Garage No
Private Pool No
Building
Story 3
Sewer Public Sewer
Water Public
Level or Stories 3
Structure Type Stucco
New Construction No
Construction Status Updated/Remodeled
Others
Senior Community No
Tax ID 1677455190
Security Features Smoke Detector(s)
Acceptable Financing Cash, Conventional, FHA, VA Loan
Listing Terms Cash, Conventional, FHA, VA Loan
"People Before Property"


