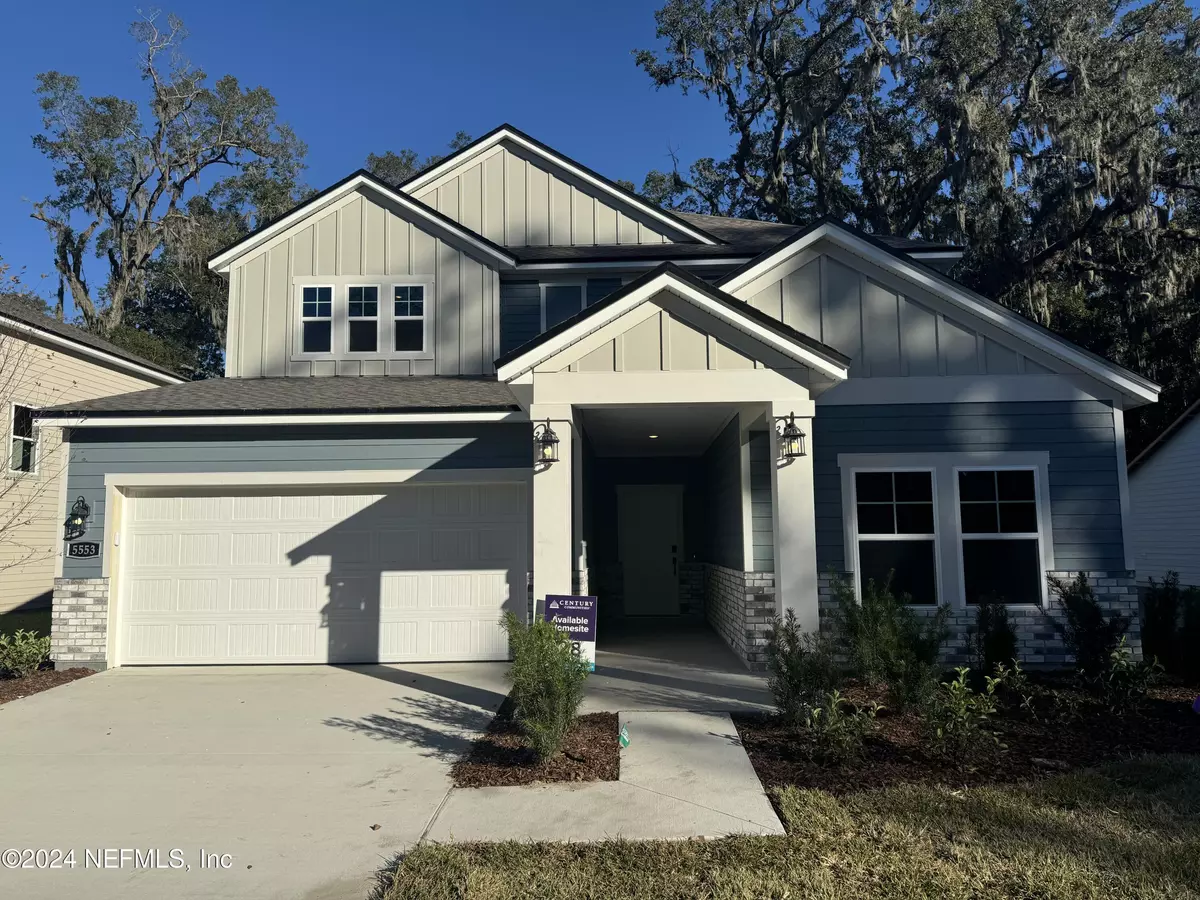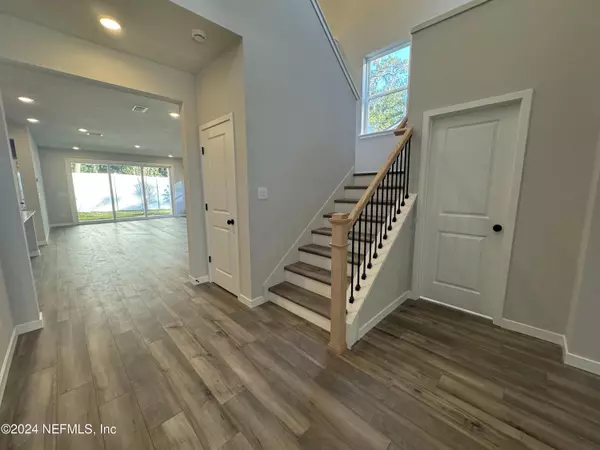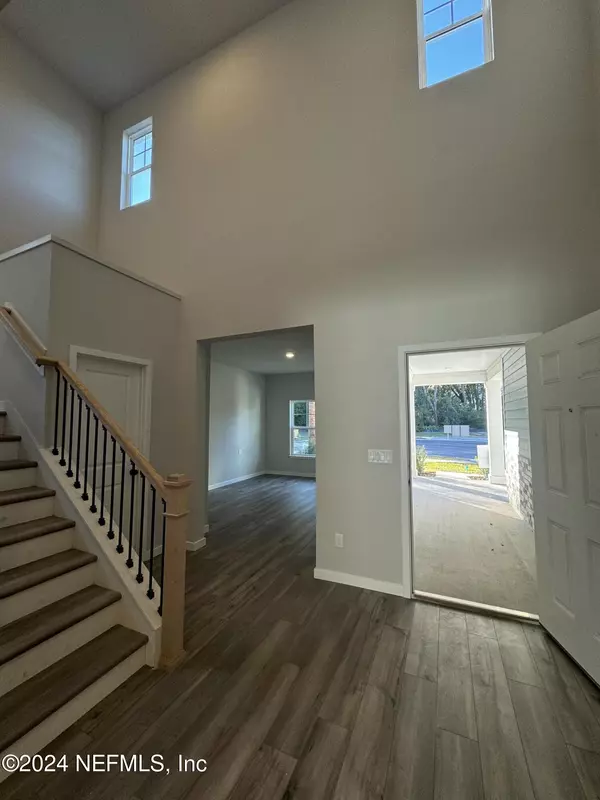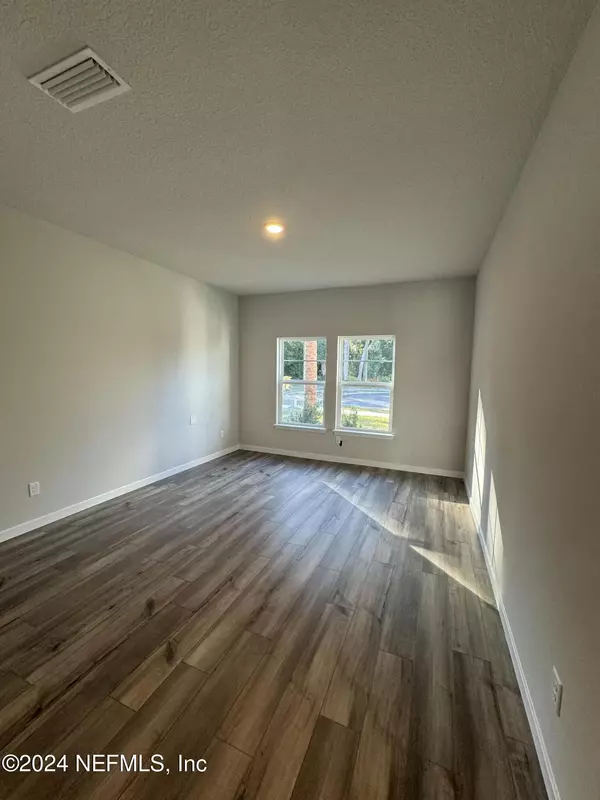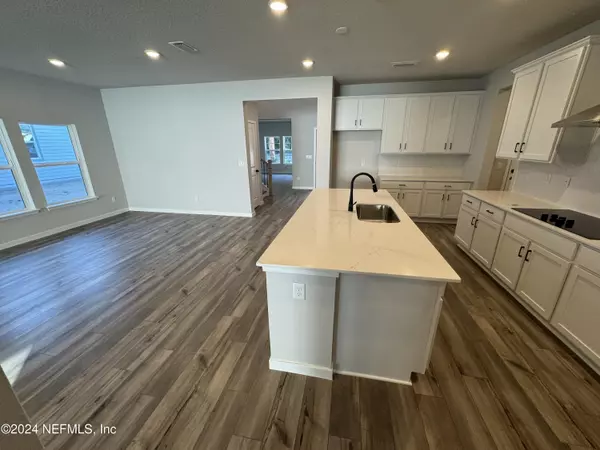5 Beds
4 Baths
3,161 SqFt
5 Beds
4 Baths
3,161 SqFt
Key Details
Property Type Single Family Home
Sub Type Single Family Residence
Listing Status Pending
Purchase Type For Sale
Square Footage 3,161 sqft
Price per Sqft $189
Subdivision Metes & Bounds
MLS Listing ID 2053293
Style Contemporary
Bedrooms 5
Full Baths 3
Half Baths 1
Construction Status Under Construction
HOA Fees $107/mo
HOA Y/N Yes
Originating Board realMLS (Northeast Florida Multiple Listing Service)
Year Built 2024
Property Description
Location
State FL
County Duval
Community Metes & Bounds
Area 021-St Nicholas Area
Direction Atlantic Blvd West - Cross Over University Blvd and Pass Next Light at Publix Shopping Center. Next Left after the Light at Church is St Paul Ave. Follow Around to Oak Creek Preserve.
Interior
Interior Features Eat-in Kitchen, Entrance Foyer, Guest Suite, Kitchen Island, Open Floorplan, Pantry, Primary Bathroom -Tub with Separate Shower, Primary Downstairs, Walk-In Closet(s)
Heating Electric
Cooling Electric
Exterior
Parking Features Covered, Garage, Off Street
Garage Spaces 2.0
Pool None
Utilities Available Cable Available
Roof Type Shingle
Porch Covered, Front Porch, Porch, Rear Porch
Total Parking Spaces 2
Garage Yes
Private Pool No
Building
Sewer Public Sewer
Water Public
Architectural Style Contemporary
Structure Type Fiber Cement
New Construction Yes
Construction Status Under Construction
Schools
Elementary Schools Love Grove
Middle Schools Arlington
High Schools Englewood
Others
Senior Community No
Tax ID OAK CREEK PRESERVE LOT 28
Acceptable Financing Cash, Conventional, FHA, VA Loan
Listing Terms Cash, Conventional, FHA, VA Loan
"People Before Property"


