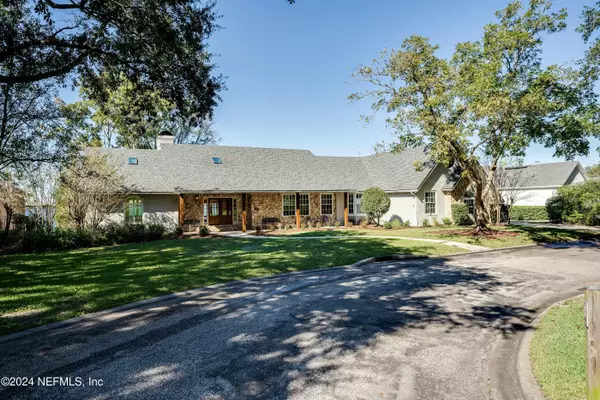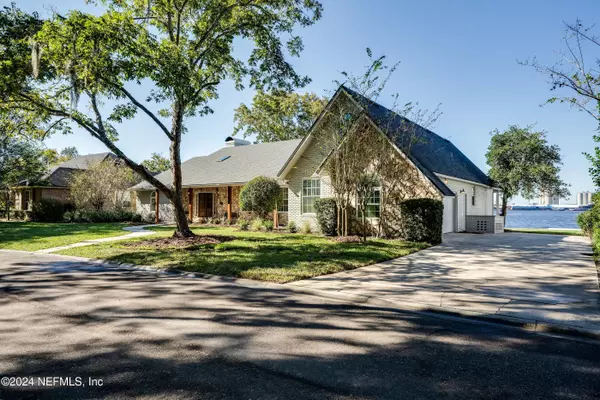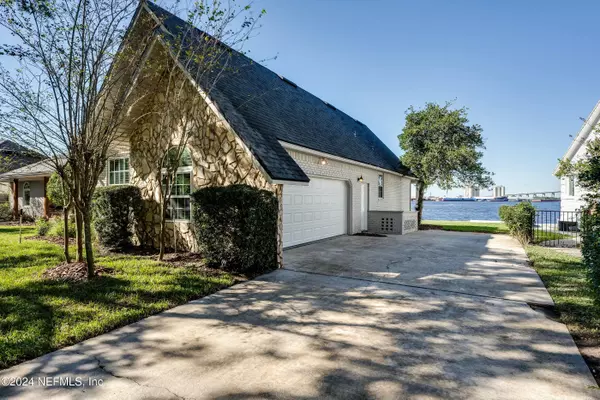
5 Beds
5 Baths
4,300 SqFt
5 Beds
5 Baths
4,300 SqFt
Key Details
Property Type Single Family Home
Sub Type Single Family Residence
Listing Status Active Under Contract
Purchase Type For Sale
Square Footage 4,300 sqft
Price per Sqft $347
Subdivision Empire Point
MLS Listing ID 2057250
Style Traditional
Bedrooms 5
Full Baths 4
Half Baths 1
Construction Status Updated/Remodeled
HOA Fees $300/ann
HOA Y/N Yes
Originating Board realMLS (Northeast Florida Multiple Listing Service)
Year Built 1986
Annual Tax Amount $9,890
Lot Size 0.370 Acres
Acres 0.37
Property Description
Location
State FL
County Duval
Community Empire Point
Area 021-St Nicholas Area
Direction Turn into Empire Point off Atlantic and this is the second to last home on Empire Ave.
Interior
Interior Features Breakfast Bar, Ceiling Fan(s), Eat-in Kitchen, Entrance Foyer, Guest Suite, Jack and Jill Bath, Kitchen Island, Primary Bathroom -Tub with Separate Shower, Primary Downstairs, Skylight(s), Split Bedrooms, Vaulted Ceiling(s), Walk-In Closet(s), Wet Bar
Heating Central
Cooling Central Air
Flooring Tile, Vinyl, Wood
Fireplaces Number 2
Fireplaces Type Wood Burning
Fireplace Yes
Laundry Electric Dryer Hookup, Lower Level, Washer Hookup
Exterior
Parking Features Garage, Off Street
Garage Spaces 2.0
Utilities Available Electricity Connected, Water Connected
Amenities Available Boat Dock, Boat Launch
View River, Water
Roof Type Shingle
Porch Covered, Front Porch, Porch, Rear Porch
Total Parking Spaces 2
Garage Yes
Private Pool No
Building
Sewer Septic Tank
Water Public
Architectural Style Traditional
Structure Type Stone Veneer
New Construction No
Construction Status Updated/Remodeled
Others
Senior Community No
Tax ID 1296271020
Acceptable Financing Cash, Conventional
Listing Terms Cash, Conventional

"People Before Property"







