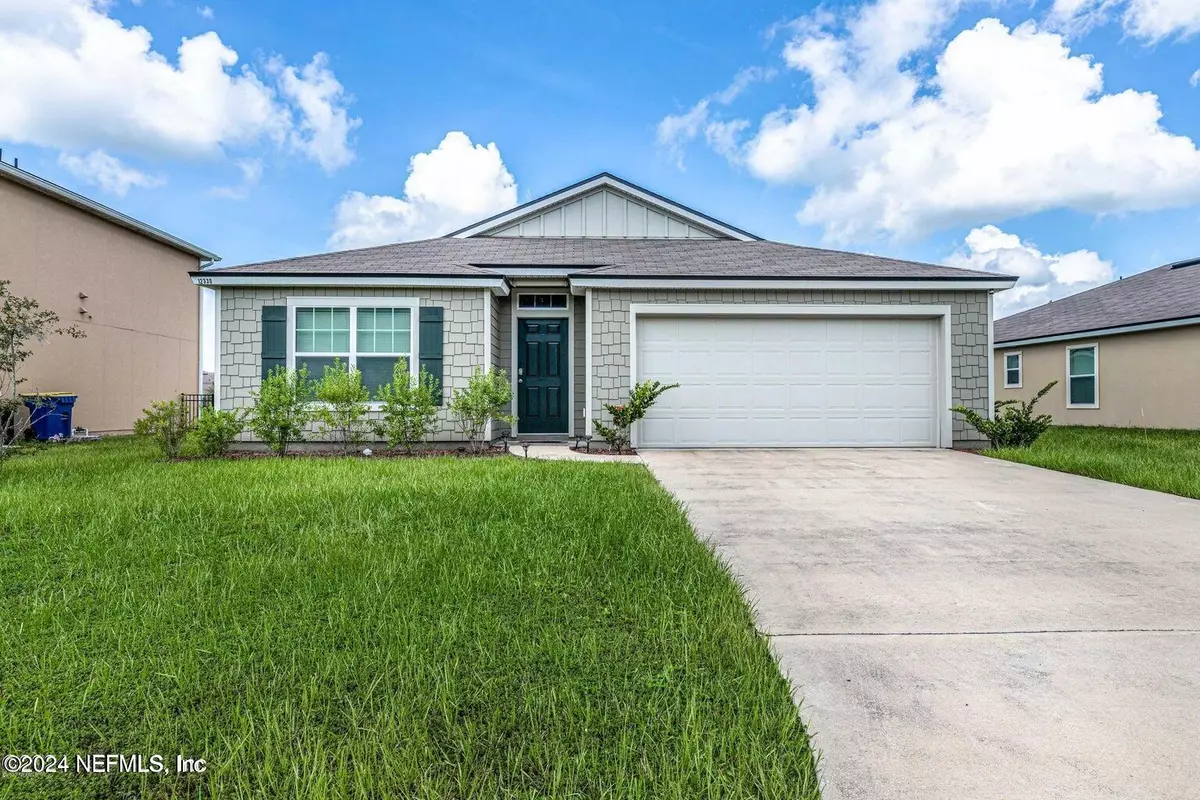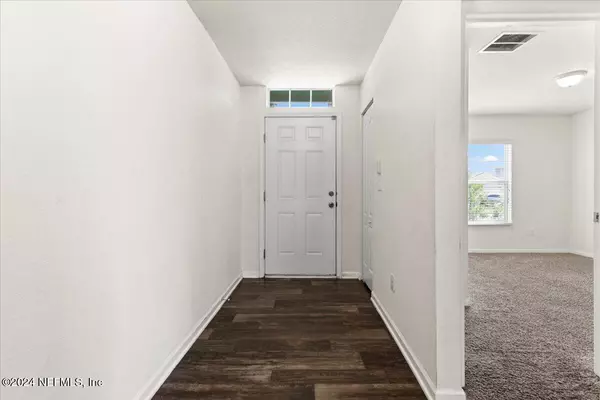
4 Beds
2 Baths
1,861 SqFt
4 Beds
2 Baths
1,861 SqFt
Key Details
Property Type Single Family Home
Sub Type Single Family Residence
Listing Status Active
Purchase Type For Sale
Square Footage 1,861 sqft
Price per Sqft $169
Subdivision Villages Of Westport
MLS Listing ID 2059606
Style Ranch
Bedrooms 4
Full Baths 2
HOA Fees $80/ann
HOA Y/N Yes
Originating Board realMLS (Northeast Florida Multiple Listing Service)
Year Built 2017
Annual Tax Amount $6,031
Lot Size 9,583 Sqft
Acres 0.22
Property Description
Inside, the open floor plan invites you into a bright and welcoming space, highlighted by a modern kitchen featuring granite countertops, a large island with an integrated sink and seating, and sleek stainless steel appliances. The primary suite provides a relaxing retreat with a spacious en-suite bathroom complete with dual vanities. A separate laundry room adds practicality to the home's thoughtful layout. Step outside to the rear patio, ideal for entertaining or simply enjoying a quiet evening. The home also includes a 2-car garage, offering plenty of storage and parking space. As part of a vibrant community, you'll enjoy access to top-tier amenities, including a pool, clubhouse, basketball courts, a soccer field, and a playground. This home is a rare find that perfectly balances modern living with neighborhood charm. Schedule your showing today!
Location
State FL
County Duval
Community Villages Of Westport
Area 091-Garden City/Airport
Direction Take I-295 Beltway to Dunn Ave exit. Turn right on Dunn Ave towards US-1. Make a right onto Braddock Rd. Turn left onto Braddock Rd and then left onto Sandle Dr. Turn right onto Glimmer Way and the home will be on the left.
Interior
Interior Features Ceiling Fan(s), Kitchen Island, Open Floorplan, Pantry, Primary Bathroom - Tub with Shower, Split Bedrooms, Walk-In Closet(s)
Heating Central
Cooling Central Air
Flooring Carpet, Vinyl
Furnishings Unfurnished
Laundry In Unit
Exterior
Parking Features Attached, Garage
Garage Spaces 2.0
Utilities Available Cable Available, Electricity Connected, Sewer Connected, Water Connected
Amenities Available Basketball Court, Clubhouse, Playground
Roof Type Shingle
Porch Patio
Total Parking Spaces 2
Garage Yes
Private Pool No
Building
Sewer Public Sewer
Water Public
Architectural Style Ranch
New Construction No
Schools
Elementary Schools Dinsmore
Middle Schools Highlands
High Schools Jean Ribault
Others
Senior Community No
Tax ID 0037842300
Acceptable Financing Cash, Conventional, FHA, VA Loan
Listing Terms Cash, Conventional, FHA, VA Loan

"People Before Property"







