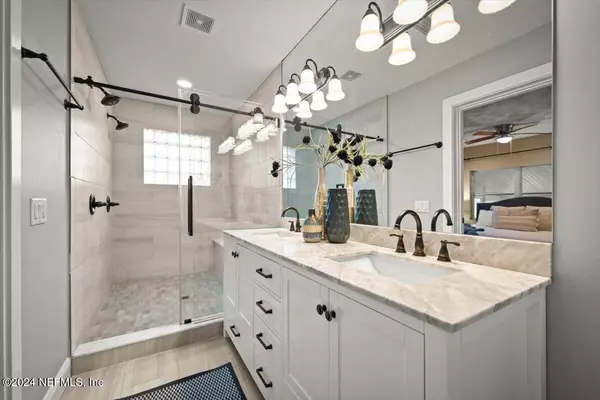
4 Beds
2 Baths
2,070 SqFt
4 Beds
2 Baths
2,070 SqFt
Key Details
Property Type Single Family Home
Sub Type Single Family Residence
Listing Status Active
Purchase Type For Sale
Square Footage 2,070 sqft
Price per Sqft $205
Subdivision Murray Hill
MLS Listing ID 2059610
Style Traditional
Bedrooms 4
Full Baths 2
Construction Status Updated/Remodeled
HOA Y/N No
Originating Board realMLS (Northeast Florida Multiple Listing Service)
Year Built 1940
Annual Tax Amount $4,615
Lot Size 6,098 Sqft
Acres 0.14
Property Description
Location
State FL
County Duval
Community Murray Hill
Area 051-Murray Hill
Direction Get on I-95 N from US-1 N. Continue on I-95 N. Take I-10 W to Cassat Ave. Take exit 358 from I-10 W. Use the left 2 lanes to turn left onto Cassat Ave. Turn left onto Attleboro St and destination will be on the left.
Interior
Interior Features Breakfast Nook, Ceiling Fan(s), Primary Bathroom - Shower No Tub
Heating Central
Cooling Central Air
Flooring Vinyl
Fireplaces Number 1
Fireplaces Type Wood Burning
Fireplace Yes
Laundry Electric Dryer Hookup, In Unit, Washer Hookup
Exterior
Fence Back Yard
Utilities Available Cable Available, Electricity Connected, Sewer Connected, Water Connected
Roof Type Shingle
Porch Front Porch, Rear Porch
Garage No
Private Pool No
Building
Sewer Public Sewer
Water Public
Architectural Style Traditional
Structure Type Brick Veneer
New Construction No
Construction Status Updated/Remodeled
Schools
Elementary Schools Ruth N. Upson
Middle Schools Lake Shore
High Schools Riverside
Others
Senior Community No
Tax ID 0629660000
Acceptable Financing Cash, Conventional, FHA, VA Loan
Listing Terms Cash, Conventional, FHA, VA Loan

"People Before Property"







