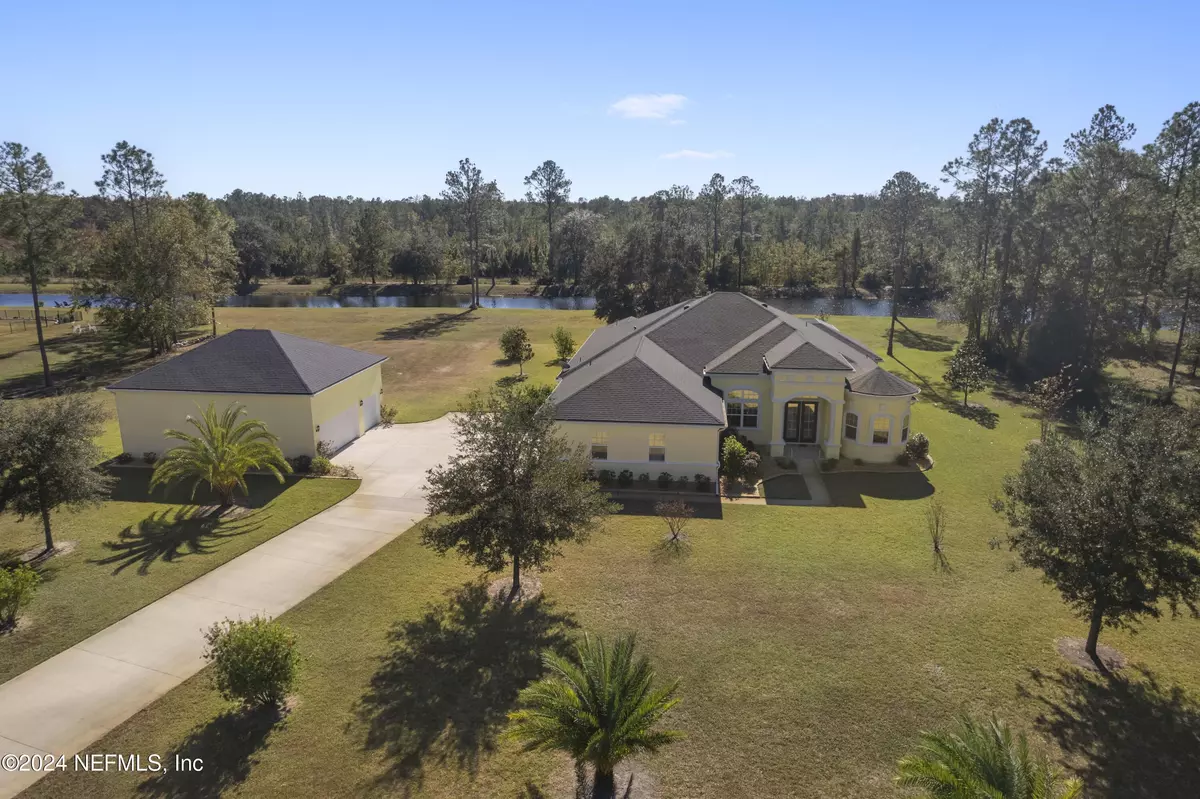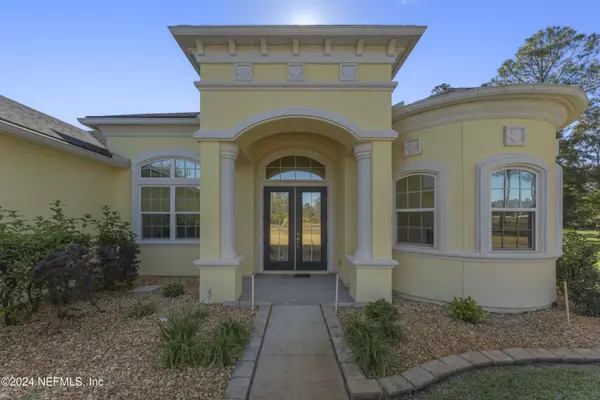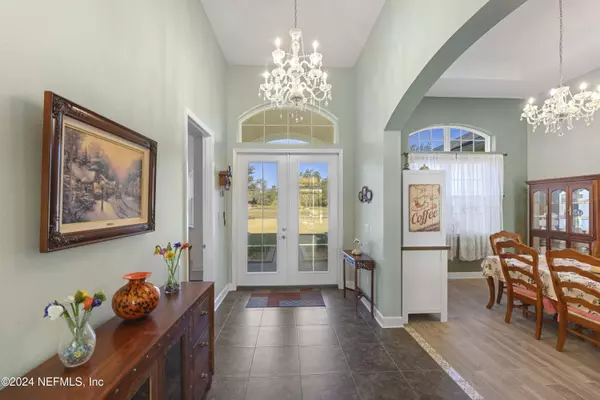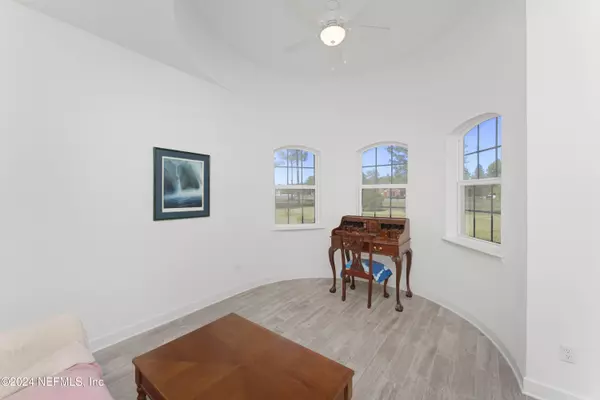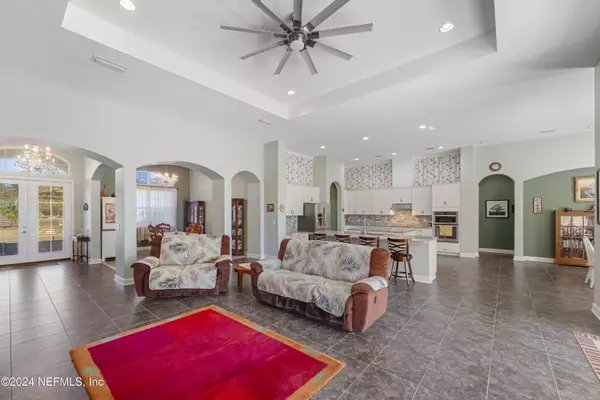
3 Beds
3 Baths
3,214 SqFt
3 Beds
3 Baths
3,214 SqFt
Key Details
Property Type Single Family Home
Sub Type Single Family Residence
Listing Status Active
Purchase Type For Sale
Square Footage 3,214 sqft
Price per Sqft $245
Subdivision Jacksonville Ranch Club
MLS Listing ID 2059900
Style Ranch,Traditional
Bedrooms 3
Full Baths 3
HOA Fees $1,075/ann
HOA Y/N Yes
Originating Board realMLS (Northeast Florida Multiple Listing Service)
Year Built 2017
Lot Size 2.570 Acres
Acres 2.57
Property Description
The kitchen also includes a huge walk-in pantry and a glass top inset cooktop.
The large family room features a tile trim inset surround perfect for an entertainment center, large 18x18 tiles and gorgeous recessed pocket sliders that lead to an expansive 30x40 paver tile screened lanai. The primary en-suite boasts beautiful plank flooring and gorgeous views. the en-suite bath has dual sinks. a garden bath and a huge walk-in closet.
Location
State FL
County Duval
Community Jacksonville Ranch Club
Area 082-Dinsmore/Northwest Duval County
Direction 295 N to exit on New Kings Rd. Turn R. on to Dunn Ave. take a sharp left onto US 1 New Kings Rd. Turn R onto Dunn Ave., Turn R onto Old Kings Rd. Turn L onto Plummer Rd. Turn Left onto Jubilee Trail. 1st Entrance into Jacksonville Ranch Club.
Rooms
Other Rooms Workshop
Interior
Interior Features Breakfast Bar, Breakfast Nook, Built-in Features, Ceiling Fan(s), Eat-in Kitchen, Entrance Foyer, Guest Suite, Kitchen Island, Open Floorplan, Pantry, Primary Bathroom -Tub with Separate Shower, Split Bedrooms, Vaulted Ceiling(s), Walk-In Closet(s)
Heating Central, Electric
Cooling Electric
Flooring Tile
Laundry Electric Dryer Hookup, Washer Hookup
Exterior
Parking Features Additional Parking, Attached, Covered, Detached, Garage, Garage Door Opener
Garage Spaces 6.0
Utilities Available Cable Available, Electricity Connected
Amenities Available Gated, Park
Roof Type Shingle
Porch Patio, Screened
Total Parking Spaces 6
Garage Yes
Private Pool No
Building
Sewer Septic Tank
Water Well
Architectural Style Ranch, Traditional
Structure Type Frame,Stucco
New Construction No
Others
Senior Community No
Tax ID 0026510330
Acceptable Financing Cash, Conventional, VA Loan
Listing Terms Cash, Conventional, VA Loan

"People Before Property"


