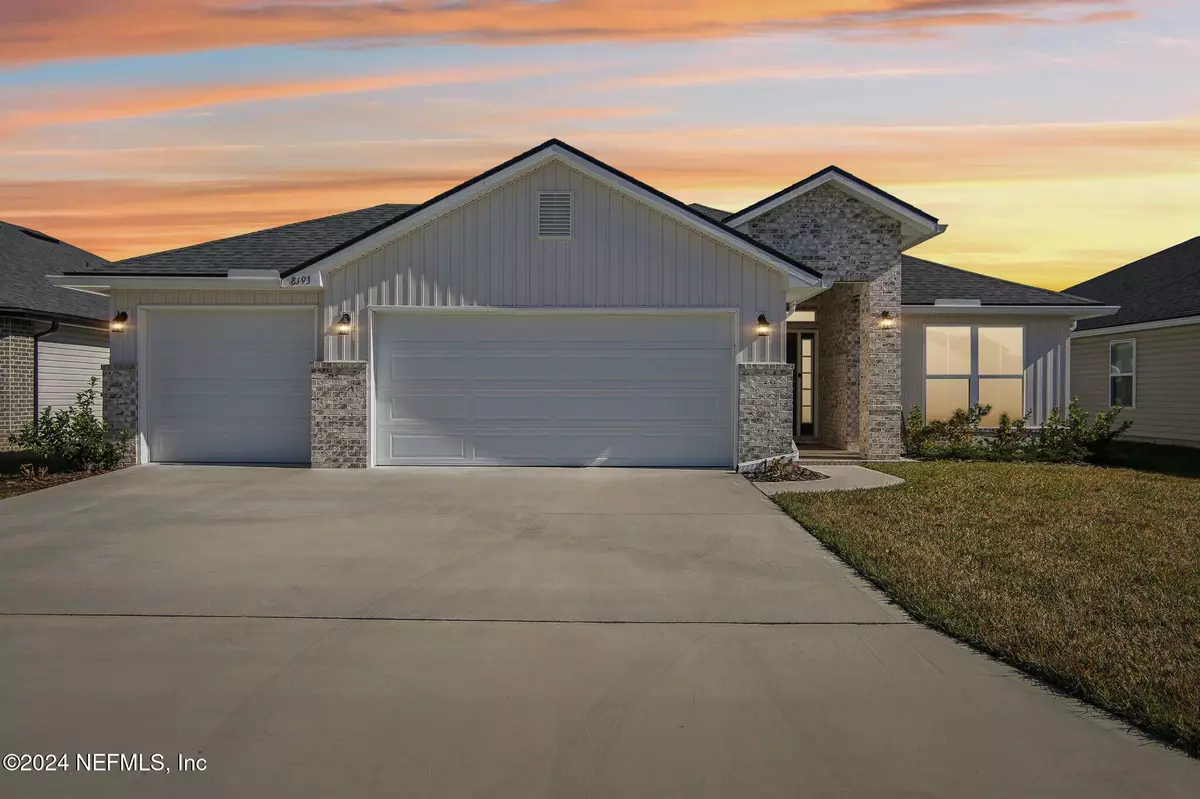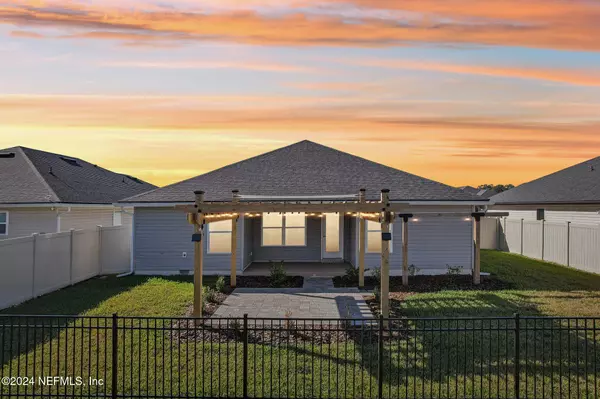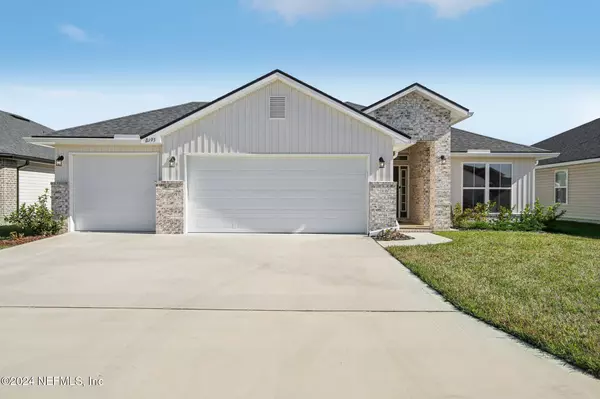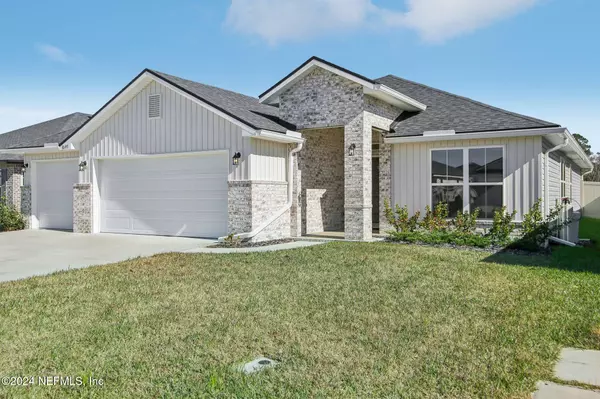
4 Beds
2 Baths
1,825 SqFt
4 Beds
2 Baths
1,825 SqFt
Key Details
Property Type Single Family Home
Sub Type Single Family Residence
Listing Status Active
Purchase Type For Sale
Square Footage 1,825 sqft
Price per Sqft $213
Subdivision Summerglen
MLS Listing ID 2060874
Style Flat,Patio Home,Ranch
Bedrooms 4
Full Baths 2
HOA Fees $500/ann
HOA Y/N Yes
Originating Board realMLS (Northeast Florida Multiple Listing Service)
Year Built 2023
Annual Tax Amount $4,756
Lot Size 6,534 Sqft
Acres 0.15
Property Description
Whole house water softener
Ceiling fans - 4 bedrooms & 1 lanai
Light fixture to L/R ceiling fan
Wall receptacles for wall TVs (L/R & 3 Bd)
Back yard pavers for patio
Pergola with shade sail
Swing frame in back yard
Fencing
Guttering
Garage door openers (2)
Simple safe security system
Front and back of house window tint (Office, L/R, front door)
Washer/Dryer (1.5 yrs old)
Refrigerator (1.5 yrs old)
Cellular Shades on all windows
Reverse osmosis water system at kitchen sink
Location
State FL
County Duval
Community Summerglen
Area 081-Marietta/Whitehouse/Baldwin/Garden St
Direction From downtown Jax take I-10 West, take exit 356 to I-295 North, take exit 25 to Pritchard Rd, take left onto Pritchard Rd, take right onto Imeson Rd, continue onto Garden St, Turn Right on Helmsley Blvd into Summerglen subdivision, 8193 will be on the right.
Interior
Interior Features Breakfast Bar, Eat-in Kitchen, Entrance Foyer, Pantry, Primary Bathroom - Shower No Tub, Walk-In Closet(s)
Heating Central, Electric, Heat Pump, Other
Cooling Central Air, Electric, Other
Flooring Carpet, Tile, Vinyl
Laundry Electric Dryer Hookup, In Unit, Washer Hookup
Exterior
Parking Features Attached, Garage, Garage Door Opener, Off Street, On Street
Garage Spaces 3.0
Fence Back Yard, Wrought Iron
Utilities Available Cable Connected, Electricity Connected, Sewer Connected
Amenities Available Barbecue, Playground
View Pond, Water
Accessibility Central Living Area
Total Parking Spaces 3
Garage Yes
Private Pool No
Building
Lot Description Sprinklers In Front, Sprinklers In Rear
Sewer Public Sewer
Water Public
Architectural Style Flat, Patio Home, Ranch
Structure Type Brick Veneer
New Construction No
Schools
Elementary Schools Dinsmore
Middle Schools Highlands
High Schools Jean Ribault
Others
HOA Name Summerglen
Senior Community No
Tax ID 0028420240
Security Features Security System Owned,Smoke Detector(s)
Acceptable Financing Cash, Conventional, FHA, VA Loan
Listing Terms Cash, Conventional, FHA, VA Loan

"People Before Property"







