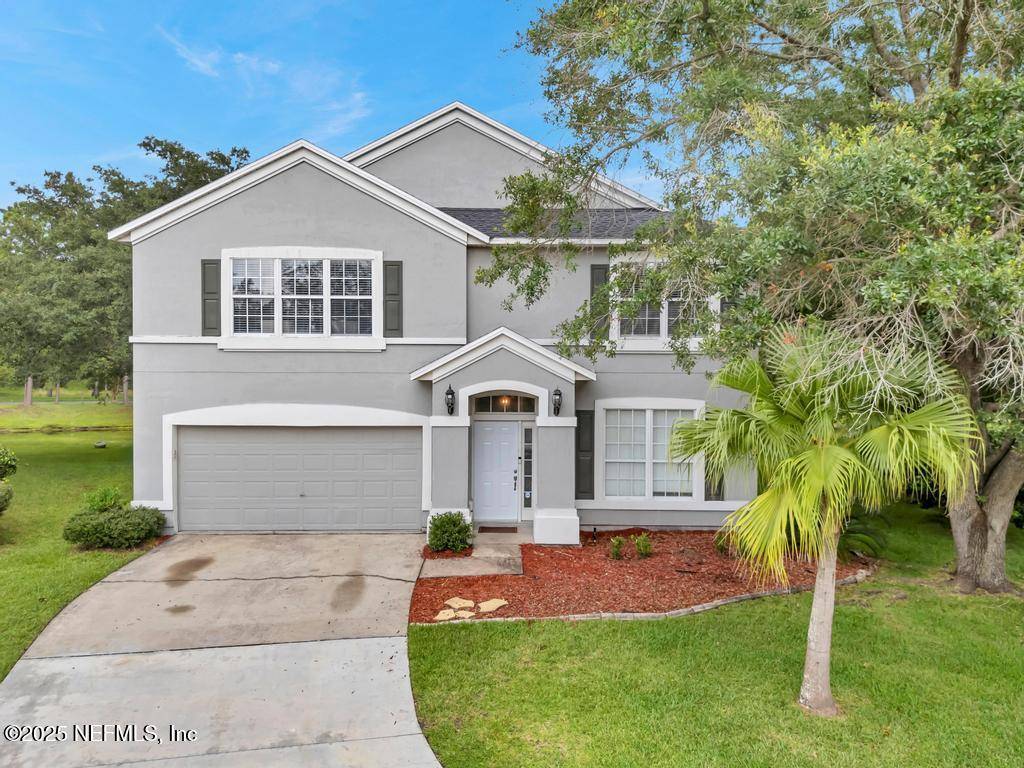5 Beds
3 Baths
2,705 SqFt
5 Beds
3 Baths
2,705 SqFt
Key Details
Property Type Single Family Home
Sub Type Single Family Residence
Listing Status Active
Purchase Type For Sale
Square Footage 2,705 sqft
Price per Sqft $147
Subdivision Oakleaf Plantation
MLS Listing ID 2097969
Style Traditional
Bedrooms 5
Full Baths 3
HOA Fees $85/ann
HOA Y/N Yes
Year Built 2003
Annual Tax Amount $5,743
Lot Size 10,454 Sqft
Acres 0.24
Property Sub-Type Single Family Residence
Source realMLS (Northeast Florida Multiple Listing Service)
Property Description
Roof-2021, and water heater will be replaced prior to closing. The seller will even offer a credit for new carpet - so bring your design ideas and a little TLC to make this your perfect home. Call us for access to view the home. With special incentives from our preferred lender, this is one you don't want to miss!
Location
State FL
County Clay
Community Oakleaf Plantation
Area 139-Oakleaf/Orange Park/Nw Clay County
Direction Take I-295 North to Collins Road. Turn slightly left onto Collins Road. Turn left onto Old Middleburg Road South. Continue on Oakleaf Village Parkway. Turn left on Parkview Drive. Take the 1st exit from roundabout onto Laurelwood Drive. Turn right onto Millstone Drive. Turn left onto Millpond Court.
Interior
Interior Features Breakfast Bar, Breakfast Nook, Ceiling Fan(s), Kitchen Island, Open Floorplan, Pantry, Primary Bathroom -Tub with Separate Shower, Split Bedrooms, Vaulted Ceiling(s), Walk-In Closet(s)
Heating Central, Electric
Cooling Central Air
Flooring Carpet, Tile, Vinyl
Fireplaces Number 1
Fireplaces Type Gas
Furnishings Unfurnished
Fireplace Yes
Laundry In Unit, Upper Level
Exterior
Parking Features Attached
Garage Spaces 2.0
Utilities Available Cable Available, Electricity Connected, Natural Gas Connected, Sewer Connected, Water Connected
Amenities Available Park
Waterfront Description Pond
View Pond
Roof Type Shingle
Porch Covered, Patio, Screened
Total Parking Spaces 2
Garage Yes
Private Pool No
Building
Lot Description Cul-De-Sac
Faces West
Sewer Public Sewer
Water Public
Architectural Style Traditional
Structure Type Stucco
New Construction No
Schools
Elementary Schools Oakleaf Village
Middle Schools Oakleaf Jr High
High Schools Oakleaf High School
Others
HOA Name Oakleaf POA
Senior Community No
Tax ID 05042500786800406
Security Features Smoke Detector(s)
Acceptable Financing Cash, Conventional, FHA, VA Loan
Listing Terms Cash, Conventional, FHA, VA Loan
"People Before Property"







