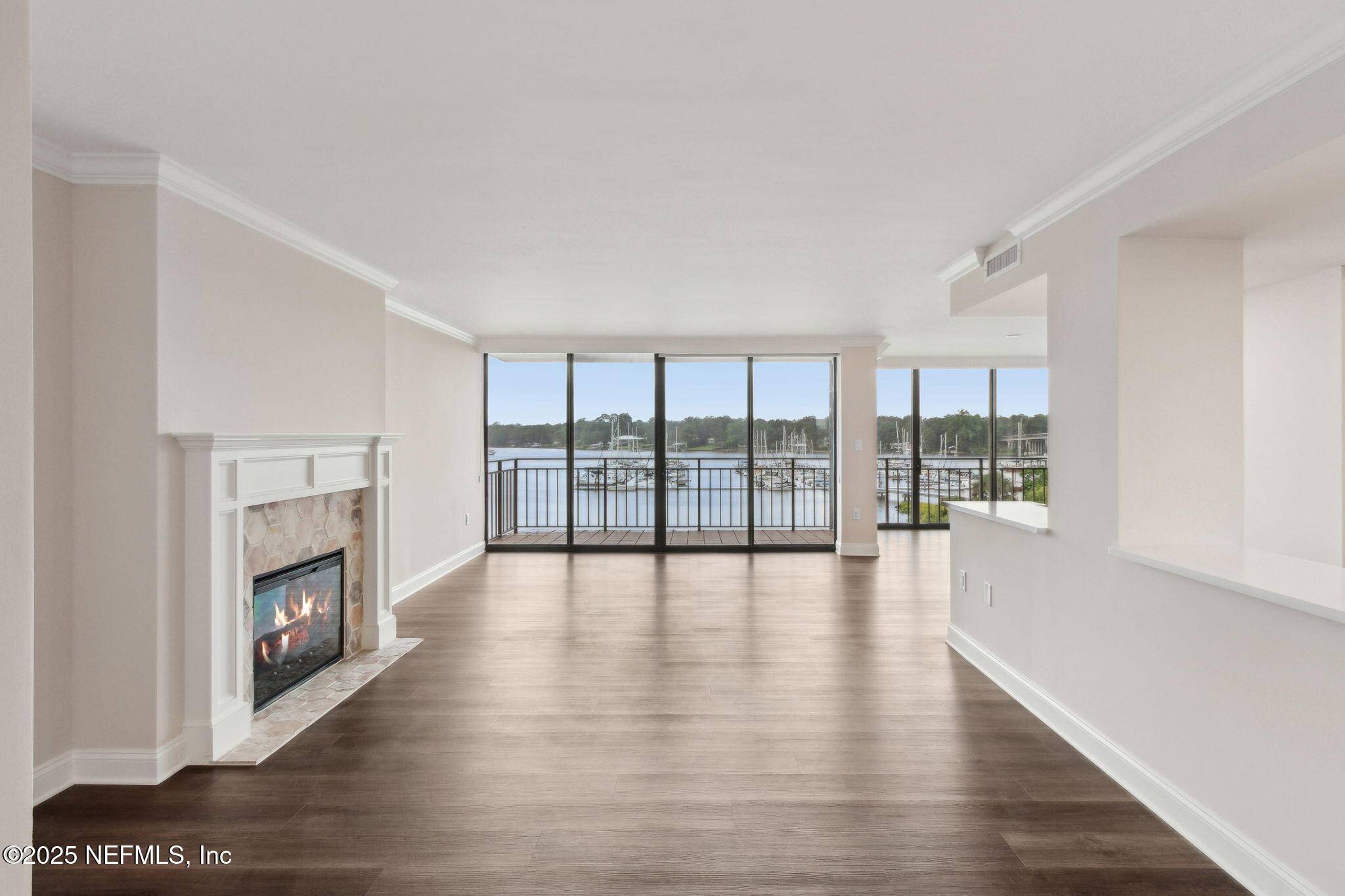3 Beds
2 Baths
2,024 SqFt
3 Beds
2 Baths
2,024 SqFt
Key Details
Property Type Condo
Sub Type Condominium
Listing Status Active
Purchase Type For Sale
Square Footage 2,024 sqft
Price per Sqft $432
Subdivision Ortega Yacht Club
MLS Listing ID 2098165
Bedrooms 3
Full Baths 2
Construction Status Updated/Remodeled
HOA Fees $634/mo
HOA Y/N Yes
Year Built 1983
Annual Tax Amount $3,795
Property Sub-Type Condominium
Source realMLS (Northeast Florida Multiple Listing Service)
Property Description
Location
State FL
County Duval
Community Ortega Yacht Club
Area 032-Avondale
Direction I-10, south on 17 (Roosevelt Blvd). Left on Wabash at Chic-fil-A. Right on Lakeside Dr., left into main entrance, take ramp up to parking deck. Parking on the outdoor parking deck is unassigned.
Interior
Interior Features Breakfast Bar, Built-in Features, His and Hers Closets, Primary Bathroom - Shower No Tub, Walk-In Closet(s)
Heating Central
Cooling Central Air
Flooring Tile, Vinyl
Fireplaces Type Electric
Fireplace Yes
Laundry In Unit
Exterior
Exterior Feature Balcony
Parking Features Additional Parking, Assigned, Gated, Unassigned
Utilities Available Cable Available, Electricity Connected, Sewer Connected, Water Connected
Amenities Available Gated
Waterfront Description River Front
View River
Roof Type Membrane
Garage No
Private Pool No
Building
Story 12
Sewer Public Sewer
Water Public
Level or Stories 12
Structure Type Concrete
New Construction No
Construction Status Updated/Remodeled
Others
HOA Name Ortega Yacht Club Condominium Association
HOA Fee Include Maintenance Grounds,Maintenance Structure,Sewer,Trash,Water
Senior Community No
Tax ID 0933041032
Security Features Fire Sprinkler System,Security Gate
Acceptable Financing Cash, Conventional
Listing Terms Cash, Conventional
Virtual Tour https://app.eastcoastvtours.com/sites/gepzjan/unbranded
"People Before Property"







