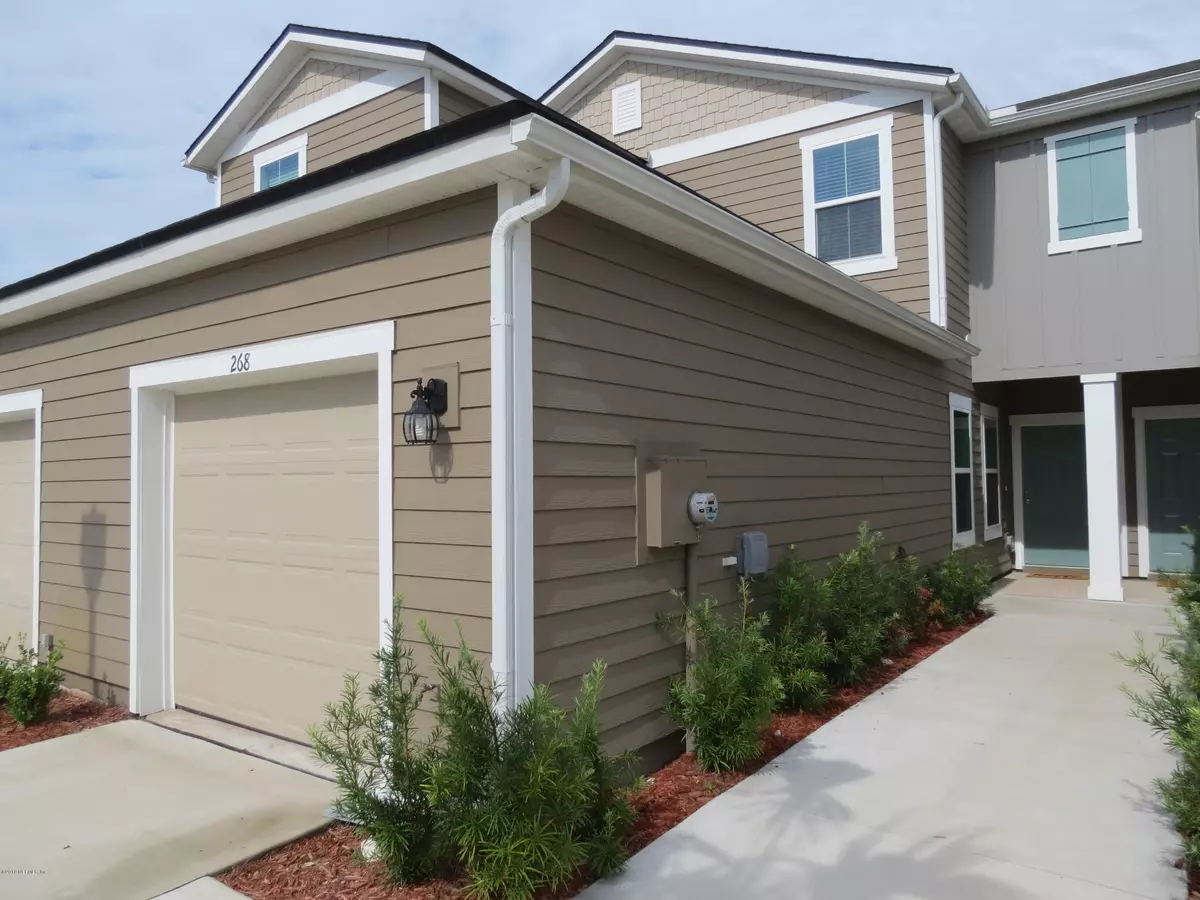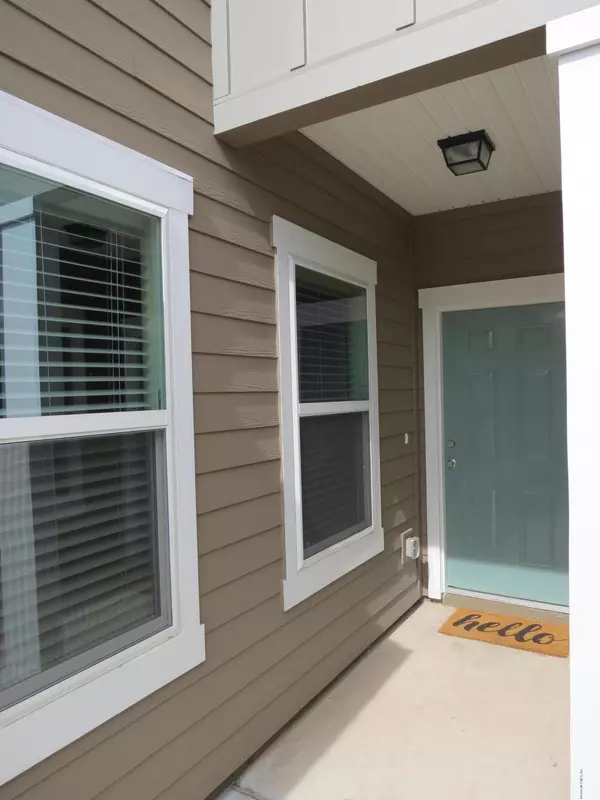$184,800
$186,500
0.9%For more information regarding the value of a property, please contact us for a free consultation.
2 Beds
3 Baths
1,346 SqFt
SOLD DATE : 10/11/2019
Key Details
Sold Price $184,800
Property Type Townhouse
Sub Type Townhouse
Listing Status Sold
Purchase Type For Sale
Square Footage 1,346 sqft
Price per Sqft $137
Subdivision Cypress Bay
MLS Listing ID 999783
Sold Date 10/11/19
Bedrooms 2
Full Baths 2
Half Baths 1
HOA Fees $66/qua
HOA Y/N Yes
Originating Board realMLS (Northeast Florida Multiple Listing Service)
Year Built 2018
Property Description
Great location less than 10 minutes from Historic Downtown St. Augustine, I95, restaurants, shopping and the Atlantic Ocean! The Sage floor plan is an open 2 story townhouse plan with 2 bedrooms and 2 full bath upstairs, and 1 car garage and convenient half bath down stairs. With 9' ceilings throughout, sliding glass doors that open to your own patio and back yard, and an open floor plan with large windows in every room; there is plenty of natural light to enjoy. The upgraded kitchen features stainless steel appliances, solid surface countertops, ample cabinet space and a large pantry. The vinyl faux hardwood floors in all wet areas, look great with all the natural light and the upgraded plush carpet in the living room and bedrooms, feels amazing to walk on. His and hers walk-in closets in in
Location
State FL
County St. Johns
Community Cypress Bay
Area 337-Old Moultrie Rd/Wildwood
Direction From I-95 take Exit 311/SR 207 NE towards St. Augustine. Right on Dobbs Rd Cutoff, left into Cypress Bay community on Whitland Way. Drive to the end of the community, house is 2nd to last on the right
Interior
Interior Features Breakfast Bar, Eat-in Kitchen, Pantry, Primary Bathroom - Tub with Shower, Split Bedrooms, Walk-In Closet(s)
Heating Central
Cooling Central Air
Flooring Carpet, Vinyl
Exterior
Parking Features Attached, Garage
Garage Spaces 1.0
Pool None
Utilities Available Cable Available, Other
Roof Type Shingle
Porch Patio
Total Parking Spaces 1
Private Pool No
Building
Sewer Public Sewer
Water Public
Structure Type Fiber Cement,Frame
New Construction No
Schools
Elementary Schools Osceola
Middle Schools Murray
High Schools Pedro Menendez
Others
Tax ID 1027640710
Security Features Smoke Detector(s)
Acceptable Financing Cash, Conventional, FHA, VA Loan
Listing Terms Cash, Conventional, FHA, VA Loan
Read Less Info
Want to know what your home might be worth? Contact us for a FREE valuation!

Our team is ready to help you sell your home for the highest possible price ASAP
Bought with DJ & LINDSEY REAL ESTATE
“My job is to find and attract mastery-based agents to the office, protect the culture, and make sure everyone is happy! ”







