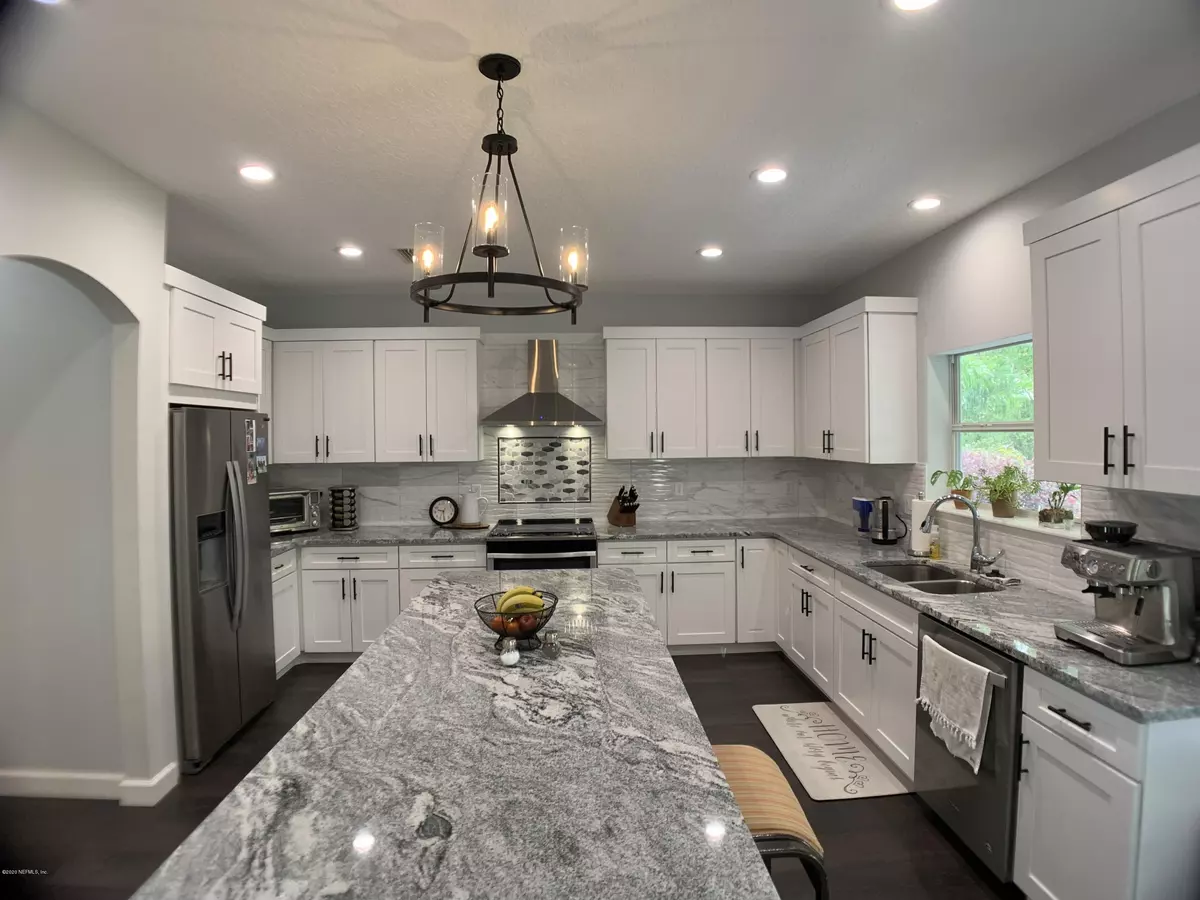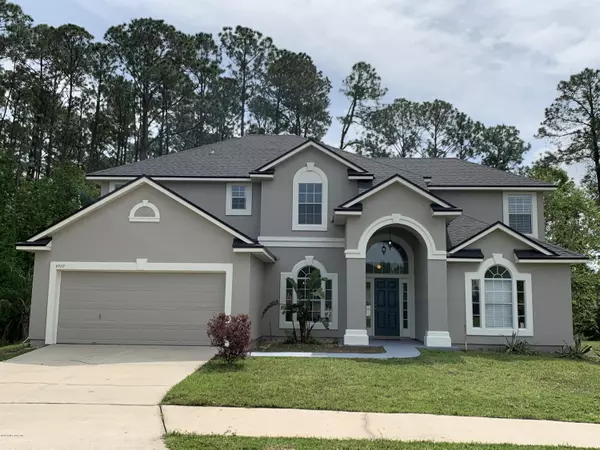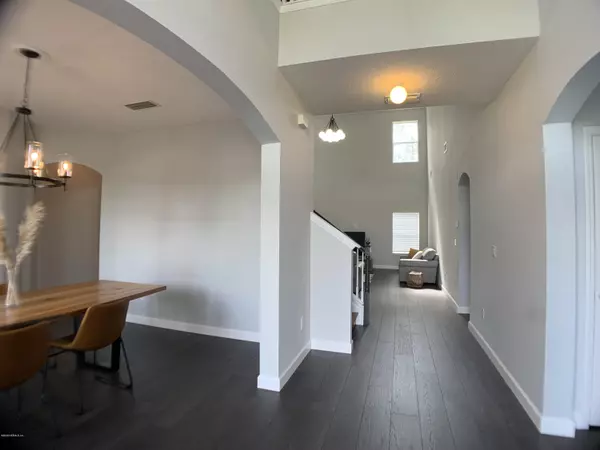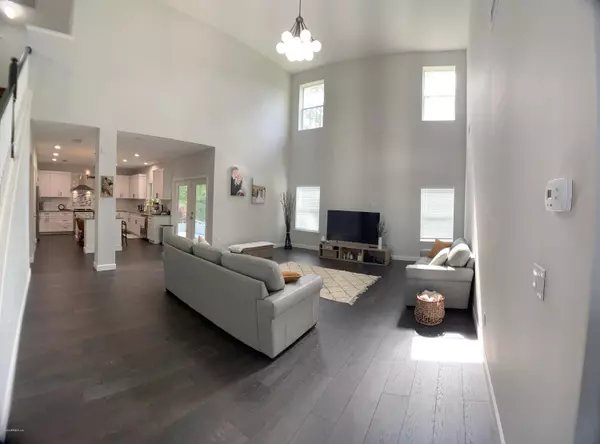$309,900
$309,900
For more information regarding the value of a property, please contact us for a free consultation.
4 Beds
4 Baths
3,025 SqFt
SOLD DATE : 04/25/2020
Key Details
Sold Price $309,900
Property Type Single Family Home
Sub Type Single Family Residence
Listing Status Sold
Purchase Type For Sale
Square Footage 3,025 sqft
Price per Sqft $102
Subdivision Pinecrest
MLS Listing ID 1046616
Sold Date 04/25/20
Style Traditional
Bedrooms 4
Full Baths 3
Half Baths 1
HOA Fees $21/ann
HOA Y/N Yes
Originating Board realMLS (Northeast Florida Multiple Listing Service)
Year Built 2006
Lot Dimensions 0.66
Property Description
This Home has a Character! Contemporary re-designed and completely remodeled 4B/3.5Ba home in quiet established neighborhood on .66 acres, backing to Greenbelt preserve. Feel quality as you walk in. High 22' ceiling in LR and 9' in bedrooms. Freshly painted interior and exterior. New plumbing fixtures, new lighting fixtures with LED. New Roof in 2020. New, 2020 split system HVAC. New Kitchen Cabinets with soft close, Granite Island and Granite countertops in kitchen and bathrooms. SS appliances. Upgraded bathrooms cabinets and plumbing fixtures. New wood imitation flooring, new carpet in bedrooms. Spacious master bedroom and walk in shower. Independent guest / mother in law suite. Screened lanai. Full irrigation.
Location
State FL
County Duval
Community Pinecrest
Area 062-Crystal Springs/Country Creek Area
Direction I-10 to , Hammond Blvd S, to Normandy Blvd turn right. Go to Guardian (entry for Pinecrest) and take right. Right on Thunderbolt dr. right on Hawkeye dr. right on Hawkeye cir.
Interior
Interior Features Breakfast Bar, Entrance Foyer, Kitchen Island, Pantry, Primary Bathroom - Shower No Tub, Split Bedrooms, Vaulted Ceiling(s), Walk-In Closet(s)
Heating Central, Heat Pump
Cooling Central Air
Flooring Carpet, Laminate
Laundry Electric Dryer Hookup, Washer Hookup
Exterior
Garage Spaces 2.0
Pool None
Utilities Available Cable Connected
Roof Type Shingle
Porch Patio, Screened
Total Parking Spaces 2
Private Pool No
Building
Lot Description Irregular Lot, Wooded
Sewer Public Sewer
Water Public
Architectural Style Traditional
Structure Type Frame,Stucco
New Construction No
Others
Tax ID 0090625540
Security Features Smoke Detector(s)
Acceptable Financing Cash, Conventional, FHA, VA Loan
Listing Terms Cash, Conventional, FHA, VA Loan
Read Less Info
Want to know what your home might be worth? Contact us for a FREE valuation!

Our team is ready to help you sell your home for the highest possible price ASAP
Bought with FLORIDA HOMES REALTY & MTG LLC
“My job is to find and attract mastery-based agents to the office, protect the culture, and make sure everyone is happy! ”







