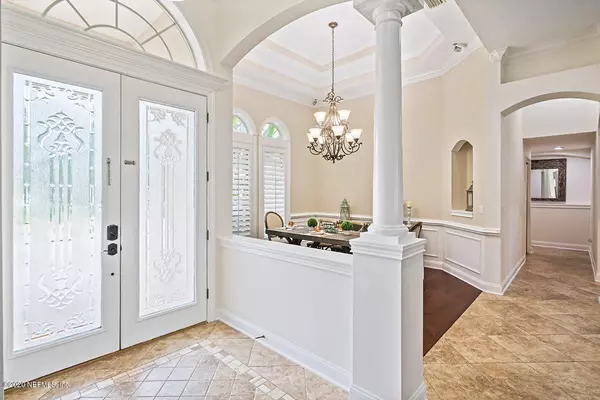$619,000
$619,000
For more information regarding the value of a property, please contact us for a free consultation.
5 Beds
4 Baths
3,344 SqFt
SOLD DATE : 07/22/2020
Key Details
Sold Price $619,000
Property Type Single Family Home
Sub Type Single Family Residence
Listing Status Sold
Purchase Type For Sale
Square Footage 3,344 sqft
Price per Sqft $185
Subdivision Julington Creek Plan
MLS Listing ID 1055702
Sold Date 07/22/20
Style Traditional
Bedrooms 5
Full Baths 4
HOA Fees $106/qua
HOA Y/N Yes
Originating Board realMLS (Northeast Florida Multiple Listing Service)
Year Built 2006
Property Description
Welcome home to your own tropical paradise! As soon as you walk in the door & see the lush green trees you will feel like you never have to go on vacation again! This 5 bed/4 bath home has been meticulously maintained & updated. Most of your new home is located on the first floor. Upstairs you will find a full bath & 5th bedroom or perhaps it's used as a man-cave, teen retreat, playroom or in-law suite. You will find this home perfect for entertaining! W/ a light bright kitchen opening into the family room you will always feel a part of the party! Open the tri-fold sliding doors to the screened patio & your entertaining space has just increased! The outdoor area defines Florida living w/ a gorgeous pool, summer kitchen & fire pit your friends will never want to leave! Located in the prestigious, gated Plantation Estates of Julington Creek Plantation! A-rated schools and resort-like amenities.
Location
State FL
County St. Johns
Community Julington Creek Plan
Area 301-Julington Creek/Switzerland
Direction From San Jose Blvd (SR 13), West on Race Track Road, Left on Flora Branch Blvd, Through Guard Gate, Left on Estate Way, Right on N Lombardy Loop, Left on Sassafras Trace.
Rooms
Other Rooms Outdoor Kitchen
Interior
Interior Features Breakfast Bar, Breakfast Nook, Entrance Foyer, In-Law Floorplan, Kitchen Island, Pantry, Primary Bathroom -Tub with Separate Shower, Primary Downstairs, Split Bedrooms, Walk-In Closet(s)
Heating Central, Zoned
Cooling Central Air, Zoned
Flooring Carpet, Tile, Wood
Fireplaces Number 1
Fireplaces Type Gas
Fireplace Yes
Exterior
Parking Features Attached, Garage
Garage Spaces 3.0
Fence Full
Pool Community, In Ground
Utilities Available Cable Available, Propane
Amenities Available Basketball Court, Clubhouse, Fitness Center, Golf Course, Jogging Path, Playground, Tennis Court(s)
Roof Type Shingle
Porch Patio
Total Parking Spaces 3
Private Pool No
Building
Lot Description Cul-De-Sac, Sprinklers In Front, Sprinklers In Rear
Sewer Public Sewer
Water Public
Architectural Style Traditional
Structure Type Stucco
New Construction No
Schools
Elementary Schools Julington Creek
High Schools Creekside
Others
Tax ID 2498261640
Security Features Security System Owned,Smoke Detector(s)
Acceptable Financing Cash, Conventional, FHA, VA Loan
Listing Terms Cash, Conventional, FHA, VA Loan
Read Less Info
Want to know what your home might be worth? Contact us for a FREE valuation!

Our team is ready to help you sell your home for the highest possible price ASAP
Bought with ROUND TABLE REALTY

“My job is to find and attract mastery-based agents to the office, protect the culture, and make sure everyone is happy! ”







