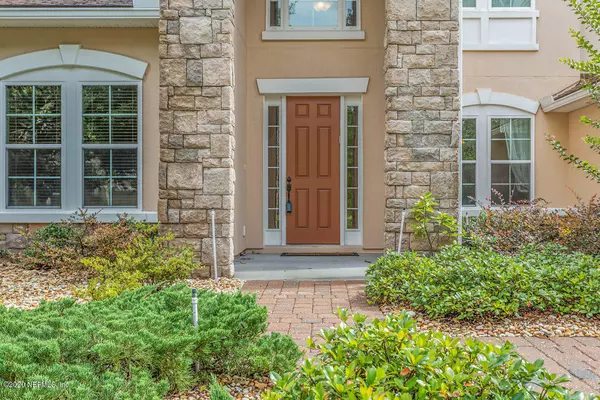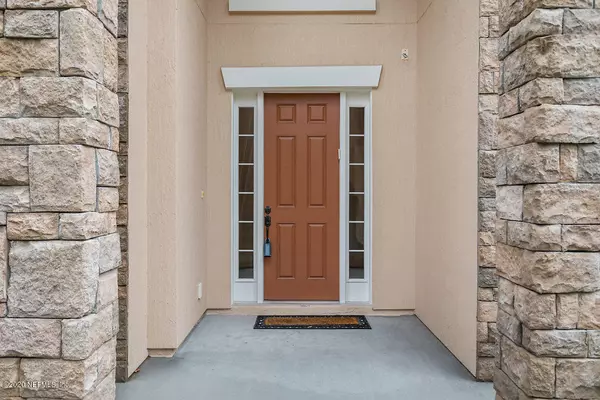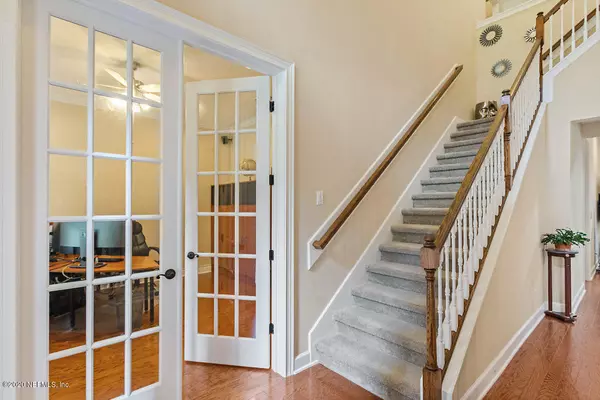$626,500
$635,000
1.3%For more information regarding the value of a property, please contact us for a free consultation.
5 Beds
4 Baths
4,445 SqFt
SOLD DATE : 09/30/2020
Key Details
Sold Price $626,500
Property Type Single Family Home
Sub Type Single Family Residence
Listing Status Sold
Purchase Type For Sale
Square Footage 4,445 sqft
Price per Sqft $140
Subdivision Durbin Crossing
MLS Listing ID 1059548
Sold Date 09/30/20
Style Traditional
Bedrooms 5
Full Baths 3
Half Baths 1
HOA Fees $4/ann
HOA Y/N Yes
Originating Board realMLS (Northeast Florida Multiple Listing Service)
Year Built 2012
Lot Dimensions .31
Property Description
This Energy Efficient CUSTOM Normandy floorplan by Providence Homes checks all the boxes! If you are looking for a home located on a cul-de-sac that backs to a preserve with an extended covered lanai & pool all zoned for A-rated schools this is the one for you! Current owners paid careful attention to detail as home was being designed. 4 ft was added to the downstairs office & the flow of the stairs is one-of-a-kind which gives way to an even larger bonus room. With 4 beds, 2 baths & a loft upstairs there is room for everyone! This kitchen is a chef's dream with a huge food prep island, stainless steel appliances & a pot filler! You will love entertaining in this home as your guests can easily move in & out through the custom sliding doors leading to an extended lanai and gorgeous pool! When you are ready to move the party inside perhaps you make the downstairs "great" room a theater room or game room. The options are endless!
Location
State FL
County St. Johns
Community Durbin Crossing
Area 301-Julington Creek/Switzerland
Direction From Race Track Rd. Turn SOUTH on Veteran's Pkwy. Turn LEFT on to N. Durbin Crossing Turn RIGHT onto Cantley Way. Home is towards end of cul de sac on the left.
Interior
Interior Features Breakfast Bar, Breakfast Nook, Eat-in Kitchen, Entrance Foyer, Kitchen Island, Pantry, Primary Bathroom -Tub with Separate Shower, Primary Downstairs, Split Bedrooms, Vaulted Ceiling(s), Walk-In Closet(s)
Heating Central, Zoned
Cooling Central Air, Zoned
Flooring Carpet, Tile, Wood
Laundry Electric Dryer Hookup, Washer Hookup
Exterior
Parking Features Attached, Garage
Garage Spaces 3.0
Pool Community, In Ground, Pool Sweep, Screen Enclosure
Utilities Available Cable Available, Propane
Amenities Available Basketball Court, Children's Pool, Clubhouse, Fitness Center, Playground, Tennis Court(s)
View Protected Preserve
Roof Type Shingle
Porch Front Porch, Patio
Total Parking Spaces 3
Private Pool No
Building
Lot Description Cul-De-Sac
Sewer Public Sewer
Water Public
Architectural Style Traditional
Structure Type Stucco
New Construction No
Schools
Elementary Schools Patriot Oaks Academy
Middle Schools Patriot Oaks Academy
High Schools Creekside
Others
Tax ID 0096220050
Security Features Smoke Detector(s)
Acceptable Financing Cash, Conventional, FHA, VA Loan
Listing Terms Cash, Conventional, FHA, VA Loan
Read Less Info
Want to know what your home might be worth? Contact us for a FREE valuation!

Our team is ready to help you sell your home for the highest possible price ASAP
Bought with BRADY FINANCIAL GROUP LLC

“My job is to find and attract mastery-based agents to the office, protect the culture, and make sure everyone is happy! ”







