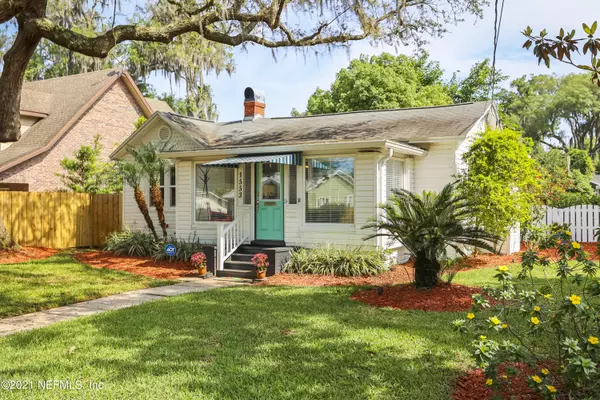$285,000
$285,000
For more information regarding the value of a property, please contact us for a free consultation.
3 Beds
2 Baths
1,256 SqFt
SOLD DATE : 07/15/2021
Key Details
Sold Price $285,000
Property Type Single Family Home
Sub Type Single Family Residence
Listing Status Sold
Purchase Type For Sale
Square Footage 1,256 sqft
Price per Sqft $226
Subdivision South Riverside
MLS Listing ID 1109927
Sold Date 07/15/21
Style Other
Bedrooms 3
Full Baths 2
HOA Y/N No
Originating Board realMLS (Northeast Florida Multiple Listing Service)
Year Built 1943
Lot Dimensions 90 x 80
Property Description
OPEN HOUSE TODAY (SUNDAY) 12:00-2:00! Walk the kids to Hendricks Elementary & to lunch at original Metro Diner. Adorable, bright, meticulously maintained white frame Bungalow with NEW windows, gleaming NEW & refinished original wood floors, a white picket fence & Zen Backyard. Situated under a gorgeous oak tree, House has 3 Bedrooms, 2 full Baths & over 1250 SF. Enter into a bright Sun Room with ceramic tile which opens to a spacious Living Room with wood burning Fireplace, separate Dining Room, large updated Kitchen with NEW stainless Appliances including gas stove & microwave, quartz countertops, rich dark cabinets & Pantry. Updated plumbing & piping in 2019. Lush landscaped Backyard that's a perfect place to relax. Detached Garage with lots of shelving & storage. Home Warranty included. included.
Location
State FL
County Duval
Community South Riverside
Area 011-San Marco
Direction From San Marco Square, SOUTH on Hendricks Avenue about a half-mile to Hendricks Avenue Elementary School. Turn LEFT on Sheridan Street which is across from the School. House is second on Left.
Interior
Interior Features Built-in Features, Pantry, Primary Bathroom - Shower No Tub, Primary Bathroom - Tub with Shower, Split Bedrooms
Heating Central
Cooling Central Air
Flooring Wood
Fireplaces Number 1
Fireplaces Type Wood Burning
Furnishings Unfurnished
Fireplace Yes
Laundry Electric Dryer Hookup, In Carport, In Garage, Washer Hookup
Exterior
Parking Features Detached, Garage, RV Access/Parking
Garage Spaces 1.0
Fence Back Yard, Wood
Pool None
Utilities Available Cable Available, Propane
Roof Type Shingle
Porch Awning(s), Patio
Total Parking Spaces 1
Private Pool No
Building
Sewer Septic Tank
Water Public
Architectural Style Other
Structure Type Aluminum Siding,Frame
New Construction No
Schools
Elementary Schools Hendricks Avenue
Middle Schools Landon
High Schools Terry Parker
Others
Tax ID 0698430000
Security Features Security System Owned,Smoke Detector(s)
Acceptable Financing Cash, Conventional
Listing Terms Cash, Conventional
Read Less Info
Want to know what your home might be worth? Contact us for a FREE valuation!

Our team is ready to help you sell your home for the highest possible price ASAP

“My job is to find and attract mastery-based agents to the office, protect the culture, and make sure everyone is happy! ”







