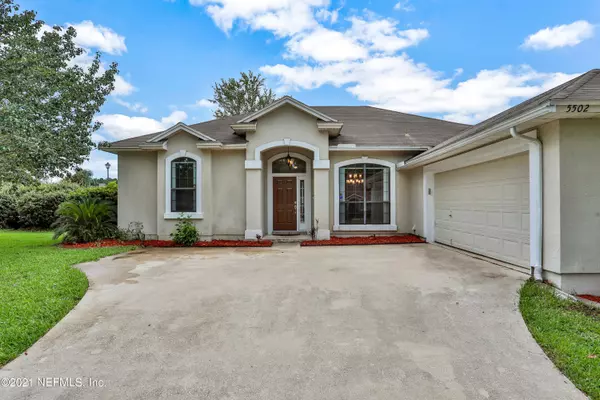$293,000
$295,000
0.7%For more information regarding the value of a property, please contact us for a free consultation.
4 Beds
2 Baths
2,074 SqFt
SOLD DATE : 08/06/2021
Key Details
Sold Price $293,000
Property Type Single Family Home
Sub Type Single Family Residence
Listing Status Sold
Purchase Type For Sale
Square Footage 2,074 sqft
Price per Sqft $141
Subdivision Ortega Bluff
MLS Listing ID 1118272
Sold Date 08/06/21
Style Ranch,Traditional
Bedrooms 4
Full Baths 2
HOA Fees $20/ann
HOA Y/N Yes
Originating Board realMLS (Northeast Florida Multiple Listing Service)
Year Built 2002
Property Description
Great family home located on a corner lot in the desirable and conveniently located Ortega Bluff neighborhood. This centrally located, tranquil community, is surrounded by a protected nature preserves ,hiking trails and near NAS JAX, great shopping, Costco and the Ortega river.
Home includes a separate dining and living space as well as an open kitchen and generous family room complete with a wood burning fireplace. You'll enjoy the split floor plan and the high ceilings which create a spacious feel throughout the home as well as updated baths. The large owners retreat with his & hers closets, en-suite bath boasts a garden tub with a separate shower and dual vanities. In addition there is a large covered patio overlooking the fenced in back yard, great for entertaining or future pool pool
Location
State FL
County Duval
Community Ortega Bluff
Area 056-Yukon/Wesconnett/Oak Hill
Direction From I-295, Head North on Blanding Blvd. Right on Collins RD., Left onto Ortega Bluff Parkway. Left on Bristol Bay Ln. N. Home is first home on the left.
Interior
Interior Features Eat-in Kitchen, Pantry, Primary Bathroom -Tub with Separate Shower, Split Bedrooms, Walk-In Closet(s)
Heating Central, Heat Pump
Cooling Central Air
Flooring Carpet, Tile, Wood
Fireplaces Number 1
Fireplaces Type Wood Burning
Fireplace Yes
Laundry Electric Dryer Hookup, Washer Hookup
Exterior
Parking Features Additional Parking
Garage Spaces 2.0
Fence Back Yard, Vinyl
Pool None
Utilities Available Cable Available
Roof Type Shingle
Porch Covered, Front Porch, Patio
Total Parking Spaces 2
Private Pool No
Building
Sewer Public Sewer
Water Public
Architectural Style Ranch, Traditional
Structure Type Frame,Stucco
New Construction No
Schools
Elementary Schools Ortega
Middle Schools Westside
High Schools Riverside
Others
HOA Name Ortega Bluff
Tax ID 0991351765
Security Features Security System Owned,Smoke Detector(s)
Acceptable Financing Cash, Conventional, VA Loan
Listing Terms Cash, Conventional, VA Loan
Read Less Info
Want to know what your home might be worth? Contact us for a FREE valuation!

Our team is ready to help you sell your home for the highest possible price ASAP
Bought with ENTERA REALTY LLC

“My job is to find and attract mastery-based agents to the office, protect the culture, and make sure everyone is happy! ”







