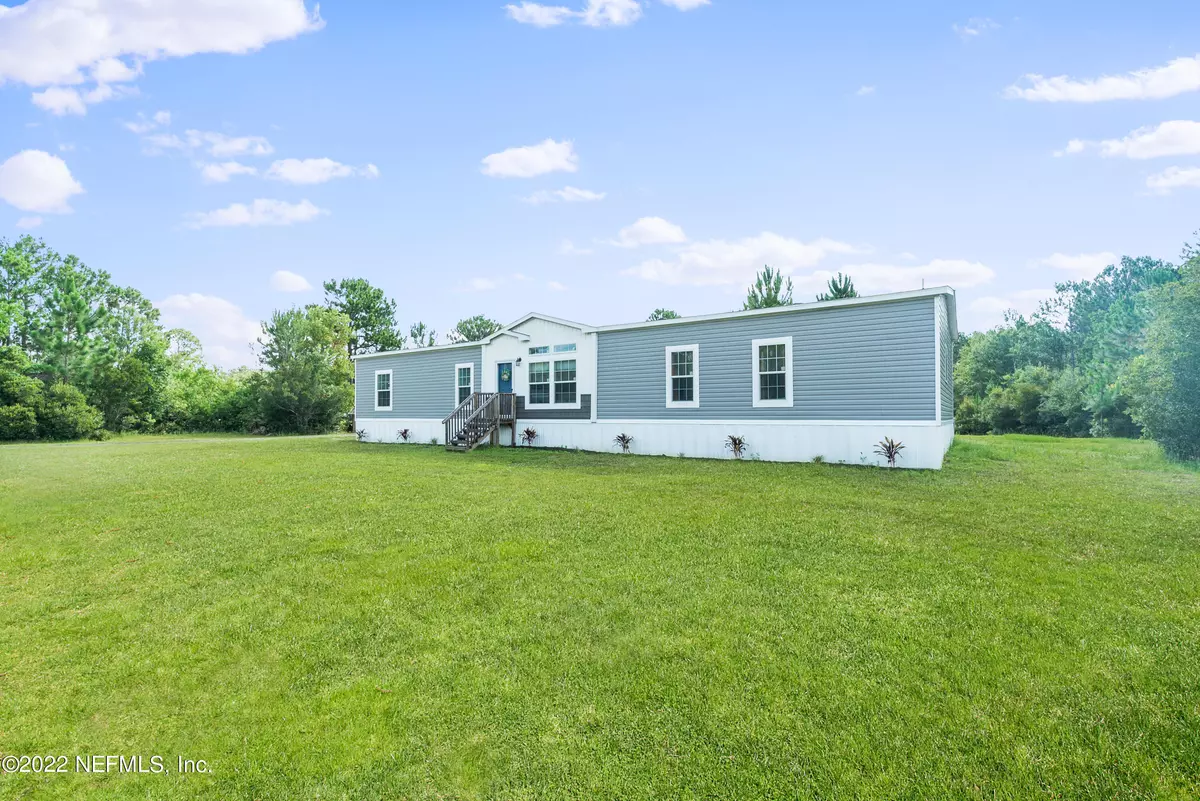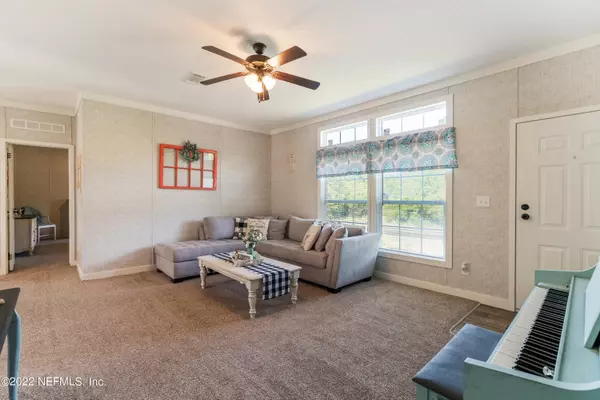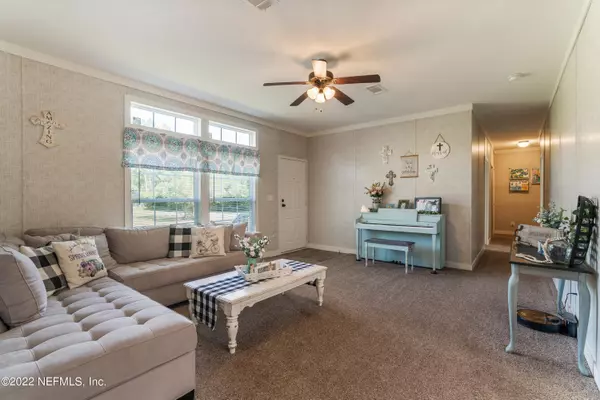$394,900
$394,900
For more information regarding the value of a property, please contact us for a free consultation.
5 Beds
3 Baths
2,432 SqFt
SOLD DATE : 09/26/2022
Key Details
Sold Price $394,900
Property Type Manufactured Home
Sub Type Manufactured Home
Listing Status Sold
Purchase Type For Sale
Square Footage 2,432 sqft
Price per Sqft $162
Subdivision Metes & Bounds
MLS Listing ID 1180211
Sold Date 09/26/22
Bedrooms 5
Full Baths 3
HOA Y/N No
Originating Board realMLS (Northeast Florida Multiple Listing Service)
Year Built 2020
Property Description
Have you been looking for a private spot to call your own with plenty of room to roam? Look no further! This is it! This gorgeous 5/3 mobile home with farmhouse flair is just like new - built in 2020 - and has been placed on a beautiful, partially cleared 5-acre lot with a pond at the end of a private road ! Inside, you'll find 9 foot ceilings throughout, a large family room that opens to a very spacious kitchen and dining area. In the kitchen, you'll LOVE the massive center island, apron sink and gas range with convection oven. The dining area will fit a very large table and several chairs! Beyond, through the barn doors, is the den with wood burning fireplace. All bedrooms are spacious and have walk in closets and two of the bedrooms share a jack-n-jill bath that features a huge square shaped tub! The owner's suite has plenty of space, a large closet and a beautifully done bathroom with garden tub, separate shower and double vanities. On the other side of the kitchen is the mud room with extra storage space. Outside, you'll find a large barn, above ground pool, 1/3 acre pond and even a chicken coop! AG zoning. Bring the animals! No HOA! Come and enjoy life here! Make your appointment right now!
Location
State FL
County Duval
Community Metes & Bounds
Area 081-Marietta/Whitehouse/Baldwin/Garden St
Direction From FL228, turn R onto Blair, L on Crystal Springs, R on Chaffee Rd S., (changes to N then Pritchard Rd), L onto Cisco Gardens, R onto Wandering Trl. Home is at end on L.
Rooms
Other Rooms Workshop
Interior
Interior Features Breakfast Bar, Built-in Features, Eat-in Kitchen, Kitchen Island, Primary Bathroom -Tub with Separate Shower, Split Bedrooms, Walk-In Closet(s)
Heating Central, Electric
Cooling Central Air, Electric
Flooring Carpet, Laminate
Fireplaces Number 1
Fireplaces Type Wood Burning
Fireplace Yes
Laundry Electric Dryer Hookup, Washer Hookup
Exterior
Parking Features Detached, Garage, RV Access/Parking
Carport Spaces 2
Pool Above Ground
Waterfront Description Pond
Roof Type Shingle,Other
Private Pool No
Building
Sewer Septic Tank
Water Well
Structure Type Vinyl Siding
New Construction No
Others
Tax ID 0033235110
Security Features Security System Owned,Smoke Detector(s)
Acceptable Financing Cash, Conventional, FHA, VA Loan
Listing Terms Cash, Conventional, FHA, VA Loan
Read Less Info
Want to know what your home might be worth? Contact us for a FREE valuation!

Our team is ready to help you sell your home for the highest possible price ASAP
Bought with WATSON REALTY CORP
“My job is to find and attract mastery-based agents to the office, protect the culture, and make sure everyone is happy! ”







