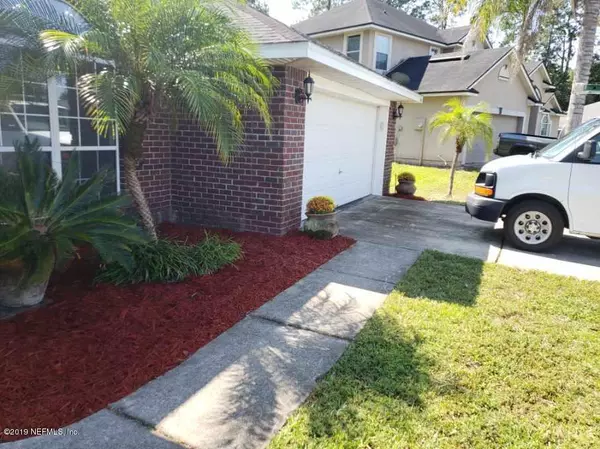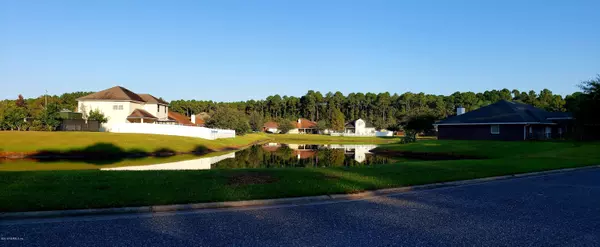$255,000
$249,900
2.0%For more information regarding the value of a property, please contact us for a free consultation.
4 Beds
3 Baths
2,992 SqFt
SOLD DATE : 11/15/2019
Key Details
Sold Price $255,000
Property Type Single Family Home
Sub Type Single Family Residence
Listing Status Sold
Purchase Type For Sale
Square Footage 2,992 sqft
Price per Sqft $85
Subdivision Pinecrest
MLS Listing ID 1018990
Sold Date 11/15/19
Style Ranch
Bedrooms 4
Full Baths 3
HOA Fees $1/mo
HOA Y/N Yes
Originating Board realMLS (Northeast Florida Multiple Listing Service)
Year Built 2006
Lot Dimensions Backs up to woods
Property Description
Like Brand New- This house is turn key with lots of space and wonderful flow to the floor plan. The rooms are beyond huge. Master is 22 x 14. There are 2 spare bedrooms so no fighting over the bathroom. The screen porch offers a nice setting overlooking a wooded area to give you piece for morning coffee or evening beverage. Home is across from a good size pond & cool sunsets. Home is situated in the back of the subdivision also so only traffic passing by is people living on the street. Updated lights, fresh paint throughout, 2.5 inch vinyl blinds, new wood plank style flooring in the living areas and plush carpet in the bedrooms. Home has a fireplace too. Kitchen is big enough for entertaining a great party comfortably 20-30 people. Video tour coming also.
Location
State FL
County Duval
Community Pinecrest
Area 062-Crystal Springs/Country Creek Area
Direction Take Normandy Blvd to Entrance to Pinecrest. Right on Thunder Bolt Dr, Right on Hawkeye.
Interior
Interior Features Breakfast Bar, Breakfast Nook, Eat-in Kitchen, Entrance Foyer, Kitchen Island, Pantry, Primary Bathroom -Tub with Separate Shower, Vaulted Ceiling(s), Walk-In Closet(s)
Heating Central
Cooling Central Air
Flooring Laminate
Fireplaces Number 1
Fireplace Yes
Laundry Electric Dryer Hookup, Washer Hookup
Exterior
Garage Spaces 2.0
Pool None
Porch Front Porch, Patio, Porch, Screened
Total Parking Spaces 2
Private Pool No
Building
Sewer Public Sewer
Water Public
Architectural Style Ranch
New Construction No
Others
Tax ID 0090625545
Security Features Smoke Detector(s)
Acceptable Financing Cash, Conventional, FHA, VA Loan
Listing Terms Cash, Conventional, FHA, VA Loan
Read Less Info
Want to know what your home might be worth? Contact us for a FREE valuation!

Our team is ready to help you sell your home for the highest possible price ASAP
Bought with PROVINCE REALTY GROUP LLC
“My job is to find and attract mastery-based agents to the office, protect the culture, and make sure everyone is happy! ”







