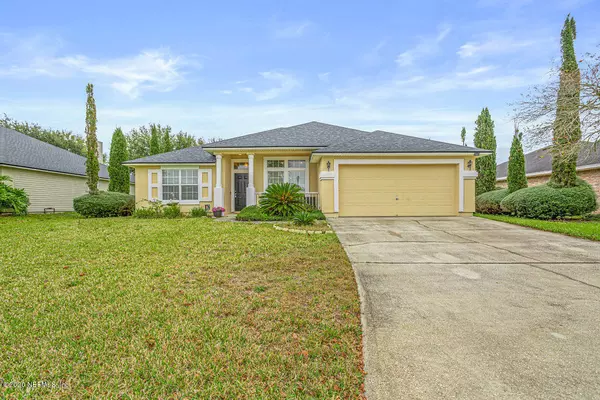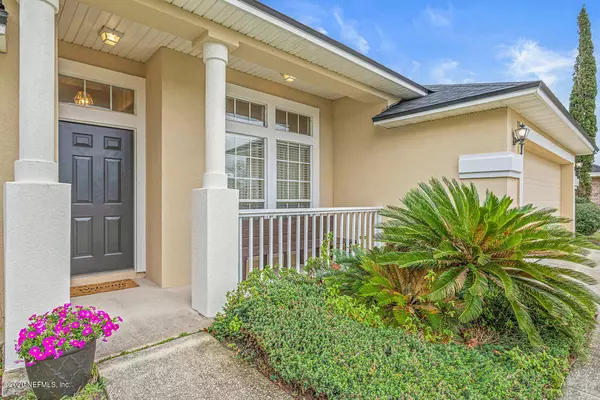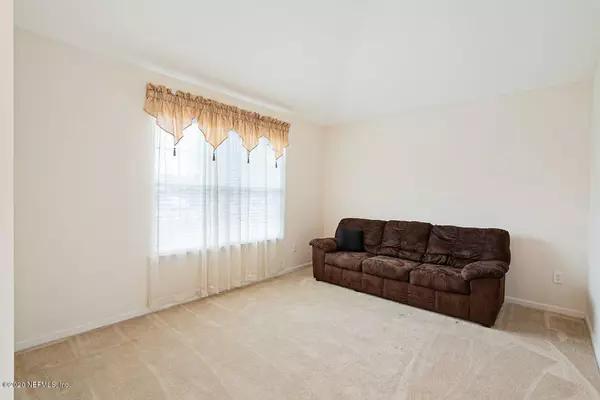$202,000
$223,000
9.4%For more information regarding the value of a property, please contact us for a free consultation.
3 Beds
2 Baths
1,953 SqFt
SOLD DATE : 02/14/2020
Key Details
Sold Price $202,000
Property Type Single Family Home
Sub Type Single Family Residence
Listing Status Sold
Purchase Type For Sale
Square Footage 1,953 sqft
Price per Sqft $103
Subdivision Westridge Estates
MLS Listing ID 1031407
Sold Date 02/14/20
Style Traditional
Bedrooms 3
Full Baths 2
HOA Fees $19/ann
HOA Y/N Yes
Originating Board realMLS (Northeast Florida Multiple Listing Service)
Year Built 2002
Property Description
THIS is the ONE! Just in time for 2020, this charming West Ridge Estates, 3/2 is just what you've been searching for. New Roof and HVAC in 2018 and complete stucco exterior from front to back offer low maintenance. An inviting front porch leads through the foyer and into an impressive and spacious kitchen. Not one but TWO bar areas for seating and including an eat-in breakfast room that's light and bright. Customize the front room to an office, formal living, formal dining OR simply close it in and convert to a 4th bedroom! Soaring ceilings in the family room gives this open floor plan a feel of grandeur yet inclusion when gathering with friends and family. The master suite with large walk-in closet and well appointed en suite bath is sure to please. Don't forget to check out the huge walk-in closet in the 3rd bedroom. Amazing and serene backyard with covered lanai for grilling or sipping a beverage. Paved area in the rear so bring your fire pit and S'mores! Schedule your appt TODAY!
Location
State FL
County Duval
Community Westridge Estates
Area 061-Herlong/Normandy Area
Direction West on Normandy, turn Left into Westridge Estates on Maple Grove, Turn Right on Shelby Creek and follow around to Paris Mill, turn Left. Home on the right.
Interior
Interior Features Breakfast Bar, Breakfast Nook, Eat-in Kitchen, Entrance Foyer, Pantry, Primary Bathroom -Tub with Separate Shower, Primary Downstairs, Split Bedrooms, Vaulted Ceiling(s), Walk-In Closet(s)
Heating Central, Other
Cooling Central Air
Flooring Carpet, Laminate, Vinyl
Furnishings Unfurnished
Laundry Electric Dryer Hookup, Washer Hookup
Exterior
Parking Features Additional Parking
Garage Spaces 2.0
Fence Back Yard, Wood
Pool None
Roof Type Shingle
Porch Front Porch, Patio, Porch, Screened
Total Parking Spaces 2
Private Pool No
Building
Lot Description Cul-De-Sac
Sewer Public Sewer
Water Public
Architectural Style Traditional
Structure Type Frame,Stucco
New Construction No
Others
Tax ID 0127592395
Security Features Security System Owned,Smoke Detector(s)
Acceptable Financing Cash, Conventional, FHA, VA Loan
Listing Terms Cash, Conventional, FHA, VA Loan
Read Less Info
Want to know what your home might be worth? Contact us for a FREE valuation!

Our team is ready to help you sell your home for the highest possible price ASAP
“My job is to find and attract mastery-based agents to the office, protect the culture, and make sure everyone is happy! ”







