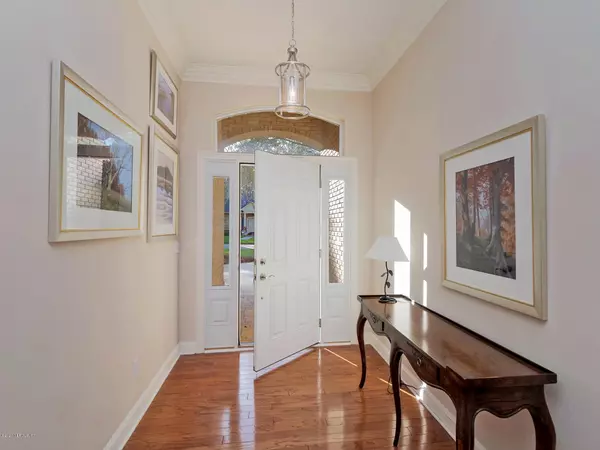$355,000
$355,000
For more information regarding the value of a property, please contact us for a free consultation.
4 Beds
3 Baths
2,293 SqFt
SOLD DATE : 04/17/2020
Key Details
Sold Price $355,000
Property Type Single Family Home
Sub Type Single Family Residence
Listing Status Sold
Purchase Type For Sale
Square Footage 2,293 sqft
Price per Sqft $154
Subdivision Hampton Glen
MLS Listing ID 1039234
Sold Date 04/17/20
Style Traditional
Bedrooms 4
Full Baths 2
Half Baths 1
HOA Fees $105/ann
HOA Y/N Yes
Originating Board realMLS (Northeast Florida Multiple Listing Service)
Year Built 1994
Lot Dimensions 83x384
Property Description
This one owner custom built home is in immaculate condition and features many upgrades throughout! Situated on a beautiful preserve lot with bursts of color from the mature landscaping with azaleas, hummingbird plants and more! Easy and low maintenance brick exterior offers great curb appeal too! The split bedroom floorplan also features a spacious gathering room, formal dining room, and upgraded baths and kitchen with a breakfast nook area. The screened lanai and pavered patio area offers additional living space and is perfect for entertaining, dining, and just relaxing while overlooking the preserve - you might even see a deer wander nearby! Attractive side entry garage and ample
parking. Hampton Glen also offers community amenities including two pools, tennis courts, play area area
Location
State FL
County Duval
Community Hampton Glen
Area 024-Baymeadows/Deerwood
Direction From I-295, head west on Baymeadows Rd. Turn left into Hampton Glen on Hampton Ridge Blvd, follow to the end and turn right onto Pebble Creek Ln, House will be on the left.
Interior
Interior Features Breakfast Bar, Built-in Features, Entrance Foyer, Pantry, Primary Bathroom -Tub with Separate Shower, Split Bedrooms, Walk-In Closet(s)
Heating Central, Electric, Heat Pump
Cooling Central Air, Electric
Flooring Carpet, Tile, Wood
Fireplaces Number 1
Fireplaces Type Wood Burning
Fireplace Yes
Exterior
Parking Features Attached, Garage
Garage Spaces 2.0
Pool Community
Utilities Available Cable Available
Amenities Available Clubhouse, Fitness Center, Playground, Tennis Court(s)
View Protected Preserve
Roof Type Shingle
Porch Patio
Total Parking Spaces 2
Private Pool No
Building
Lot Description Sprinklers In Front, Sprinklers In Rear, Wooded
Sewer Public Sewer
Water Public
Architectural Style Traditional
Structure Type Frame
New Construction No
Others
HOA Name First Service Res.
Tax ID 1677594480
Security Features Smoke Detector(s)
Acceptable Financing Cash, Conventional, FHA, VA Loan
Listing Terms Cash, Conventional, FHA, VA Loan
Read Less Info
Want to know what your home might be worth? Contact us for a FREE valuation!

Our team is ready to help you sell your home for the highest possible price ASAP
Bought with RE/MAX SPECIALISTS
“My job is to find and attract mastery-based agents to the office, protect the culture, and make sure everyone is happy! ”







