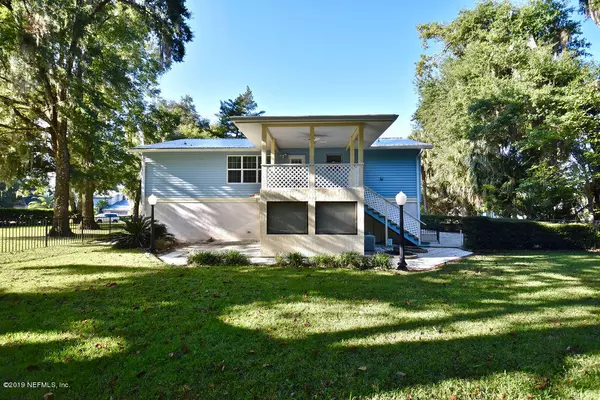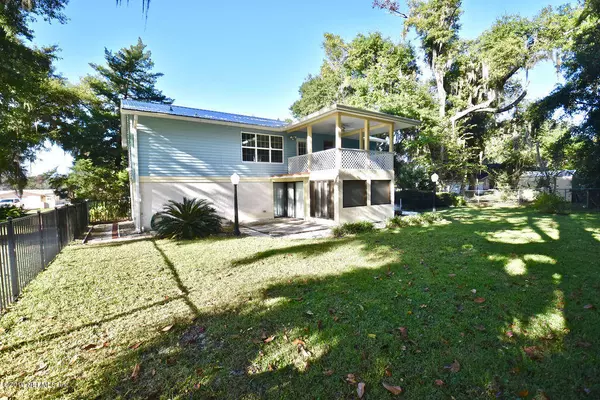$215,000
$215,000
For more information regarding the value of a property, please contact us for a free consultation.
2 Beds
3 Baths
1,752 SqFt
SOLD DATE : 04/08/2020
Key Details
Sold Price $215,000
Property Type Single Family Home
Sub Type Single Family Residence
Listing Status Sold
Purchase Type For Sale
Square Footage 1,752 sqft
Price per Sqft $122
Subdivision Saratoga Harbor
MLS Listing ID 1024727
Sold Date 04/08/20
Bedrooms 2
Full Baths 2
Half Baths 1
HOA Fees $15/ann
HOA Y/N Yes
Originating Board realMLS (Northeast Florida Multiple Listing Service)
Year Built 1981
Lot Dimensions 143x124x145x125
Property Description
RIVER ACCESS HOME in beautiful Saratoga Harbor. This well maintained two story home with extra lot come with a deeded boat slip w/ lift and access to the St Johns River. Must see this 2br 2.5ba home with room downstairs for a 3rd be plus two car garage, easy to maintain grounds with irrigation system and room for a pool! Inside you'll find a spacious downstairs great room perfect for social or family gatherings, an all weather sun room, half bath and utility room currently used as an office. Up the spiral staircase you will find a neat and tidy kitchen with large pantry wash room, all bedrooms with access to balconies and a spacious living. This home is what you've been waiting for. Come take a look. (More interior photos coming as soon as the estate sale is over.)
Location
State FL
County Putnam
Community Saratoga Harbor
Area 581-Satsuma/Hoot Owl Ridge
Direction South on US Hwy 17 to R on 309 to R on Hamilton to L on Saratoga Harbor to L on Gibbs to R on Lakeview, L on River Rd to home on L.
Interior
Interior Features Primary Bathroom - Tub with Shower, Split Bedrooms
Heating Central, Electric, Heat Pump
Cooling Central Air, Electric
Flooring Carpet, Tile
Exterior
Exterior Feature Balcony, Boat Lift
Parking Features Attached, Garage
Garage Spaces 2.0
Fence Back Yard
Pool None
Amenities Available Boat Slip
Roof Type Metal
Porch Covered, Front Porch, Patio, Porch, Screened
Total Parking Spaces 2
Private Pool No
Building
Lot Description Sprinklers In Front, Sprinklers In Rear, Other
Sewer Septic Tank
Water Public, Well
Structure Type Concrete,Frame,Stucco,Vinyl Siding
New Construction No
Schools
Middle Schools Miller Intermediate
High Schools Crescent City
Others
Tax ID 391126846100700030
Acceptable Financing Cash, Conventional
Listing Terms Cash, Conventional
Read Less Info
Want to know what your home might be worth? Contact us for a FREE valuation!

Our team is ready to help you sell your home for the highest possible price ASAP
Bought with COLDWELL BANKER BEN BATES INC
“My job is to find and attract mastery-based agents to the office, protect the culture, and make sure everyone is happy! ”







