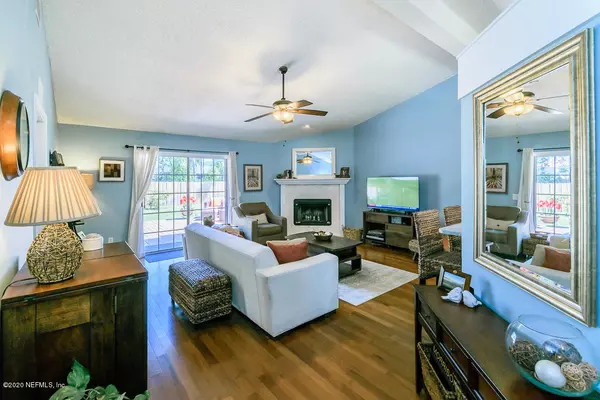$275,000
$273,900
0.4%For more information regarding the value of a property, please contact us for a free consultation.
3 Beds
2 Baths
1,513 SqFt
SOLD DATE : 05/07/2020
Key Details
Sold Price $275,000
Property Type Single Family Home
Sub Type Single Family Residence
Listing Status Sold
Purchase Type For Sale
Square Footage 1,513 sqft
Price per Sqft $181
Subdivision Hunters Green
MLS Listing ID 1045136
Sold Date 05/07/20
Style Flat,Traditional
Bedrooms 3
Full Baths 2
HOA Fees $15/ann
HOA Y/N Yes
Originating Board realMLS (Northeast Florida Multiple Listing Service)
Year Built 1994
Property Description
Back on the market! Come and see this immaculate brick house located in Hunter Green, off Kernan/JTB. The newly updated chef's kitchen is equipped with new Quartz counter tops and soft-close drawers and cabinets. Relax in your open concept living room with a fireplace and vaulted ceilings, overlooking the sizable fenced in backyard with large deck and planters ready for gardening! The pristine landscaping has been maintained with an irrigation system on its own well. The well-maintained home has a formal dining space and split bedrooms. Newly painted inside with neutral colors and wood flooring, NO CARPET! This home is conveniently located near the Town Center, JTB, and UNF. A/C 5 years old. In a highly rated school zone and move-in ready!
Location
State FL
County Duval
Community Hunters Green
Area 026-Intracoastal West-South Of Beach Blvd
Direction From Beach Blvd East, turn right onto Kernan Blvd. Make a left on Hunters Haven Ln then turn right on Apple Leaf Dr. Destination is on the left.
Interior
Interior Features Breakfast Bar, Eat-in Kitchen, Pantry, Primary Bathroom - Tub with Shower, Primary Downstairs, Split Bedrooms, Vaulted Ceiling(s), Walk-In Closet(s)
Heating Central
Cooling Central Air
Flooring Tile, Wood
Fireplaces Number 1
Fireplace Yes
Laundry Electric Dryer Hookup, Washer Hookup
Exterior
Parking Features Attached, Garage
Garage Spaces 2.0
Fence Back Yard, Wood
Pool None
Utilities Available Cable Connected
Roof Type Shingle
Porch Front Porch
Total Parking Spaces 2
Private Pool No
Building
Lot Description Sprinklers In Front, Sprinklers In Rear
Water Public
Architectural Style Flat, Traditional
New Construction No
Others
Tax ID 1674571165
Security Features Smoke Detector(s)
Acceptable Financing Cash, Conventional, FHA, VA Loan
Listing Terms Cash, Conventional, FHA, VA Loan
Read Less Info
Want to know what your home might be worth? Contact us for a FREE valuation!

Our team is ready to help you sell your home for the highest possible price ASAP
Bought with BERKSHIRE HATHAWAY HOMESERVICES FLORIDA NETWORK REALTY
“My job is to find and attract mastery-based agents to the office, protect the culture, and make sure everyone is happy! ”







