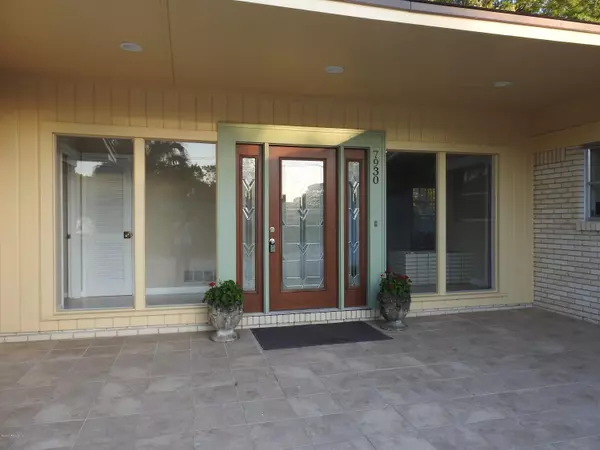$210,000
$219,500
4.3%For more information regarding the value of a property, please contact us for a free consultation.
4 Beds
3 Baths
2,106 SqFt
SOLD DATE : 07/10/2020
Key Details
Sold Price $210,000
Property Type Single Family Home
Sub Type Single Family Residence
Listing Status Sold
Purchase Type For Sale
Square Footage 2,106 sqft
Price per Sqft $99
Subdivision Alderman Park
MLS Listing ID 1044646
Sold Date 07/10/20
Style Mid Century Modern
Bedrooms 4
Full Baths 2
Half Baths 1
HOA Y/N No
Originating Board realMLS (Northeast Florida Multiple Listing Service)
Year Built 1959
Lot Dimensions 146x75
Property Description
Wowza!! 50's/60's chic with space, space, and more space! The most sought after floor plan in Arlington! Terrazzo flooring in foyer, kitchen, and family room with built-ins and atrium. Living room and dining room have parquet flooring, carpet in bedrooms. Original cabinets in the kitchen, Corian counters, new wall oven and cook top, stainless refrigerator and closet pantry. The master bedroom offers two closets (one a walk-in) and the master bath with shower is pretty in pink! Hall bath has a linen closet with another spacious linen closet in the hall and coat closet in the foyer are great storage. Permit records show roof was replaced in 2009, home was re-piped in 2013, A/C replaced in 2016. Back yard is huge, room enough for a pool! This property is in a trust and is sold as-is.
Location
State FL
County Duval
Community Alderman Park
Area 041-Arlington
Direction From Arlington Rd., take Lillian (turns into Lonestar), take right on Bellemeade Blvd., house on left.
Interior
Interior Features Breakfast Bar, Built-in Features, Eat-in Kitchen, Entrance Foyer, Pantry, Primary Bathroom - Shower No Tub, Walk-In Closet(s)
Heating Central, Heat Pump
Cooling Central Air
Flooring Carpet, Terrazzo
Laundry Electric Dryer Hookup, Washer Hookup
Exterior
Parking Features Attached, Circular Driveway, Garage
Garage Spaces 2.0
Fence Back Yard, Chain Link
Pool None
Roof Type Shingle
Total Parking Spaces 2
Private Pool No
Building
Sewer Public Sewer
Water Public
Architectural Style Mid Century Modern
Structure Type Frame
New Construction No
Schools
Elementary Schools Parkwood Heights
Middle Schools Arlington
High Schools Terry Parker
Others
Tax ID 1427810000
Security Features Security System Owned
Acceptable Financing Cash, Conventional, FHA, VA Loan
Listing Terms Cash, Conventional, FHA, VA Loan
Read Less Info
Want to know what your home might be worth? Contact us for a FREE valuation!

Our team is ready to help you sell your home for the highest possible price ASAP
Bought with PREMIER COAST REALTY, LLC
“My job is to find and attract mastery-based agents to the office, protect the culture, and make sure everyone is happy! ”







