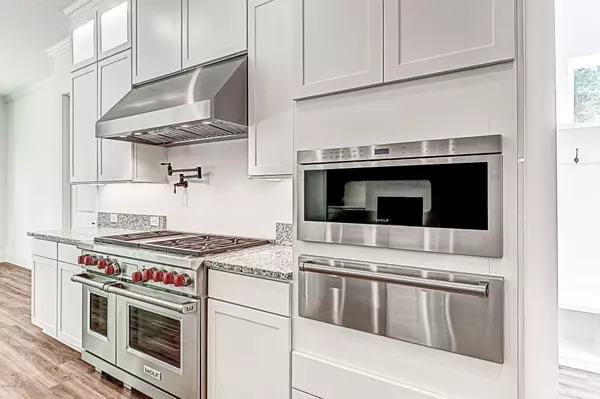$684,000
$688,000
0.6%For more information regarding the value of a property, please contact us for a free consultation.
4 Beds
4 Baths
3,489 SqFt
SOLD DATE : 09/14/2020
Key Details
Sold Price $684,000
Property Type Single Family Home
Sub Type Single Family Residence
Listing Status Sold
Purchase Type For Sale
Square Footage 3,489 sqft
Price per Sqft $196
Subdivision Amelia National
MLS Listing ID 1054512
Sold Date 09/14/20
Style Traditional
Bedrooms 4
Full Baths 3
Half Baths 1
HOA Fees $55/ann
HOA Y/N Yes
Originating Board realMLS (Northeast Florida Multiple Listing Service)
Year Built 2020
Property Description
Entertainer's DREAM in Prestigious Golf Club Community of Amelia National. Greeting you with 'Charleston Gate' Glass Double Doors, the Wood Staircase compliments the dramatic Two Story Entry. 2020 built home featuring generous Open Floor Plan, low maintenance Vinyl Plank Flooring, Gas Fireplace, Full Pocket Sliders and Chef's Kitchen. Custom Kitchen includes 48'' Wolf Gas Range and Convection Oven, Sub-Zero Fridge, Refrigerated Cooling Drawers, Butler's Pantry, Wine Fridge, Wet Bar, Double Basin Under-Mount Sink, & Walk-in Pantry. Southern Elegance abounds: Double Tray Ceilings in Dining and Master Bedroom, Extensive Crown Molding, and Board & Batten Detailing. Spacious Master on main floor with 3 Walk-in closets, Recessed Lighting, & Bay Window. Master features Whirlpool Tub and 3 Rainshower Heads. Roomy Upstairs Loft leads to 3 additional bedrooms and 2 full bathrooms. Enjoy the convenience of golf and tennis just minutes from the Pristine Amelia Island beaches in this Guarded Gate community!
Location
State FL
County Nassau
Community Amelia National
Area 472-Oneil/Nassaville/Holly Point
Direction From A1A turn onto Amelia Concourse. Turn left onto Amelia National Parkway. Turn Right onto Poplar Way. Home is at the end of the street on the left side of the cul-de-sac.
Rooms
Other Rooms Outdoor Kitchen
Interior
Interior Features Breakfast Bar, Breakfast Nook, Built-in Features, Butler Pantry, Central Vacuum, Entrance Foyer, Pantry, Primary Bathroom -Tub with Separate Shower, Primary Downstairs, Vaulted Ceiling(s), Walk-In Closet(s), Wet Bar
Heating Central
Cooling Central Air
Flooring Vinyl
Fireplaces Type Gas
Fireplace Yes
Laundry Electric Dryer Hookup, Washer Hookup
Exterior
Parking Features Additional Parking
Garage Spaces 3.0
Pool Community
Amenities Available Children's Pool, Clubhouse, Fitness Center, Golf Course, Jogging Path, Playground, Security, Tennis Court(s)
View Protected Preserve
Roof Type Shingle
Porch Patio
Total Parking Spaces 3
Private Pool No
Building
Lot Description Cul-De-Sac, Irregular Lot, Sprinklers In Front, Sprinklers In Rear
Sewer Public Sewer
Water Public
Architectural Style Traditional
Structure Type Frame,Stucco
New Construction Yes
Schools
Elementary Schools Yulee
Middle Schools Yulee
High Schools Yulee
Others
HOA Name Amelia National
Tax ID 262N28006A02070000
Security Features Smoke Detector(s)
Acceptable Financing Cash, Conventional, FHA, VA Loan
Listing Terms Cash, Conventional, FHA, VA Loan
Read Less Info
Want to know what your home might be worth? Contact us for a FREE valuation!

Our team is ready to help you sell your home for the highest possible price ASAP
Bought with NON MLS

“My job is to find and attract mastery-based agents to the office, protect the culture, and make sure everyone is happy! ”







