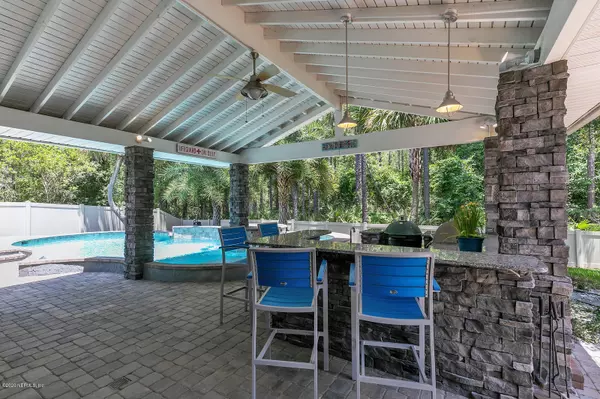$470,000
$475,000
1.1%For more information regarding the value of a property, please contact us for a free consultation.
5 Beds
4 Baths
3,253 SqFt
SOLD DATE : 07/24/2020
Key Details
Sold Price $470,000
Property Type Single Family Home
Sub Type Single Family Residence
Listing Status Sold
Purchase Type For Sale
Square Footage 3,253 sqft
Price per Sqft $144
Subdivision Bartram Springs
MLS Listing ID 1054966
Sold Date 07/24/20
Style Ranch
Bedrooms 5
Full Baths 3
Half Baths 1
HOA Fees $6/ann
HOA Y/N Yes
Originating Board realMLS (Northeast Florida Multiple Listing Service)
Year Built 2005
Property Description
Ryland's former MODEL HOME is on the market but only after adding some amazing features. Inside the home there are couture touches like a Billiards Salon at the front while the Family Room & Breakfast Nook pull the kitchen's flavors and smells through to the back yard where the Caribbean style enclave harbors your fully equipped Summer Oasis with Las Vegas Style hot tub heated pool, along with a Fire pit for those late night glasses of Pinot! The Master Bedroom is downstairs & a retreat unto itself but there's another master bedroom upstairs with a dedicated full bath. It doesn't get any better then having the secondary bedrooms upstairs along with the Games Loft while the downstairs is an entertainer's dream! Preserve behind and on the side means only one neighbor as well.
Location
State FL
County Duval
Community Bartram Springs
Area 015-Bartram
Direction I95 to exit Peyton Pkwy towards Race Track Rd. Turn RIGHT on Race Track Rd, turn LEFT on Bartram Springs Pkwy, Turn RIGHT on E Cherry Lake DR, home on Right
Rooms
Other Rooms Outdoor Kitchen
Interior
Interior Features Breakfast Bar, Breakfast Nook, Built-in Features, Eat-in Kitchen, Kitchen Island, Pantry, Primary Bathroom -Tub with Separate Shower, Primary Downstairs, Walk-In Closet(s)
Heating Central, Natural Gas, Other
Cooling Central Air, Electric
Flooring Carpet, Tile, Wood
Fireplaces Number 1
Fireplaces Type Gas
Furnishings Unfurnished
Fireplace Yes
Exterior
Parking Features Additional Parking, Attached, Garage, Garage Door Opener
Garage Spaces 3.0
Fence Back Yard, Vinyl
Pool In Ground, Gas Heat, Pool Sweep
Utilities Available Cable Connected, Natural Gas Available
Amenities Available Basketball Court, Clubhouse, Fitness Center, Playground, Sauna, Tennis Court(s)
View Protected Preserve
Roof Type Shingle
Porch Covered, Front Porch, Patio
Total Parking Spaces 3
Private Pool No
Building
Lot Description Sprinklers In Front, Sprinklers In Rear
Sewer Public Sewer
Water Public
Architectural Style Ranch
Structure Type Stucco
New Construction No
Schools
Elementary Schools Bartram Springs
Middle Schools Twin Lakes Academy
High Schools Atlantic Coast
Others
HOA Name Vesta
Tax ID 1681435815
Security Features Smoke Detector(s)
Acceptable Financing Cash, Conventional, FHA, VA Loan
Listing Terms Cash, Conventional, FHA, VA Loan
Read Less Info
Want to know what your home might be worth? Contact us for a FREE valuation!

Our team is ready to help you sell your home for the highest possible price ASAP
Bought with BERKSHIRE HATHAWAY HOMESERVICES FLORIDA NETWORK REALTY

“My job is to find and attract mastery-based agents to the office, protect the culture, and make sure everyone is happy! ”







