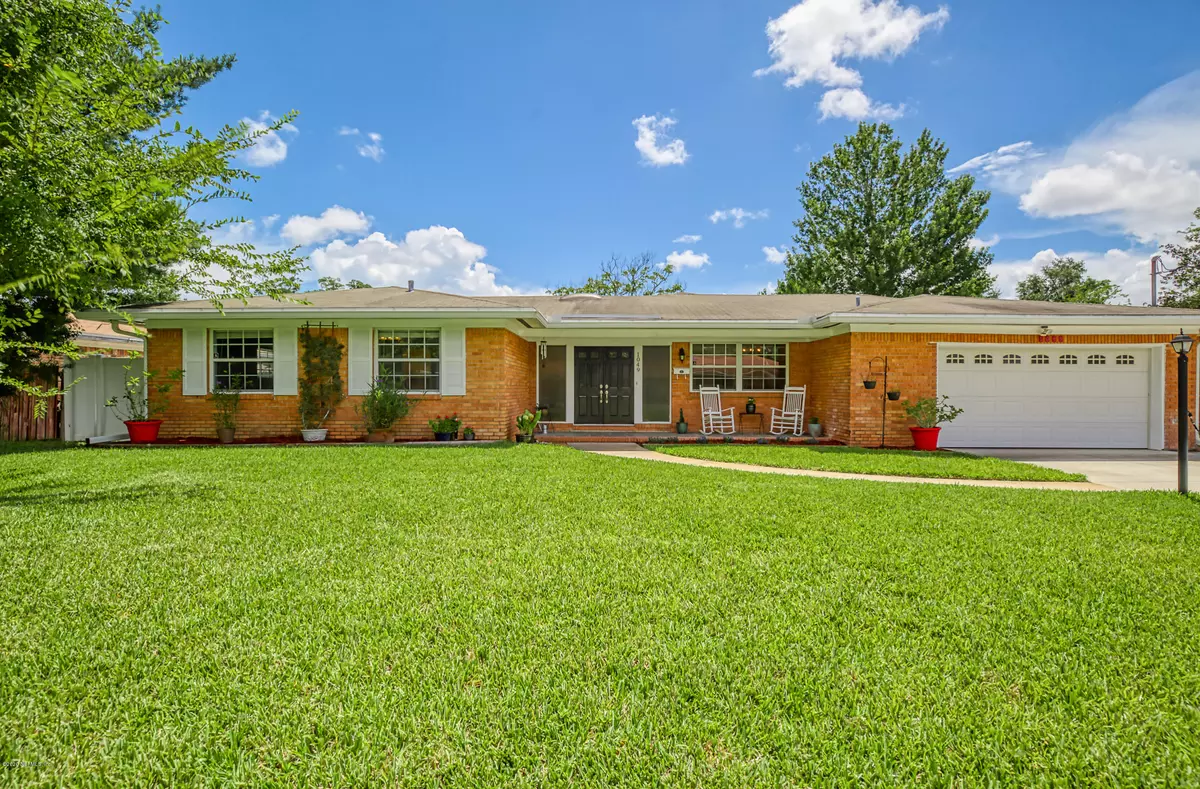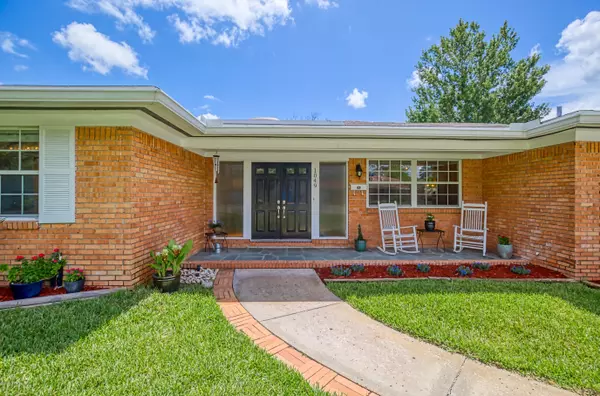$276,500
$279,900
1.2%For more information regarding the value of a property, please contact us for a free consultation.
4 Beds
3 Baths
2,545 SqFt
SOLD DATE : 09/30/2020
Key Details
Sold Price $276,500
Property Type Single Family Home
Sub Type Single Family Residence
Listing Status Sold
Purchase Type For Sale
Square Footage 2,545 sqft
Price per Sqft $108
Subdivision Arlingwood
MLS Listing ID 1064542
Sold Date 09/30/20
Style Flat,Ranch,Traditional
Bedrooms 4
Full Baths 3
HOA Y/N No
Year Built 1960
Lot Dimensions 85x125
Property Description
1960's brick charm meets the modern world in this beautifully restored and expanded stunner! A rare find, this home is move-in-ready with a place for everyone including separate living room, dining room, great room, office, eat -in kitchen w/ home school work area, laundry & workshop. Large, private primary suite boasts seating area and custom vanity in bath with 1 1/2'' granite counter top and wood decking outside the sliding glass doors. Additional ensuite bedroom with walk in shower and 2 more bedrooms and a full bath ensure a place for everyone. New electric, plumbing, windows, septic in 2007. Restored parquet and all wood or ceramic tile throughout the house-no carpet here! Solid 5 panel doors, custom glass inserts-no detail was left untouched. You don't want to miss this one!
Location
State FL
County Duval
Community Arlingwood
Area 041-Arlington
Direction 295N to Atlantic Blvd. Cont to Arlington Exp. Take Mill Creek Rd exit toward Arlingwood Ave/Service Rd.Left onto Arling. Exp Service Rd.Right onto Arlingwood Ave.Left onto Lawfin. Home is 9th on right
Rooms
Other Rooms Workshop
Interior
Interior Features Breakfast Nook, Pantry, Primary Bathroom -Tub with Separate Shower, Primary Downstairs, Skylight(s), Split Bedrooms, Walk-In Closet(s)
Heating Central
Cooling Central Air
Flooring Tile, Wood
Laundry Electric Dryer Hookup, Washer Hookup
Exterior
Parking Features Attached, Garage, Garage Door Opener
Garage Spaces 2.0
Pool None
Roof Type Shingle
Porch Deck, Front Porch, Porch
Total Parking Spaces 2
Private Pool No
Building
Lot Description Sprinklers In Front, Sprinklers In Rear
Sewer Private Sewer, Septic Tank
Water Public
Architectural Style Flat, Ranch, Traditional
Structure Type Frame
New Construction No
Others
Tax ID 1213080000
Security Features Smoke Detector(s)
Acceptable Financing Cash, Conventional, FHA, VA Loan
Listing Terms Cash, Conventional, FHA, VA Loan
Read Less Info
Want to know what your home might be worth? Contact us for a FREE valuation!

Our team is ready to help you sell your home for the highest possible price ASAP
Bought with PREMIER COAST REALTY, LLC
“My job is to find and attract mastery-based agents to the office, protect the culture, and make sure everyone is happy! ”







