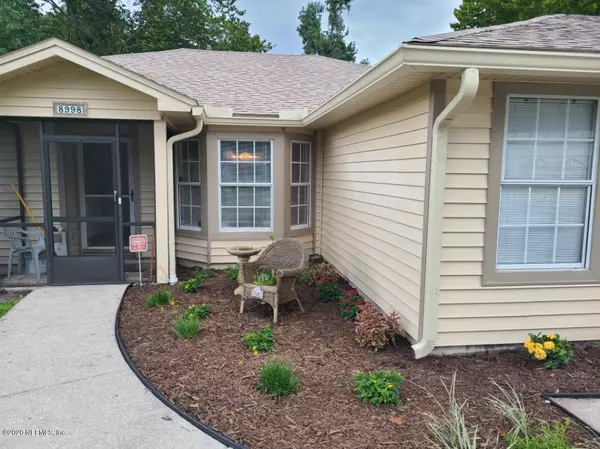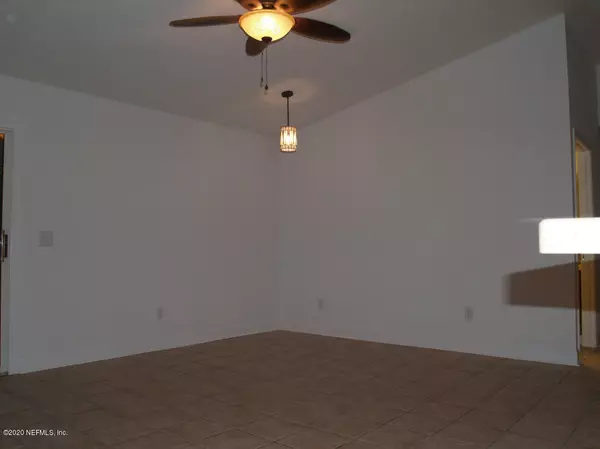$198,000
$199,500
0.8%For more information regarding the value of a property, please contact us for a free consultation.
4 Beds
2 Baths
1,919 SqFt
SOLD DATE : 10/23/2020
Key Details
Sold Price $198,000
Property Type Single Family Home
Sub Type Single Family Residence
Listing Status Sold
Purchase Type For Sale
Square Footage 1,919 sqft
Price per Sqft $103
Subdivision Champion Forest
MLS Listing ID 1069230
Sold Date 10/23/20
Bedrooms 4
Full Baths 2
HOA Y/N No
Year Built 1994
Lot Dimensions 81x121
Property Description
Nicely remodeled spacious 4 bedroom 2 bath home. Large open floor plan with foyer, dining room, kitchen and living room under vaulted ceilings. Split floor plan. 4th bedroom could be a nice home office. Additional large bonus room/rec room/home theater away from main living area. Nice private porch off living room and master bedroom with sliding glass door entries. Private backyard with pad off porch for pergola and BBQing. There is a well in the backyard for watering and a set up with electrical for pool. Storage shed off back of Garage. All floors are tile. New roof 2020. Smaller screened front porch to enjoy sitting, enjoying flowers, butterflies and birds. Interior updated including new master bath, lighting, dual vanities. Stainless steel appliances. New lighting (foyer, dining room, kitchen, living room), sheet rock & ceilings. New paint and trim. Garage has cabinetry, air handler and utility area with W/D hookup and Hot-water heater. Newly landscaped front entry with birdbath in front of bay window for enjoying while dining. Exterior lighting around home.
Location
State FL
County Duval
Community Champion Forest
Area 061-Herlong/Normandy Area
Direction I295 W to 103rd exit; go west to Old Middleburg Road, turn right. Next red-light is Noroad, turn left. Go to 4 way stop and continue straight on Noroad. The turn 2nd left Cinnamon Fern. Right
Interior
Interior Features Breakfast Bar, Kitchen Island, Split Bedrooms, Vaulted Ceiling(s)
Heating Central
Cooling Central Air
Flooring Tile
Exterior
Parking Features Attached, Garage
Garage Spaces 1.0
Pool None
Roof Type Shingle
Total Parking Spaces 1
Private Pool No
Building
Sewer Public Sewer
Water Public
New Construction No
Schools
Elementary Schools Gregory Drive
Middle Schools Charger Academy
High Schools Edward White
Others
Tax ID 0130820640
Security Features Smoke Detector(s)
Acceptable Financing Cash, Conventional, FHA, VA Loan
Listing Terms Cash, Conventional, FHA, VA Loan
Read Less Info
Want to know what your home might be worth? Contact us for a FREE valuation!

Our team is ready to help you sell your home for the highest possible price ASAP
Bought with URWAY REALTY LLC
“My job is to find and attract mastery-based agents to the office, protect the culture, and make sure everyone is happy! ”







