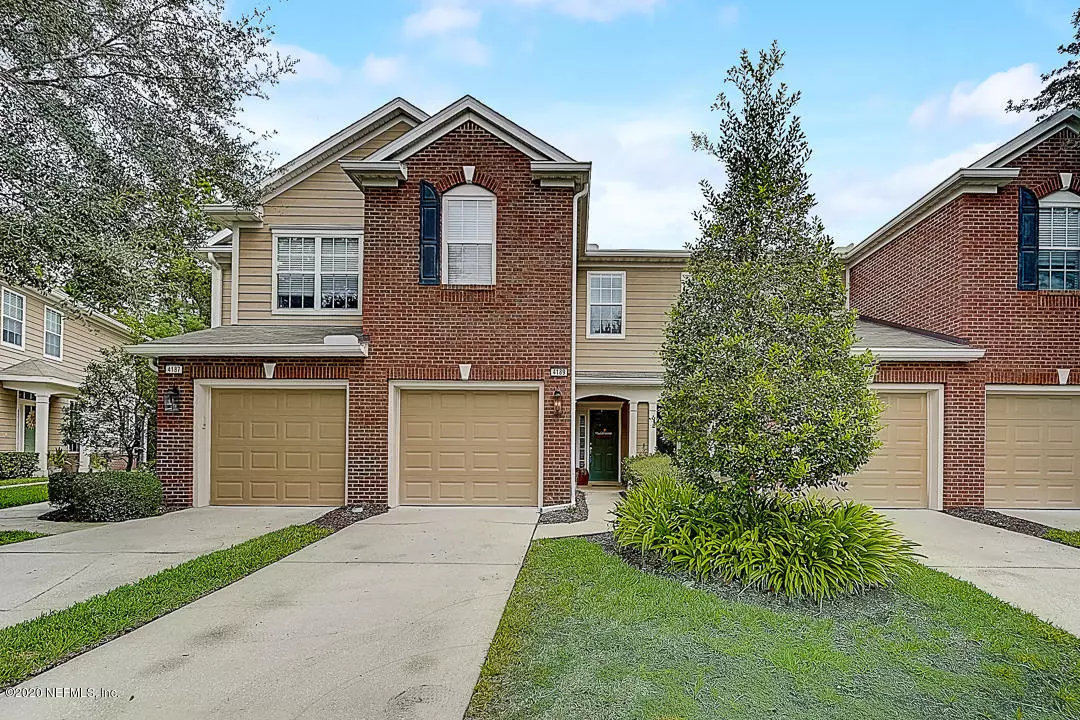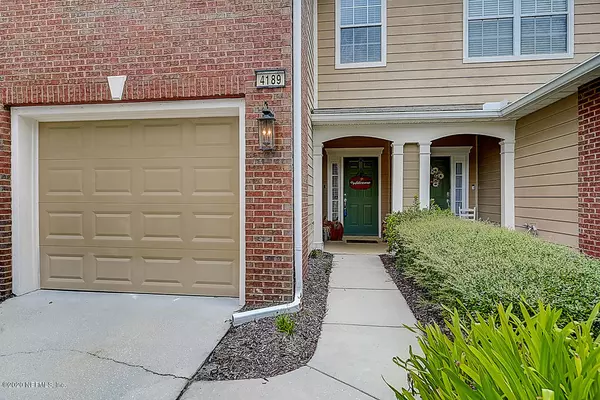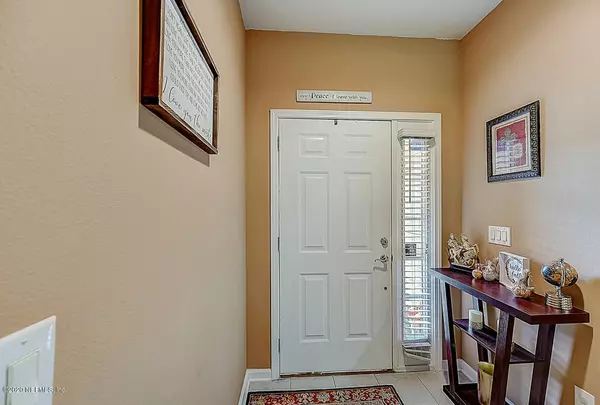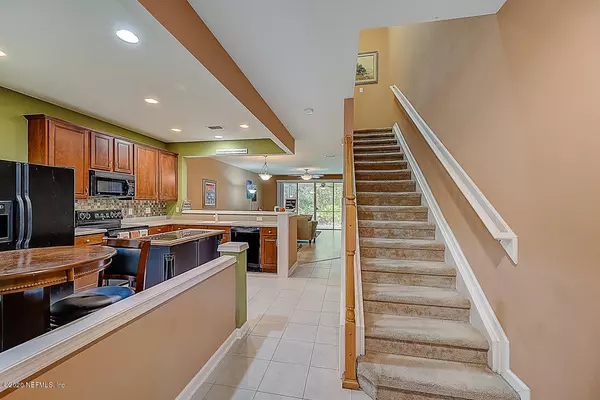$222,000
$224,900
1.3%For more information regarding the value of a property, please contact us for a free consultation.
3 Beds
3 Baths
1,728 SqFt
SOLD DATE : 11/02/2020
Key Details
Sold Price $222,000
Property Type Townhouse
Sub Type Townhouse
Listing Status Sold
Purchase Type For Sale
Square Footage 1,728 sqft
Price per Sqft $128
Subdivision Ironwood
MLS Listing ID 1073673
Sold Date 11/02/20
Style Traditional
Bedrooms 3
Full Baths 2
Half Baths 1
HOA Fees $177/mo
HOA Y/N Yes
Originating Board realMLS (Northeast Florida Multiple Listing Service)
Year Built 2005
Property Description
This 3/2.5 town home located in the highly desirable and convenient gated Ironwood community has everything you need to move right in. The home has a great open concept and newly installed high quality laminate floors flow through the living and dining room. The spacious kitchen provides tons of storage space and easy access to the one car garage. Enjoy this extremely private lot from the comfort of the screened lanai. All bedrooms are upstairs including the spacious master complete with huge walk-in closet and recently renovated bathroom featuring new tile flooring and custom tiled shower. Secondary bedrooms are a great size and share a hall bath. Laundry is also conveniently located upstairs as well. This great townhouse is close to hospitals, highway and beaches and turn key ready!!
Location
State FL
County Duval
Community Ironwood
Area 022-Grove Park/Sans Souci
Direction From JTB, North on Southside Blvd, Left on Gate Parkway, Left into Ironwood (Rolling Ridge Way), Left on Highwood, home will be on the left.
Interior
Interior Features Eat-in Kitchen, Entrance Foyer, Pantry, Primary Bathroom - Shower No Tub, Split Bedrooms, Vaulted Ceiling(s), Walk-In Closet(s)
Heating Central
Cooling Central Air
Flooring Carpet, Laminate, Tile
Furnishings Unfurnished
Laundry Electric Dryer Hookup, Washer Hookup
Exterior
Parking Features Attached, Garage, Garage Door Opener
Garage Spaces 1.0
Pool Community, None
Utilities Available Cable Available, Other
Amenities Available Clubhouse, Fitness Center, Trash
Roof Type Shingle
Porch Covered, Patio, Screened
Total Parking Spaces 1
Private Pool No
Building
Sewer Public Sewer
Water Public
Architectural Style Traditional
Structure Type Block,Vinyl Siding
New Construction No
Schools
Elementary Schools Greenfield
Middle Schools Southside
High Schools Englewood
Others
Tax ID 1543754875
Security Features Smoke Detector(s)
Acceptable Financing Cash, Conventional, FHA, VA Loan
Listing Terms Cash, Conventional, FHA, VA Loan
Read Less Info
Want to know what your home might be worth? Contact us for a FREE valuation!

Our team is ready to help you sell your home for the highest possible price ASAP
Bought with KELLER WILLIAMS REALTY ATLANTIC PARTNERS

“My job is to find and attract mastery-based agents to the office, protect the culture, and make sure everyone is happy! ”







