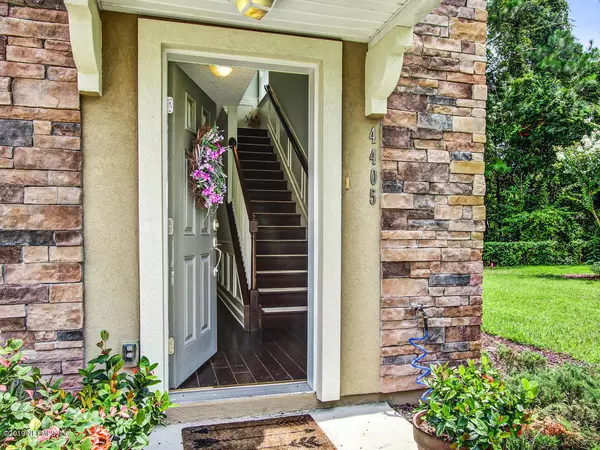$280,000
$290,000
3.4%For more information regarding the value of a property, please contact us for a free consultation.
4 Beds
4 Baths
2,142 SqFt
SOLD DATE : 11/15/2019
Key Details
Sold Price $280,000
Property Type Townhouse
Sub Type Townhouse
Listing Status Sold
Purchase Type For Sale
Square Footage 2,142 sqft
Price per Sqft $130
Subdivision Georgetown Townhomes
MLS Listing ID 1010291
Sold Date 11/15/19
Bedrooms 4
Full Baths 3
Half Baths 1
HOA Fees $235/mo
HOA Y/N Yes
Originating Board realMLS (Northeast Florida Multiple Listing Service)
Year Built 2011
Property Description
This sought-after end unit townhome is light, airy, and boasts preserve views! The large first-floor bedroom has an en suite bath, walk in closet, and a screened porch.... perfect for an in-law or guest suite, or a first floor master! Up on the second floor is the open kitchen and family room, complete with SS appliances, beautiful hardwood floors, and a bar for casual seating. The outside deck and powder room make this the perfect setting to entertain. The third floor has all new carpets, ANOTHER large master suite, and two additional bedrooms which share a full bath. This home can be your oasis in the heart of Jacksonville--and still be walking distance to Town Center!
Location
State FL
County Duval
Community Georgetown Townhomes
Area 023-Southside-East Of Southside Blvd
Direction From I295, exit onto Town Center Parkway W. Take a left onto Brightman Blvd, Right into first Georgetown entrance, left onto Ellipse Dr. Home is on the left.
Interior
Interior Features Breakfast Bar, Entrance Foyer, Pantry, Primary Downstairs, Walk-In Closet(s)
Heating Central
Cooling Central Air
Flooring Carpet, Tile, Wood
Laundry Electric Dryer Hookup, Washer Hookup
Exterior
Exterior Feature Balcony
Parking Features Attached, Garage, Garage Door Opener
Garage Spaces 1.0
Pool Community, None
Utilities Available Cable Connected
Amenities Available Clubhouse, Fitness Center, Maintenance Grounds, Trash
Porch Covered, Deck, Patio
Total Parking Spaces 1
Private Pool No
Building
Lot Description Sprinklers In Front, Sprinklers In Rear
Sewer Public Sewer
Water Public
Structure Type Brick Veneer,Stucco
New Construction No
Schools
Elementary Schools Windy Hill
Middle Schools Twin Lakes Academy
High Schools Englewood
Others
Tax ID 1677274145
Acceptable Financing Cash, Conventional, FHA, VA Loan
Listing Terms Cash, Conventional, FHA, VA Loan
Read Less Info
Want to know what your home might be worth? Contact us for a FREE valuation!

Our team is ready to help you sell your home for the highest possible price ASAP
Bought with THE LEGENDS OF REAL ESTATE

“My job is to find and attract mastery-based agents to the office, protect the culture, and make sure everyone is happy! ”







