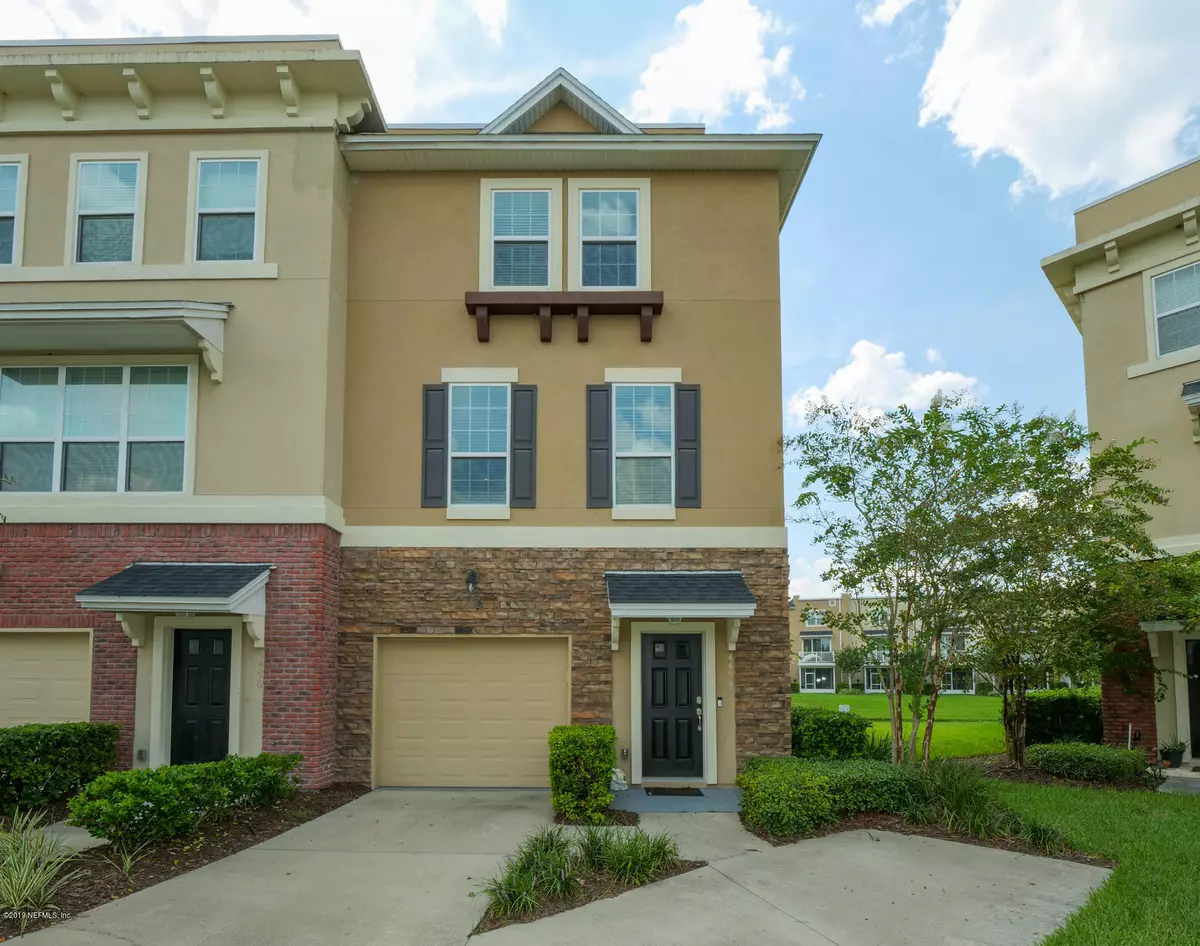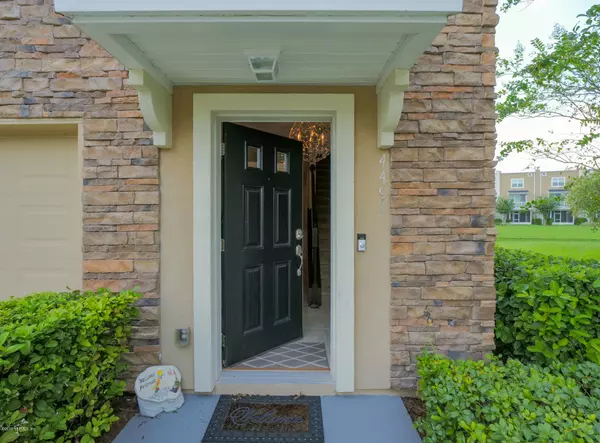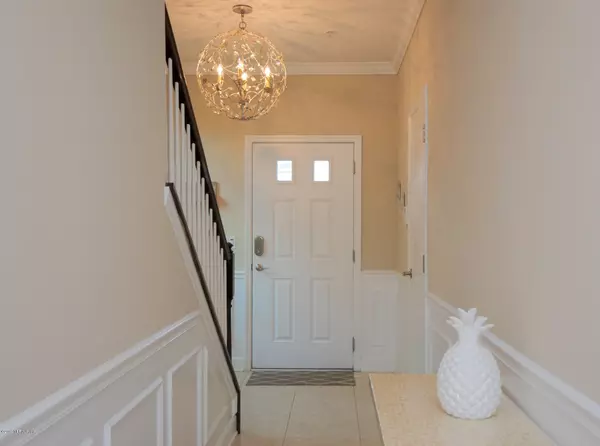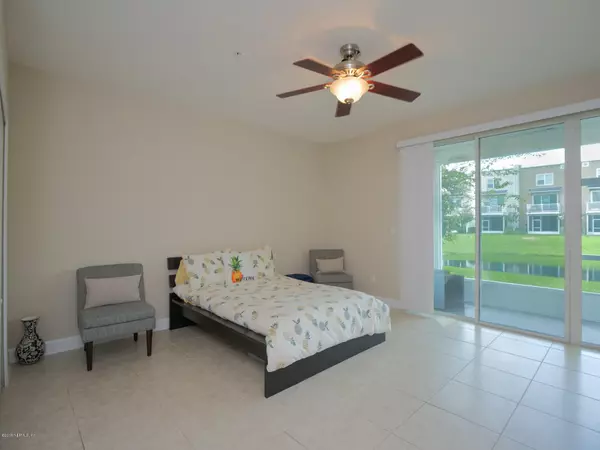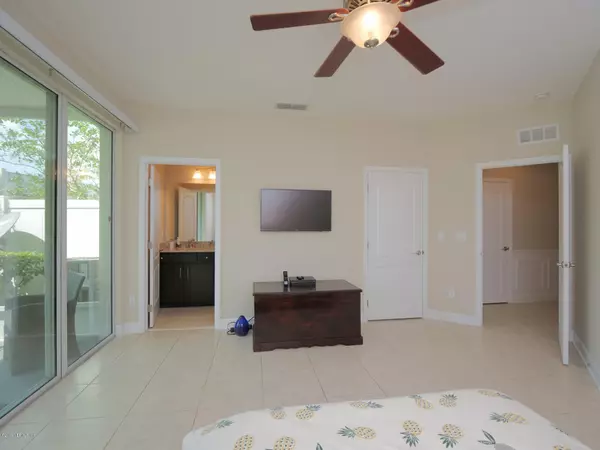$280,000
$290,000
3.4%For more information regarding the value of a property, please contact us for a free consultation.
4 Beds
4 Baths
2,142 SqFt
SOLD DATE : 10/10/2019
Key Details
Sold Price $280,000
Property Type Townhouse
Sub Type Townhouse
Listing Status Sold
Purchase Type For Sale
Square Footage 2,142 sqft
Price per Sqft $130
Subdivision Georgetown Townhomes
MLS Listing ID 1013695
Sold Date 10/10/19
Bedrooms 4
Full Baths 3
Half Baths 1
HOA Fees $235/mo
HOA Y/N Yes
Originating Board realMLS (Northeast Florida Multiple Listing Service)
Year Built 2014
Property Description
End unit Townhome in desired St Johns Town Center w/ upgrades throughout. 1st Floor includes large Retreat w/ full En-Suite, Ceramic Tile, Custom Closets, & Screened Patio w/ Lake Views. The 2nd floor boasts natural lighting w/ an open floorplan & a Gourmet Kitchen w/ 42'' Espresso cabinets including roll-out shelving, glass accents, granite counters, subway tile backsplash, oversized granite island w/ breakfast bar, stainless steel appliances, walk-in pantry, powder room & a lakefront balcony. The 3rd floor includes another Master Bedroom w/ en-suite including a glass enclosed shower, granite counters w/ double vanity and a custom walk-in closet w/ large storage options. Also included on 3rd floor... smartly located laundry area, 2 more bedrooms w/ the larger bedroom having a custom closet & a granite vanity hall bath.
End unit Townhome in desired St Johns Town Center w/ upgrades throughout. 1st Floor includes large Retreat w/ full En-Suite, Ceramic Tile, Custom Closets, & Screened Patio w/ Lake Views. The 2nd floor boasts natural lighting w/ an open floorplan & a Gourmet Kitchen w/ 42'' Espresso cabinets including roll-out shelving, glass accents, granite counters, subway tile backsplash, oversized granite island w/ breakfast bar, stainless steel appliances, walk-in pantry, powder room & a lakefront balcony. The 3rd floor includes another Master Bedroom w/ en-suite including a glass enclosed shower, granite counters w/ double vanity and a custom walk-in closet w/ large storage options. The 3rd floor also includes a smartly located laundry area, 2 more bedrooms w/ the larger bedroom having a custom closet & a granite vanity hall bath.
Upgrades throughout include wainscoting, crown molding, recessed lighting, security system, ceramic tile, hardwood flooring, extended driveway & additional driveway parking, garage w/ epoxy flooring, robust storage system, state of the art water softner, energy efficient Leviton lighting package. Community Amenities include quaint walk way to resort style pool, w/ paver decking and plenty of room to relax. Community also includes state of the art fitness center & is in walking distance to everything Town Center has to offer including shopping, restaurants, and entertainment. Don't miss this opportunity - schedule your showing today!
Location
State FL
County Duval
Community Georgetown Townhomes
Area 023-Southside-East Of Southside Blvd
Direction From I-29, exit onto Town Center Parkway, turn left onto Brightman Blvd, Right into the 1st Georgetown Gate, then left on Ellipse Dr and proceed to the Cul-de-Sac, YOUR NEW HOME IS ON THE RIGHT.
Interior
Interior Features Breakfast Bar, Entrance Foyer, Kitchen Island, Pantry, Walk-In Closet(s)
Heating Central
Cooling Central Air
Flooring Tile, Wood
Laundry Electric Dryer Hookup, Washer Hookup
Exterior
Exterior Feature Balcony
Parking Features Attached, Garage
Garage Spaces 1.0
Pool Community, None
Amenities Available Clubhouse, Fitness Center, Maintenance Grounds
Waterfront Description Lake Front
Porch Patio, Screened
Total Parking Spaces 1
Private Pool No
Building
Lot Description Cul-De-Sac
Sewer Public Sewer
Water Public
New Construction No
Others
Tax ID 1677274285
Security Features Fire Sprinkler System
Acceptable Financing Cash, Conventional, FHA, VA Loan
Listing Terms Cash, Conventional, FHA, VA Loan
Read Less Info
Want to know what your home might be worth? Contact us for a FREE valuation!

Our team is ready to help you sell your home for the highest possible price ASAP
Bought with WATSON REALTY CORP

“My job is to find and attract mastery-based agents to the office, protect the culture, and make sure everyone is happy! ”


