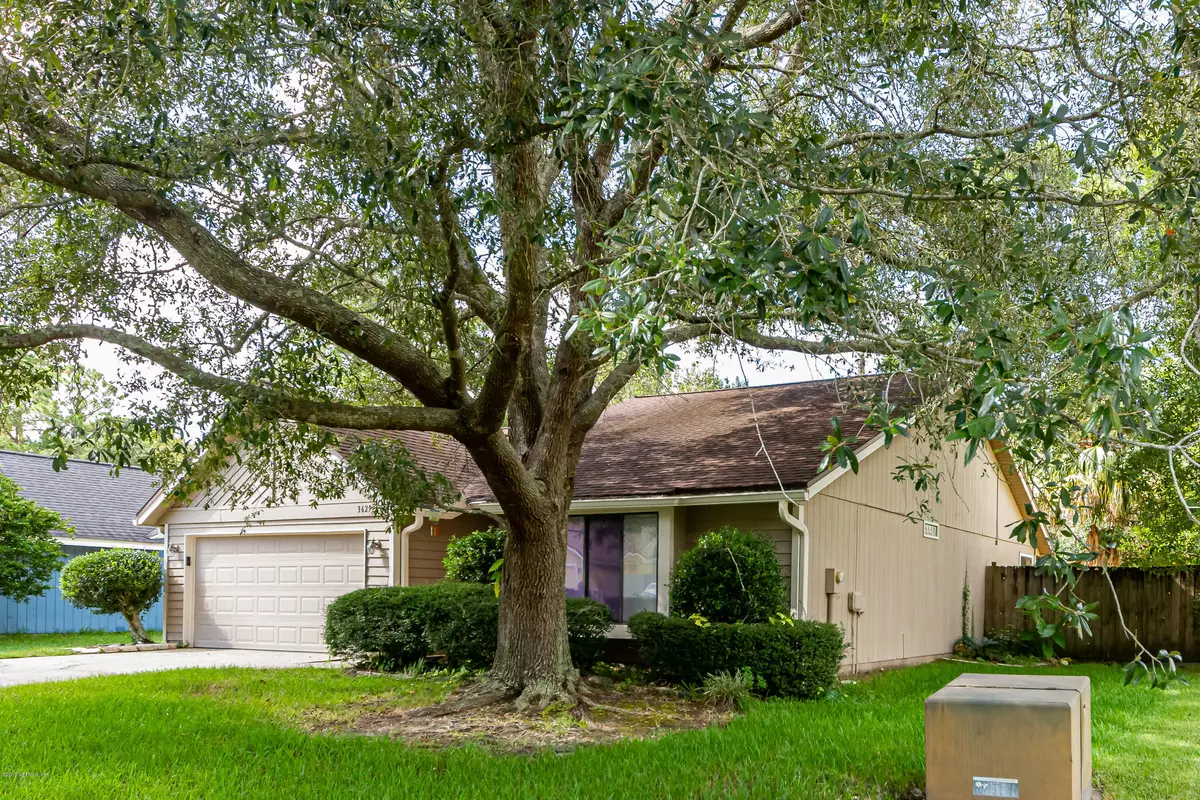$223,000
$225,000
0.9%For more information regarding the value of a property, please contact us for a free consultation.
3 Beds
2 Baths
1,486 SqFt
SOLD DATE : 10/28/2019
Key Details
Sold Price $223,000
Property Type Single Family Home
Sub Type Single Family Residence
Listing Status Sold
Purchase Type For Sale
Square Footage 1,486 sqft
Price per Sqft $150
Subdivision Hampton Glen
MLS Listing ID 1015507
Sold Date 10/28/19
Style Ranch
Bedrooms 3
Full Baths 2
HOA Y/N No
Originating Board realMLS (Northeast Florida Multiple Listing Service)
Year Built 1989
Property Description
Wow! Just on the market this beautiful split 3BR/2BA move in ready home in the heart of Mandarin and all with your lifestyle in mind. Stainless steel appliances, tile countertops and pantry. Separate dining room and large and well lighted family room with wood burning fireplace w/wood mantle. Large MBR w/walk-in closet and double vanities. Ceiling fans throughout. Enjoy the outside as you step through french doors onto a beautifully designed wood deck overlooking an exquisite and colorful landscaped yard, ''she-shed'' and privacy fenced back yard. Two car garage and great curb appeal.
Agent all appointments must be confirmed and no showings prior to 10:00AM
Location
State FL
County Duval
Community Hampton Glen
Area 013-Beauclerc/Mandarin North
Direction From San Jose Blvd and I-295 go North, right on Hartley Rd, right on Hampton Rd, left Las Vegas, right Hampton Glen LN, right Hampton Glen Place, house on right
Rooms
Other Rooms Shed(s)
Interior
Interior Features Breakfast Bar, Eat-in Kitchen, Entrance Foyer, Pantry, Primary Bathroom - Shower No Tub, Split Bedrooms, Walk-In Closet(s)
Heating Central, Electric, Other
Cooling Central Air, Electric
Flooring Carpet, Tile
Fireplaces Number 1
Fireplaces Type Wood Burning
Fireplace Yes
Laundry In Carport, In Garage
Exterior
Parking Features Attached, Garage, Garage Door Opener
Garage Spaces 2.0
Fence Back Yard
Pool None
Utilities Available Cable Available, Other
Roof Type Shingle
Porch Deck
Total Parking Spaces 2
Private Pool No
Building
Sewer Public Sewer
Water Public
Architectural Style Ranch
Structure Type Fiber Cement,Frame,Wood Siding
New Construction No
Others
Tax ID 1559166515
Security Features Smoke Detector(s)
Acceptable Financing Cash, Conventional, FHA, VA Loan
Listing Terms Cash, Conventional, FHA, VA Loan
Read Less Info
Want to know what your home might be worth? Contact us for a FREE valuation!

Our team is ready to help you sell your home for the highest possible price ASAP
Bought with WATSON REALTY CORP
“My job is to find and attract mastery-based agents to the office, protect the culture, and make sure everyone is happy! ”







