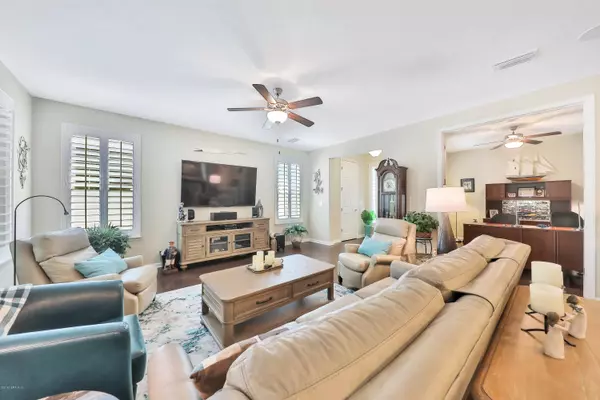$355,000
$365,000
2.7%For more information regarding the value of a property, please contact us for a free consultation.
3 Beds
2 Baths
2,130 SqFt
SOLD DATE : 11/14/2019
Key Details
Sold Price $355,000
Property Type Single Family Home
Sub Type Single Family Residence
Listing Status Sold
Purchase Type For Sale
Square Footage 2,130 sqft
Price per Sqft $166
Subdivision Rivertown
MLS Listing ID 1015532
Sold Date 11/14/19
Style Ranch
Bedrooms 3
Full Baths 2
HOA Fees $4/ann
HOA Y/N Yes
Originating Board realMLS (Northeast Florida Multiple Listing Service)
Year Built 2018
Property Description
''Custom Features'' are the words to describe this Beauclair floorplan in the RiverTown Groves community that shows better than the Model Home! Curb appeal from the moment you arrive tells you the care and detail the owners have put into this home inside and out. As nature enthusiasts, they have planted native Florida plants in the front and back yard to encourage local & migrating birds to come and visit. With a highly-desirable 3 bed/2bath plus office floorplan, it's next level with gleaming wood floors throughout (NO CARPET!), plantation shutters, 8' doors & 9' ceilings, pavered & screened extended lanai overlooking the natural preserve view! Do NOT forget to peak in the garage with custom storage, RaceDeck flooring, insulated walls, A/C and MORE! #mancavedream
Location
State FL
County St. Johns
Community Rivertown
Area 302-Orangedale Area
Direction From I95 EXIT CR210W. Approx 8 Miles LEFT on Longleaf Pine Parkway. RIGHT into RiverTown Entrance. Approx 0.5 Miles RIGHT on Quailberry. Immediate RIGHT on Ashlar. Follow curve around- house on RIGHT.
Rooms
Other Rooms Workshop
Interior
Interior Features Entrance Foyer, Kitchen Island, Pantry, Primary Bathroom - Shower No Tub, Primary Downstairs, Smart Thermostat, Split Bedrooms
Heating Central, Electric
Cooling Central Air, Electric
Flooring Tile, Wood
Furnishings Unfurnished
Laundry Electric Dryer Hookup, Washer Hookup
Exterior
Parking Features Attached, Garage
Garage Spaces 2.0
Fence Vinyl
Pool Community, None
Utilities Available Cable Connected, Natural Gas Available
Amenities Available Basketball Court, Boat Dock, Clubhouse, Fitness Center, Jogging Path, Playground, Security, Tennis Court(s)
View Protected Preserve
Roof Type Shingle
Porch Front Porch, Patio, Screened
Total Parking Spaces 2
Private Pool No
Building
Lot Description Sprinklers In Front, Sprinklers In Rear
Sewer Public Sewer
Water Public
Architectural Style Ranch
Structure Type Frame,Stucco
New Construction No
Schools
Elementary Schools Freedom Crossing Academy
Middle Schools Switzerland Point
High Schools Bartram Trail
Others
HOA Name Floridian Property
Tax ID 0007033300
Security Features Security System Owned,Smoke Detector(s)
Acceptable Financing Cash, Conventional, FHA, USDA Loan, VA Loan
Listing Terms Cash, Conventional, FHA, USDA Loan, VA Loan
Read Less Info
Want to know what your home might be worth? Contact us for a FREE valuation!

Our team is ready to help you sell your home for the highest possible price ASAP
Bought with UNITED REAL ESTATE GALLERY

“My job is to find and attract mastery-based agents to the office, protect the culture, and make sure everyone is happy! ”







