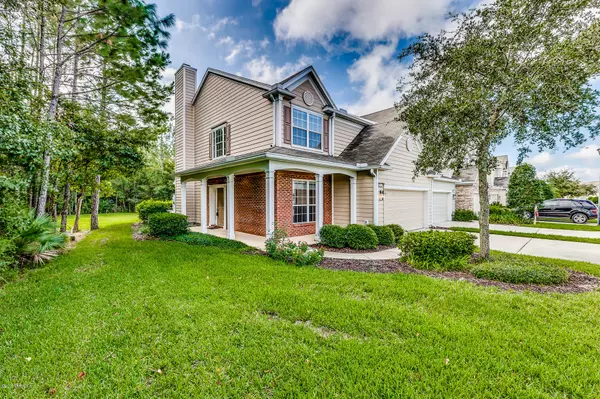$281,000
$285,000
1.4%For more information regarding the value of a property, please contact us for a free consultation.
4 Beds
3 Baths
2,110 SqFt
SOLD DATE : 11/01/2019
Key Details
Sold Price $281,000
Property Type Townhouse
Sub Type Townhouse
Listing Status Sold
Purchase Type For Sale
Square Footage 2,110 sqft
Price per Sqft $133
Subdivision Ironwood
MLS Listing ID 1015846
Sold Date 11/01/19
Bedrooms 4
Full Baths 2
Half Baths 1
HOA Fees $195/mo
HOA Y/N Yes
Originating Board realMLS (Northeast Florida Multiple Listing Service)
Year Built 2005
Lot Dimensions .12
Property Description
Best Location in IRONWOOD! This stunning, fully-upgraded Yardley flr plan by Pulte is situated on a prime private wooded preserve & cul-de-sac lot--making it an excellent investment for all homebuyers. Beautiful maple wood floors adorn the LR,DR,& den/office w/French Dr entry. AC 2 years new. Gourmet kit. w/cherry cabinetry, corian countertops, & stainless appliances. Luxurious Owner's Suite, Screened Lanai, 2-car garage. Both pools, gyms and community centers are available to the new residence.
Location
State FL
County Duval
Community Ironwood
Area 022-Grove Park/Sans Souci
Direction FROM JTB (BUTLER BLVD) EXIT BELFORT RD NORTH TO RIGHT ON GATE PKWY WEST. LEFT INTO IRONWOOD. FIRST RT ON COPPERWOOD TO LIONHEART, LT ON LIONHEART, LAST HOME ON CUL-DE-SAC. BEST LOCATION IN WILLOW RUN!
Interior
Interior Features Breakfast Bar, Eat-in Kitchen, Entrance Foyer, Pantry, Primary Bathroom -Tub with Separate Shower, Vaulted Ceiling(s), Walk-In Closet(s)
Heating Central, Electric
Cooling Central Air, Electric
Flooring Carpet, Tile, Wood
Fireplaces Number 1
Fireplace Yes
Laundry Electric Dryer Hookup, Washer Hookup
Exterior
Parking Features Attached, Garage
Garage Spaces 2.0
Pool Community, None
Amenities Available Clubhouse, Fitness Center, Maintenance Grounds, Playground, Security
Roof Type Shingle
Accessibility Accessible Common Area
Porch Covered, Front Porch, Patio
Total Parking Spaces 2
Private Pool No
Building
Lot Description Sprinklers In Front, Sprinklers In Rear, Wooded
Sewer Public Sewer
Water Public
Structure Type Frame
New Construction No
Others
HOA Fee Include Pest Control
Tax ID 1543753560
Security Features Smoke Detector(s)
Acceptable Financing Cash, Conventional, FHA, VA Loan
Listing Terms Cash, Conventional, FHA, VA Loan
Read Less Info
Want to know what your home might be worth? Contact us for a FREE valuation!

Our team is ready to help you sell your home for the highest possible price ASAP
Bought with WATSON REALTY CORP

“My job is to find and attract mastery-based agents to the office, protect the culture, and make sure everyone is happy! ”







