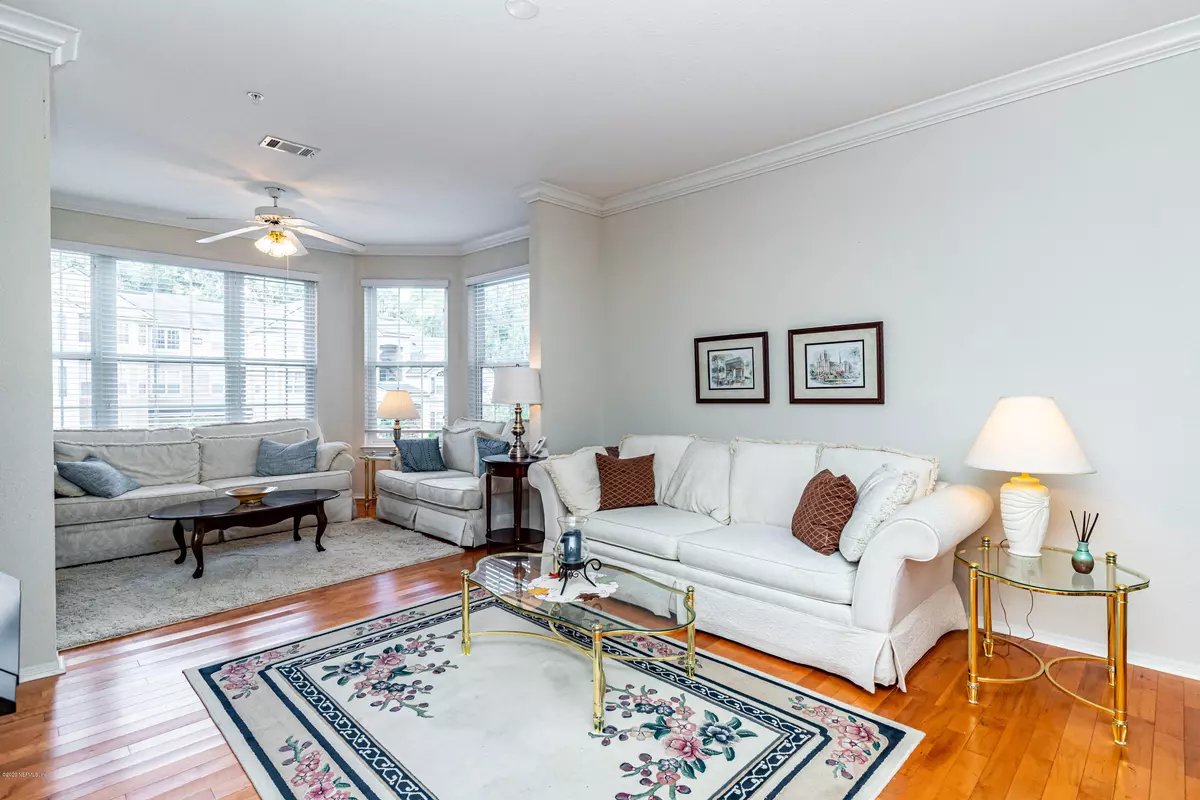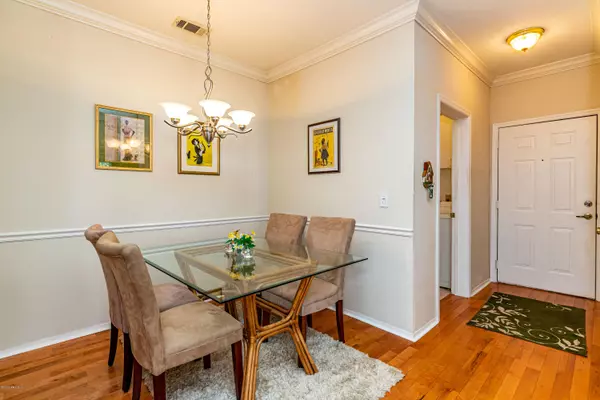$170,000
$167,000
1.8%For more information regarding the value of a property, please contact us for a free consultation.
2 Beds
2 Baths
1,212 SqFt
SOLD DATE : 11/30/2020
Key Details
Sold Price $170,000
Property Type Condo
Sub Type Condominium
Listing Status Sold
Purchase Type For Sale
Square Footage 1,212 sqft
Price per Sqft $140
Subdivision Grand Reserve
MLS Listing ID 1073609
Sold Date 11/30/20
Style Flat
Bedrooms 2
Full Baths 2
HOA Fees $17/ann
HOA Y/N Yes
Originating Board realMLS (Northeast Florida Multiple Listing Service)
Year Built 2002
Property Description
Feel the warmth as you are welcomed through the front door and guided by the wood flooring to the fully renovated kitchen overlooking the family room. With granite countertops and 42'' cabinets, you will not be disappointed. The family room has crown molding and is complemented by a sunroom extension perfect for entertaining with just the right amount of natural light. The floorplan offers split bedrooms where each room has walk-in closets and a private bathroom. This unit comes with a storage unit downstairs, a detached garage with built-in cabinets including a reserved parking space in front of the garage. This excellent location is close to shopping with Publix and other conveniences just 1/4 mile away, JTB, Mayo Clinic, and only minutes to the beaches and St. Johns Town Center.
Location
State FL
County Duval
Community Grand Reserve
Area 026-Intracoastal West-South Of Beach Blvd
Direction Take JTB to Hodges, exit heading north turn right to Sutton Park Dr. Left into the grand reserve, immediate right to building 15. unit on the second floor
Interior
Interior Features Breakfast Bar, Primary Bathroom - Tub with Shower, Split Bedrooms, Walk-In Closet(s)
Heating Central
Cooling Central Air
Fireplaces Number 1
Fireplace Yes
Laundry Electric Dryer Hookup, Washer Hookup
Exterior
Parking Features Assigned, Detached, Garage, Garage Door Opener, On Street
Garage Spaces 1.0
Pool Community
Amenities Available Basketball Court, Clubhouse, Fitness Center, Sauna, Tennis Court(s)
Roof Type Shingle
Total Parking Spaces 1
Private Pool No
Building
Lot Description Other
Story 3
Sewer Public Sewer
Water Public
Architectural Style Flat
Level or Stories 3
Structure Type Frame
New Construction No
Others
HOA Fee Include Insurance,Maintenance Grounds,Trash
Tax ID 1677342905
Acceptable Financing Cash, Conventional
Listing Terms Cash, Conventional
Read Less Info
Want to know what your home might be worth? Contact us for a FREE valuation!

Our team is ready to help you sell your home for the highest possible price ASAP
Bought with COLDWELL BANKER VANGUARD REALTY
“My job is to find and attract mastery-based agents to the office, protect the culture, and make sure everyone is happy! ”







