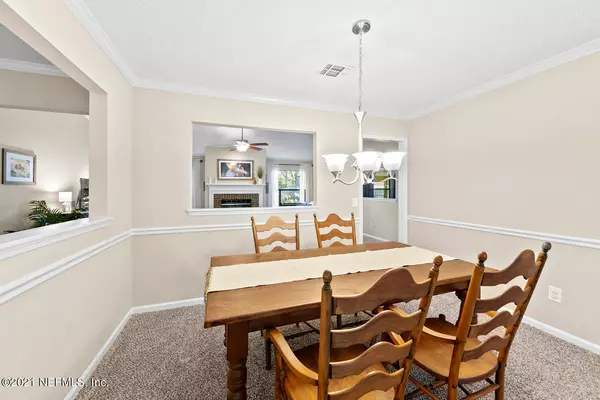$325,000
$315,000
3.2%For more information regarding the value of a property, please contact us for a free consultation.
4 Beds
2 Baths
1,966 SqFt
SOLD DATE : 03/19/2021
Key Details
Sold Price $325,000
Property Type Single Family Home
Sub Type Single Family Residence
Listing Status Sold
Purchase Type For Sale
Square Footage 1,966 sqft
Price per Sqft $165
Subdivision Hickory Creek
MLS Listing ID 1091051
Sold Date 03/19/21
Style Flat,Ranch
Bedrooms 4
Full Baths 2
HOA Fees $9/ann
HOA Y/N Yes
Originating Board realMLS (Northeast Florida Multiple Listing Service)
Year Built 1991
Property Description
***OPEN HOUSE 1/23 10:00 - 1:00***Welcome to your completely updated home on an oversized lot with views of the peaceful lake. Recently renovated, the home boasts newer HVAC/water heater (2018), stainless steel appliances, quartz countertops, updated bathrooms and updated flooring. The home has plenty of space for entertaining with a formal living room and dining room, in addition to a den and an eat in kitchen. The fully enclosed sun room has double doors leading from the living room and two big windows off the kitchen so you never miss a beat with your guests. You will have no shortage of storage here with TWO interior storage closets in the main living space of the home. In a highly desired area of town, you are a short 10 minute drive to the beaches, Mayport, shopping and more!
Location
State FL
County Duval
Community Hickory Creek
Area 043-Intracoastal West-North Of Atlantic Blvd
Direction Traveling East on Atlantic Blvd, turn left onto Hickory Creek Blvd W. Turn right onto Ivy Bellflower Drive, turn left onto Misty Hollow Dr N. Turn left onto Dragonfly Ln N, the home is on the left.
Interior
Interior Features Eat-in Kitchen, Entrance Foyer, Pantry, Primary Bathroom - Shower No Tub, Primary Downstairs, Vaulted Ceiling(s), Walk-In Closet(s)
Heating Central
Cooling Central Air
Flooring Carpet, Vinyl
Fireplaces Number 1
Fireplaces Type Wood Burning
Fireplace Yes
Laundry Electric Dryer Hookup, Washer Hookup
Exterior
Parking Features Garage Door Opener
Garage Spaces 2.0
Fence Back Yard, Wood
Pool None
Amenities Available Laundry
Waterfront Description Pond
Total Parking Spaces 2
Private Pool No
Building
Sewer Public Sewer
Water Public
Architectural Style Flat, Ranch
New Construction No
Schools
Elementary Schools Abess Park
Middle Schools Landmark
High Schools Sandalwood
Others
Tax ID 1622247890
Security Features Smoke Detector(s)
Acceptable Financing Cash, Conventional, FHA, VA Loan
Listing Terms Cash, Conventional, FHA, VA Loan
Read Less Info
Want to know what your home might be worth? Contact us for a FREE valuation!

Our team is ready to help you sell your home for the highest possible price ASAP
Bought with SELECT REALTY LLC
“My job is to find and attract mastery-based agents to the office, protect the culture, and make sure everyone is happy! ”







