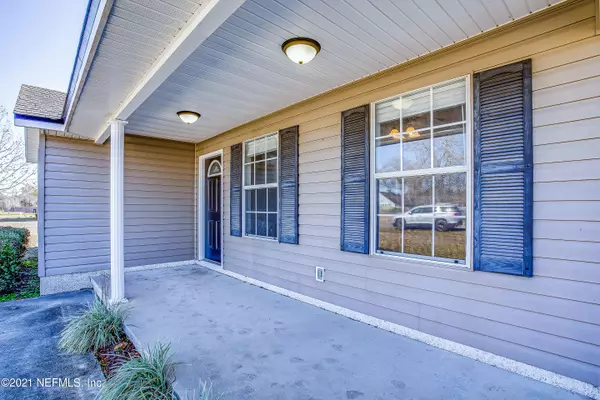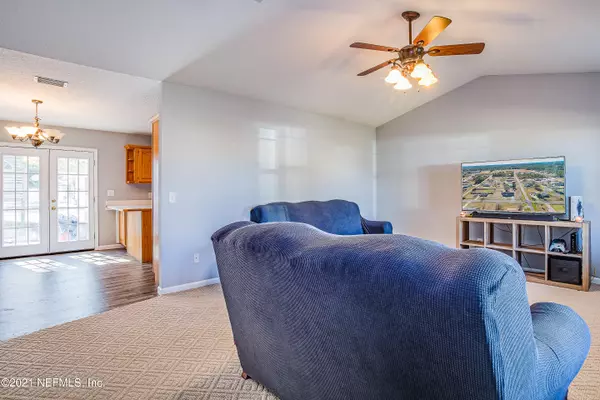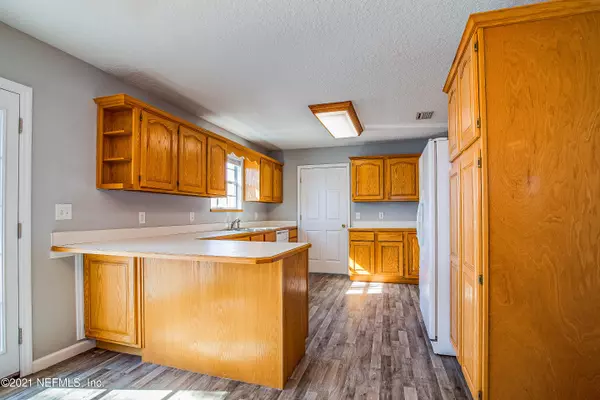$208,000
$208,000
For more information regarding the value of a property, please contact us for a free consultation.
3 Beds
2 Baths
1,488 SqFt
SOLD DATE : 03/26/2021
Key Details
Sold Price $208,000
Property Type Single Family Home
Sub Type Single Family Residence
Listing Status Sold
Purchase Type For Sale
Square Footage 1,488 sqft
Price per Sqft $139
Subdivision Hilliard
MLS Listing ID 1091180
Sold Date 03/26/21
Style Ranch
Bedrooms 3
Full Baths 2
HOA Y/N No
Originating Board realMLS (Northeast Florida Multiple Listing Service)
Year Built 2003
Property Description
Ready for small town living? Welcome to this charming 3/2 home out in the country! Entering the home will place you in the cozy, welcoming sitting room. Open to the sitting room is the dining room sharing a space with the very spacious kitchen offering loads of storage. Through the kitchen, you will enter the huge, highly functionable, laundry room. Turning left down the hall will lead you to three bedrooms that have spacious closets and a shared guest bathroom. The end of the hallway leads to the master bedroom and master bath. The master bath has a double vanity and 2 walk-in closets for plenty of storage. This home offers an exceptional amount of outdoor space from the cozy front porch to the backyard enclosed terrace which is perfect for entertaining guests and enjoying a bar-b-q. Outside the enclosed terrace leads you to the most enchanting little tree house that most kids only dream of! Also included in the back yard is a medium sized storage shed exclusively for your convenience. No HOA or CDD fees.
The paved driveway leads to a one car, covered carport. Recent updates include: new laminate flooring in the kitchen and laundry room, new grey paint and white trim throughout, newly poured concrete slab for the enclosed terrace, new white light switch/electrical outlet covers throughout the house, new white 2" blinds on every window. Situated in a family-friendly neighborhood and within 5 minutes to both the Hilliard High & Elementary School, this home is sure to go fast!
Location
State FL
County Nassau
Community Hilliard
Area 491-Hillard
Direction Heading North on U.S 1, take a left on CR 108, cont. to West First Ave, turn right onto Ohio St. and left on Tenth Street. Turn right onto Iowa St. House is on corner of W. 13th St.
Interior
Interior Features Primary Bathroom - Tub with Shower, Split Bedrooms, Walk-In Closet(s)
Heating Central
Cooling Central Air
Flooring Laminate
Laundry Electric Dryer Hookup, Washer Hookup
Exterior
Parking Features Additional Parking, Assigned, Covered
Garage Spaces 1.0
Fence Back Yard
Pool None
Roof Type Shingle
Total Parking Spaces 1
Private Pool No
Building
Sewer Septic Tank
Water Public
Architectural Style Ranch
Structure Type Frame,Vinyl Siding
New Construction No
Schools
Elementary Schools Hilliard
Middle Schools Hilliard
High Schools Hilliard
Others
Tax ID 083N24238002120070
Security Features Smoke Detector(s)
Acceptable Financing Cash, Conventional, FHA, USDA Loan, VA Loan
Listing Terms Cash, Conventional, FHA, USDA Loan, VA Loan
Read Less Info
Want to know what your home might be worth? Contact us for a FREE valuation!

Our team is ready to help you sell your home for the highest possible price ASAP
Bought with FLORIDA HOMES REALTY & MTG LLC

“My job is to find and attract mastery-based agents to the office, protect the culture, and make sure everyone is happy! ”







