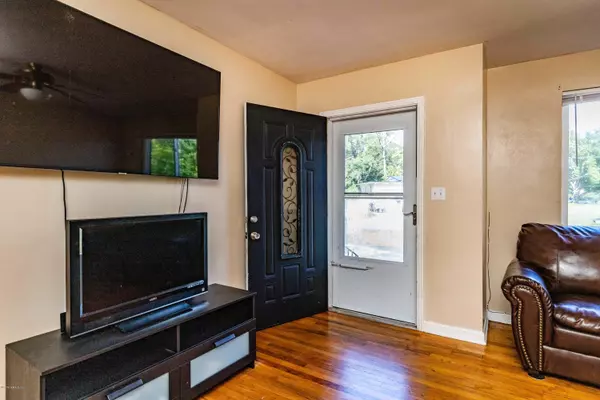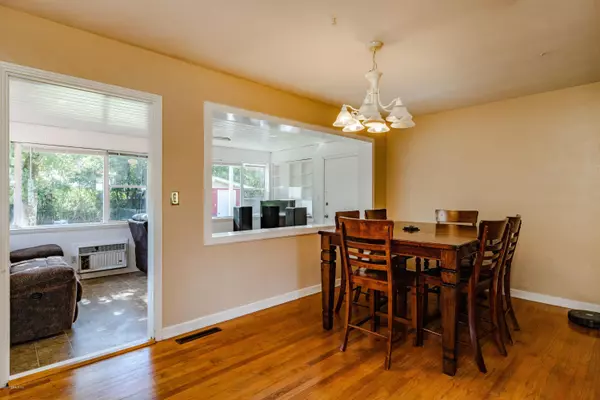$186,000
$179,900
3.4%For more information regarding the value of a property, please contact us for a free consultation.
3 Beds
2 Baths
1,790 SqFt
SOLD DATE : 02/12/2021
Key Details
Sold Price $186,000
Property Type Single Family Home
Sub Type Single Family Residence
Listing Status Sold
Purchase Type For Sale
Square Footage 1,790 sqft
Price per Sqft $103
Subdivision Arlingwood
MLS Listing ID 1088758
Sold Date 02/12/21
Style Patio Home,Traditional
Bedrooms 3
Full Baths 2
HOA Y/N No
Originating Board realMLS (Northeast Florida Multiple Listing Service)
Year Built 1956
Property Description
Beautiful brick home built to last! This well maintained home with a florida room addition has beautiful refinished oak floors. Home has large, fenced yard in quiet established neighborhood. Newer roof 2016. Energy efficient with tons of living space and storage, 3 bedrooms 2 baths with separate dining room, living room, Florida room and a large bonus room that can be used as a family room or play room. large indoor laundry, newer windows, insulated sub floor, and updated plumbing. Fenced back yard with side gate entrance big enough to park a boat or camper. Circular driveway for easy parking. Large covered patio.
Location
State FL
County Duval
Community Arlingwood
Area 041-Arlington
Direction Atlantic Blvd west past Regency Mall, right on Mill Creek Rd. Left on Elondo St. First right onto S. Lamanto house on the left.
Interior
Interior Features Breakfast Bar, Entrance Foyer, Kitchen Island, Pantry, Primary Bathroom - Tub with Shower, Primary Downstairs, Split Bedrooms, Walk-In Closet(s)
Heating Central
Cooling Central Air
Flooring Laminate, Wood
Laundry Electric Dryer Hookup, Washer Hookup
Exterior
Parking Features Assigned
Fence Back Yard
Pool None
Amenities Available Laundry
Roof Type Shingle
Porch Patio, Porch
Private Pool No
Building
Sewer Septic Tank
Water Public
Architectural Style Patio Home, Traditional
New Construction No
Schools
Elementary Schools Parkwood Heights
Middle Schools Arlington
High Schools Terry Parker
Others
Tax ID 1210880000
Security Features Smoke Detector(s)
Acceptable Financing Cash, Conventional, FHA, VA Loan
Listing Terms Cash, Conventional, FHA, VA Loan
Read Less Info
Want to know what your home might be worth? Contact us for a FREE valuation!

Our team is ready to help you sell your home for the highest possible price ASAP
Bought with MIDDLETON REALTY, INC.
“My job is to find and attract mastery-based agents to the office, protect the culture, and make sure everyone is happy! ”







