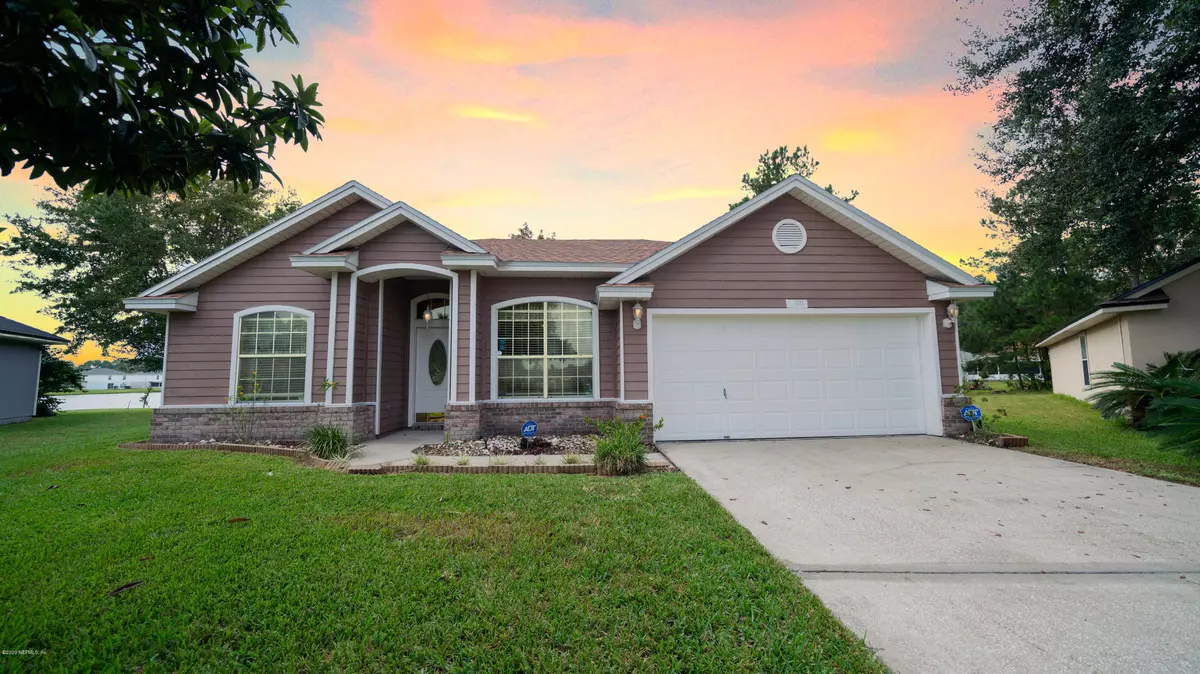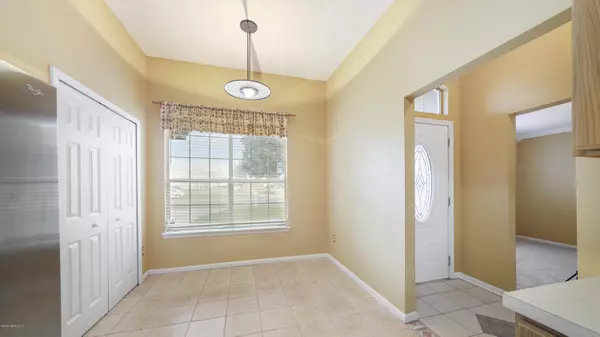$195,000
$201,300
3.1%For more information regarding the value of a property, please contact us for a free consultation.
3 Beds
2 Baths
1,408 SqFt
SOLD DATE : 01/29/2021
Key Details
Sold Price $195,000
Property Type Single Family Home
Sub Type Single Family Residence
Listing Status Sold
Purchase Type For Sale
Square Footage 1,408 sqft
Price per Sqft $138
Subdivision Cambridge Estates
MLS Listing ID 1079599
Sold Date 01/29/21
Style Flat,Ranch
Bedrooms 3
Full Baths 2
HOA Fees $27/ann
HOA Y/N Yes
Originating Board realMLS (Northeast Florida Multiple Listing Service)
Year Built 2000
Property Description
Enjoy your morning coffee with a view! Gorgeous Cambridge Estates 3 Bed/2 Bath home features stainless steel appliances, a large living room with a fireplace, and the best part - a great view of the rear lake! Located on a cul-de-sac lot, the primary bedroom has a walk-in closet, a large bathroom with a soaking tub, and stand up shower. Two spacious bedrooms and hall bathroom located right off of the living room. An extra space off of the foyer can be used as an office or even a formal dining area. Just minutes to Florida State College of Jacksonville, commuter routes like 295, and local schools. Schedule your showing today - this won't last long! All information pertaining to the property is deemed reliable, but not guaranteed. Information to be verified by the Buyer.
Location
State FL
County Duval
Community Cambridge Estates
Area 091-Garden City/Airport
Direction Left on Dunn Ave, Right onto N. Campus Blvd, Right onto Capper Rd, Left onto Woodley Crk Blvd, Right onto Red Tip Ct
Interior
Interior Features Eat-in Kitchen, Entrance Foyer, Pantry, Primary Bathroom -Tub with Separate Shower, Primary Downstairs, Walk-In Closet(s)
Heating Central, Natural Gas
Cooling Central Air
Flooring Carpet, Tile
Fireplaces Number 1
Fireplace Yes
Exterior
Parking Features On Street
Garage Spaces 2.0
Pool None
View Water
Roof Type Shingle
Total Parking Spaces 2
Private Pool No
Building
Sewer Public Sewer
Water Public
Architectural Style Flat, Ranch
Structure Type Wood Siding
New Construction No
Schools
Elementary Schools Garden City
Middle Schools Highlands
High Schools Jean Ribault
Others
HOA Name Cambridge Estates
Tax ID 0201590365
Acceptable Financing Cash, Conventional, VA Loan
Listing Terms Cash, Conventional, VA Loan
Read Less Info
Want to know what your home might be worth? Contact us for a FREE valuation!

Our team is ready to help you sell your home for the highest possible price ASAP
Bought with NON MLS
“My job is to find and attract mastery-based agents to the office, protect the culture, and make sure everyone is happy! ”







