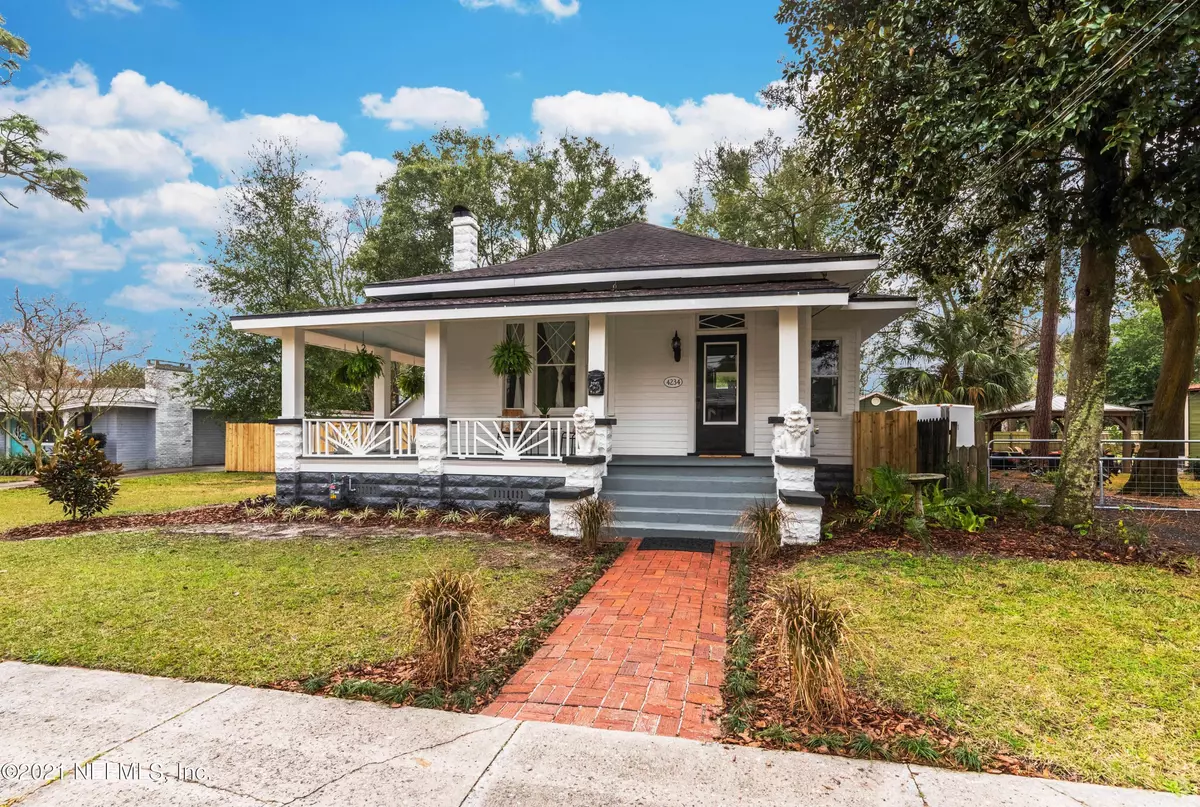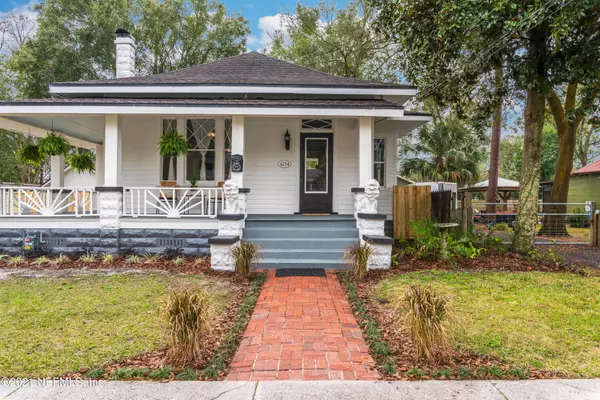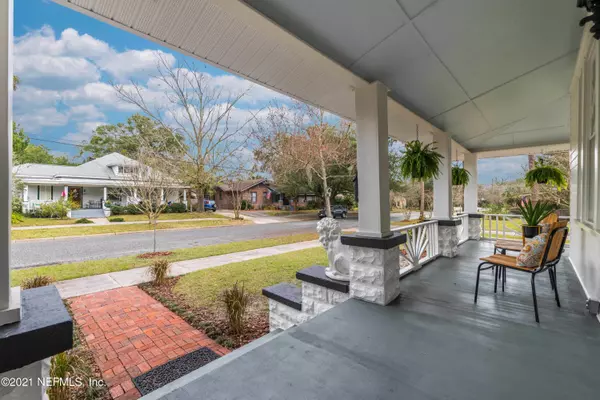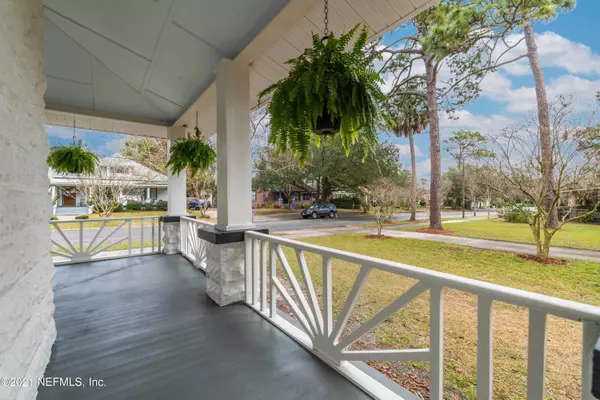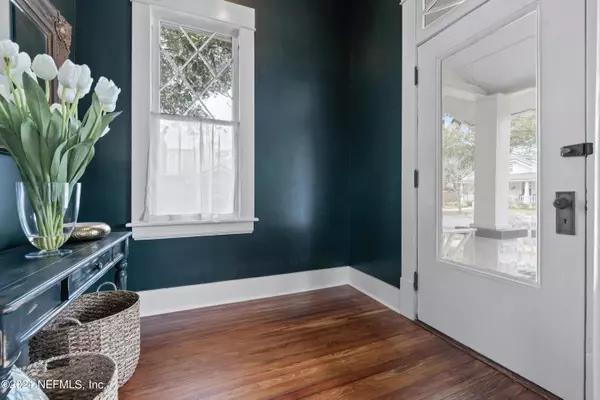$330,000
$299,900
10.0%For more information regarding the value of a property, please contact us for a free consultation.
2 Beds
1 Bath
1,098 SqFt
SOLD DATE : 04/01/2021
Key Details
Sold Price $330,000
Property Type Single Family Home
Sub Type Single Family Residence
Listing Status Sold
Purchase Type For Sale
Square Footage 1,098 sqft
Price per Sqft $300
Subdivision St Johns Park
MLS Listing ID 1093264
Sold Date 04/01/21
Style Other
Bedrooms 2
Full Baths 1
HOA Y/N No
Originating Board realMLS (Northeast Florida Multiple Listing Service)
Year Built 1915
Property Description
MULTIPLE OFFER NOTICE ,HIGHEST & BEST 7:00 PM 2/13/21 Built in 1915, on a Pecan Orchard- the history of this home symbolizes old rural FL in the heart of the city. This home features all the original charm with modern upgrades. Beautifully remodeled Kitchen with brand new Stainless Steel Appliances, Refinished hard wood floors, and fully upgraded Electrical and Plumbing. !!Location!!! This home is walk score to The Shoppes of Avondale and offers easy access to the interstates. There is also an amazing, locally owned coffee shop at the beginning of the street. Gigantic fenced-in backyard offers plenty of space for a Pool, outdoor Kitchen, and so much more!! The detached garage/workshop space can be converted into an apartment, AirBnb, etc!! See upgrade sheet for additional BRAND NEW feature feature
Location
State FL
County Duval
Community St Johns Park
Area 032-Avondale
Direction From Avondale, take Herschel St. Turn right on Irvington Ave, house will be on the left.
Rooms
Other Rooms Shed(s)
Interior
Interior Features Entrance Foyer, Pantry, Primary Bathroom - Shower No Tub
Heating Central, Electric
Cooling Central Air, Electric
Flooring Tile, Wood
Fireplaces Number 1
Fireplaces Type Wood Burning
Furnishings Unfurnished
Fireplace Yes
Exterior
Parking Features On Street
Fence Back Yard
Pool None
Amenities Available Laundry
Porch Front Porch, Patio, Porch, Screened
Private Pool No
Building
Sewer Public Sewer
Water Public
Architectural Style Other
New Construction No
Schools
Elementary Schools Fishweir
Middle Schools Lake Shore
High Schools Riverside
Others
Tax ID 0694050000
Security Features Smoke Detector(s)
Acceptable Financing Cash, Conventional, FHA, VA Loan
Listing Terms Cash, Conventional, FHA, VA Loan
Read Less Info
Want to know what your home might be worth? Contact us for a FREE valuation!

Our team is ready to help you sell your home for the highest possible price ASAP
Bought with ROOT REALTY LLC
“My job is to find and attract mastery-based agents to the office, protect the culture, and make sure everyone is happy! ”


