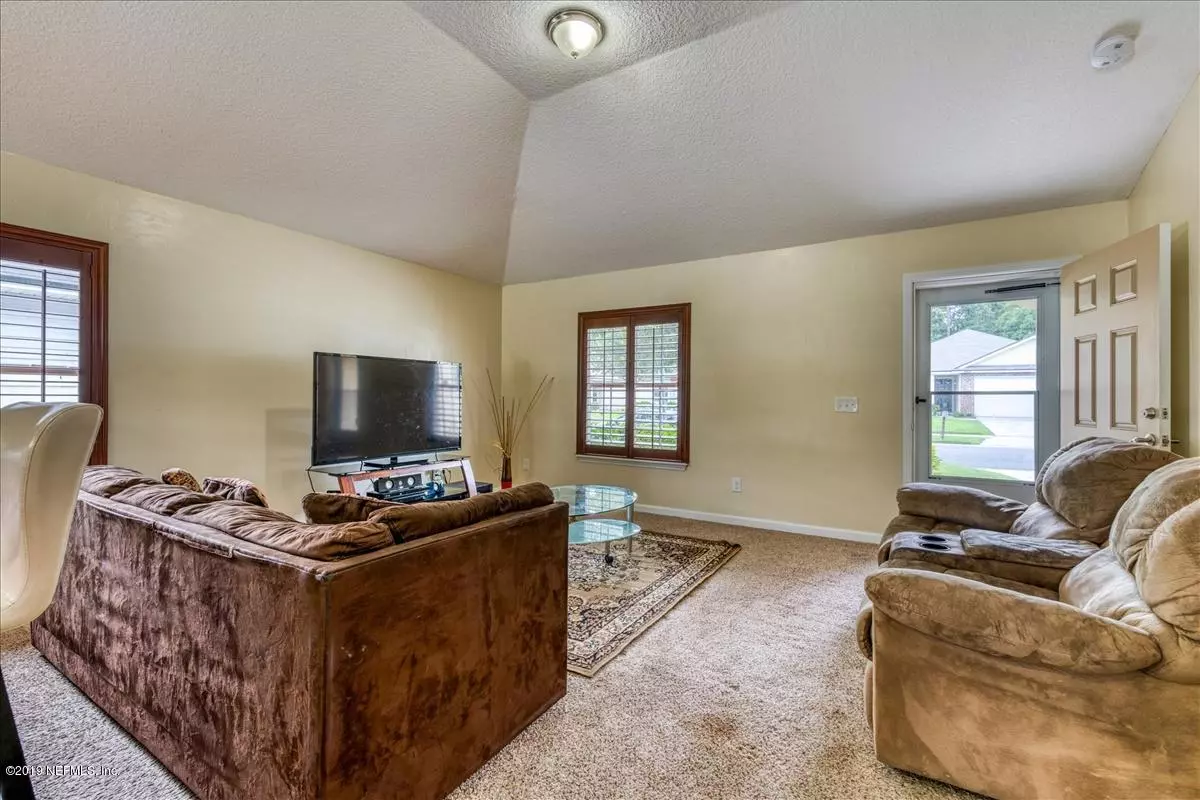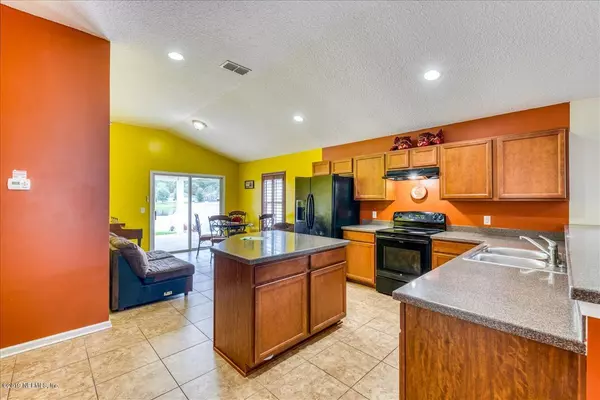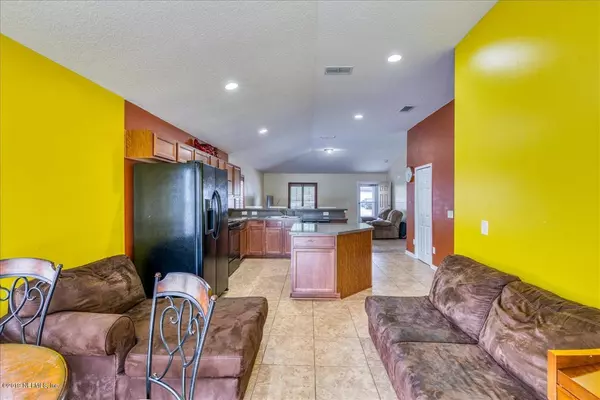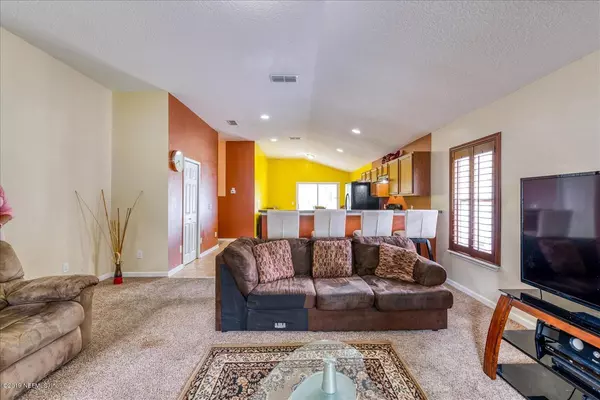$196,600
$205,000
4.1%For more information regarding the value of a property, please contact us for a free consultation.
4 Beds
2 Baths
1,734 SqFt
SOLD DATE : 11/22/2019
Key Details
Sold Price $196,600
Property Type Single Family Home
Sub Type Single Family Residence
Listing Status Sold
Purchase Type For Sale
Square Footage 1,734 sqft
Price per Sqft $113
Subdivision Mcgirts Village West
MLS Listing ID 1011794
Sold Date 11/22/19
Style Ranch
Bedrooms 4
Full Baths 2
HOA Fees $27/ann
HOA Y/N Yes
Originating Board realMLS (Northeast Florida Multiple Listing Service)
Year Built 2013
Lot Dimensions 9,523
Property Description
I proudly present to you the perfect home, in a perfect location!!! Desirable Neighborhood, Close to Schools, Cecil Field, NAS JAX, I-295 and much more!!! This beautiful 4 bedroom, two bath property is only 6 years old and it is very well taken care off. It's open floor plan makes it great for entertaining. The beautifully Landscaped backyard and the captivating view of the pond, make it ideal for indulging your morning coffee or your afternoon drink, all from the comfort of your relaxing covered porch!!! The home is wired for security system. It is absolutely a MUST SEE!!! Hurry, it won't last long!!!
Location
State FL
County Duval
Community Mcgirts Village West
Area 064-Bent Creek/Plum Tree
Direction Follow I-295 S to W/103rd St. Turn left onto FL-134 W/103rd St. Turn left onto Rockola Rd. Turn left onto Mill Grove Dr. Turn right onto Old Colony Dr. Turn right onto Village Pond Circle.
Interior
Interior Features Kitchen Island, Primary Bathroom - Tub with Shower
Heating Central, Other
Cooling Central Air
Flooring Concrete
Furnishings Unfurnished
Exterior
Parking Features Attached, Garage
Garage Spaces 2.0
Fence Vinyl
Pool None
Utilities Available Cable Available
Waterfront Description Pond
Roof Type Shingle
Porch Covered, Patio
Total Parking Spaces 2
Private Pool No
Building
Sewer Public Sewer
Water Public
Architectural Style Ranch
Structure Type Vinyl Siding
New Construction No
Schools
Elementary Schools Westview
Middle Schools Westview
High Schools Westside High School
Others
Tax ID 0153220970
Security Features Smoke Detector(s)
Acceptable Financing Cash, Conventional, FHA, VA Loan
Listing Terms Cash, Conventional, FHA, VA Loan
Read Less Info
Want to know what your home might be worth? Contact us for a FREE valuation!

Our team is ready to help you sell your home for the highest possible price ASAP
Bought with SOVEREIGN REAL ESTATE GROUP
“My job is to find and attract mastery-based agents to the office, protect the culture, and make sure everyone is happy! ”







