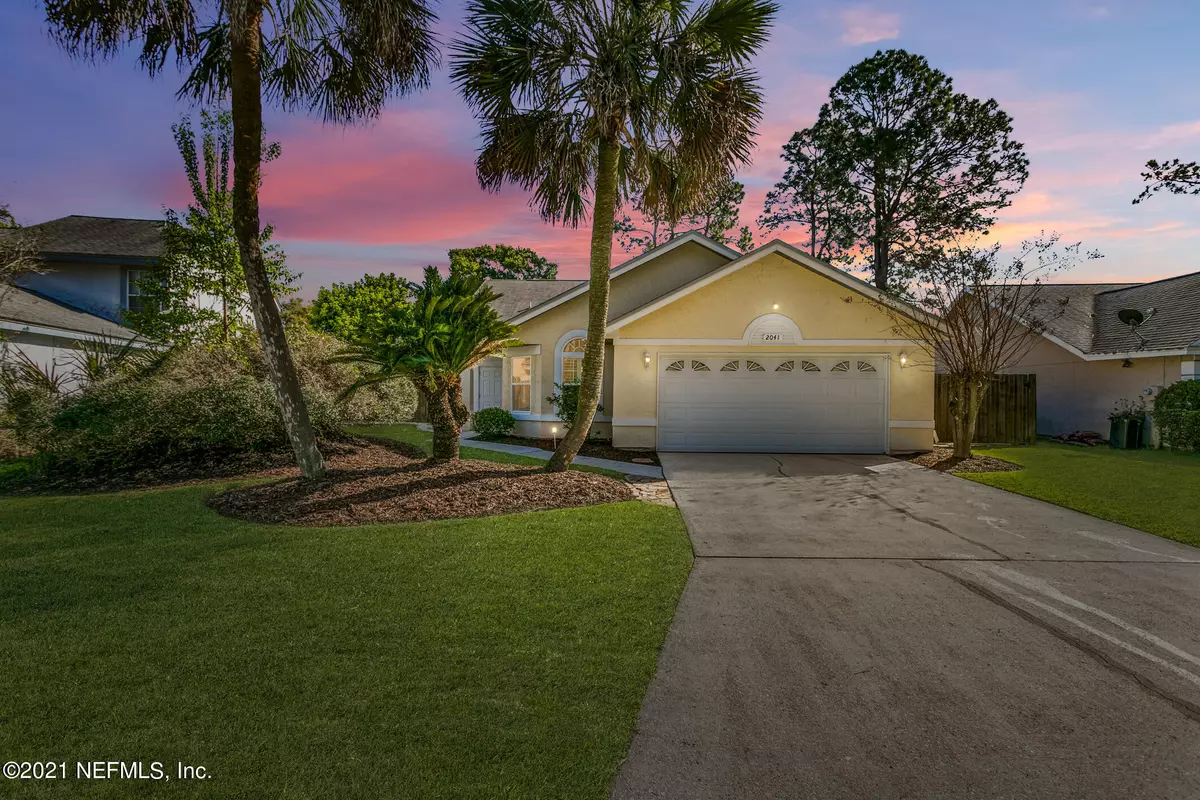$370,700
$371,000
0.1%For more information regarding the value of a property, please contact us for a free consultation.
3 Beds
2 Baths
1,524 SqFt
SOLD DATE : 04/19/2021
Key Details
Sold Price $370,700
Property Type Single Family Home
Sub Type Single Family Residence
Listing Status Sold
Purchase Type For Sale
Square Footage 1,524 sqft
Price per Sqft $243
Subdivision Kensington Gardens
MLS Listing ID 1099132
Sold Date 04/19/21
Style Flat,Ranch
Bedrooms 3
Full Baths 2
HOA Fees $65/ann
HOA Y/N Yes
Originating Board realMLS (Northeast Florida Multiple Listing Service)
Year Built 1989
Property Description
UPDATE: Multiple offers have been received (see docs tab) - ALL OFFERS DUE BY 9pm on 3/14. Stunning fully renovated 3 bedroom, 2 bath, POOL home is located on the cul-de-sac inside of the highly coveted community of Kensington. Porcelain wood flooring flows throughout the home in main living areas as well as bedrooms. As you enter the home, you will be immediately welcomed by the open concept floor plan. Natural light dances throughout the home as it pours in from the NEW high impact windows with plantation shutters. The owners suite features a built in vanity with wall lighting, a dual vanity with cabinetry, a jetted bathtub, and separate shower. You will find custom shiplap walls and custom walls with wood picture framing in the additional bedrooms. The HVAC is new. Relax on the screened lanai or outside in the spacious back yard that features a custom pergola and deck overlooking the pool. Sip on your favorite drink as kids or fur babies roam and enjoy the outdoors in your fully fenced in back yard. Home is located within 15 minutes of the St John's Town Center, one of Jacksonville's most popular spots for dining and shopping.
Location
State FL
County Duval
Community Kensington Gardens
Area 025-Intracoastal West-North Of Beach Blvd
Direction Atlantic Blvd into Kensington Gardens, Left on Kensington Lakes Drive, Right on Ashmore Green, Right on E. St. Martins Dr., Left on Ruxton Greene, Left on Tanners Way, house on right.
Rooms
Other Rooms Gazebo
Interior
Interior Features Breakfast Bar, Eat-in Kitchen, Entrance Foyer, Primary Bathroom -Tub with Separate Shower, Primary Downstairs, Split Bedrooms, Vaulted Ceiling(s), Walk-In Closet(s)
Heating Central
Cooling Central Air, Wall/Window Unit(s)
Flooring Wood
Fireplaces Number 1
Fireplaces Type Wood Burning
Fireplace Yes
Laundry Electric Dryer Hookup, Washer Hookup
Exterior
Parking Features Attached, Garage
Garage Spaces 2.0
Fence Back Yard
Pool Community, In Ground
Amenities Available Basketball Court, Tennis Court(s)
Roof Type Shingle
Porch Deck, Patio, Porch, Screened
Total Parking Spaces 2
Private Pool No
Building
Lot Description Cul-De-Sac
Sewer Public Sewer
Water Public
Architectural Style Flat, Ranch
Structure Type Frame,Stucco
New Construction No
Schools
Elementary Schools Abess Park
Middle Schools Kernan
High Schools Sandalwood
Others
Tax ID 1652671865
Security Features Smoke Detector(s)
Acceptable Financing Cash, Conventional, FHA, VA Loan
Listing Terms Cash, Conventional, FHA, VA Loan
Read Less Info
Want to know what your home might be worth? Contact us for a FREE valuation!

Our team is ready to help you sell your home for the highest possible price ASAP
Bought with KELLER WILLIAMS REALTY ATLANTIC PARTNERS
“My job is to find and attract mastery-based agents to the office, protect the culture, and make sure everyone is happy! ”







