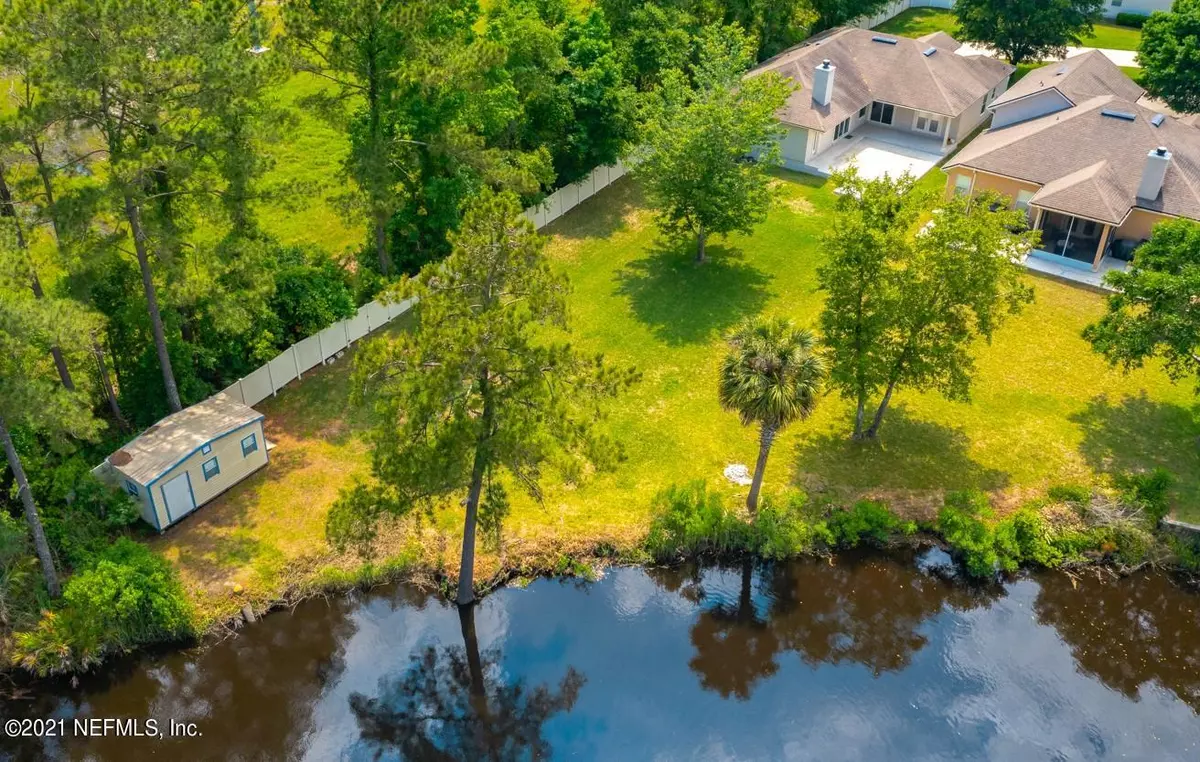$389,000
$389,000
For more information regarding the value of a property, please contact us for a free consultation.
4 Beds
3 Baths
2,019 SqFt
SOLD DATE : 06/23/2021
Key Details
Sold Price $389,000
Property Type Single Family Home
Sub Type Single Family Residence
Listing Status Sold
Purchase Type For Sale
Square Footage 2,019 sqft
Price per Sqft $192
Subdivision Dunn Creek Pointe
MLS Listing ID 1108757
Sold Date 06/23/21
Style Flat,Traditional
Bedrooms 4
Full Baths 3
HOA Fees $31/ann
HOA Y/N Yes
Originating Board realMLS (Northeast Florida Multiple Listing Service)
Year Built 2008
Lot Dimensions See Survey in Documents
Property Description
Welcome to the property of your dreams, at a price you can afford!! This beautiful waterfront home sits on .47 acres, directly on Dunns Creek, with navigable water access to the St Johns River. There's plenty of room for your future pool, dock, and outdoor entertaining areas. The sellers have insured that this home is move in ready for the next lucky homeowner... freshly painted interior and exterior, new carpet, new energy efficient lighting, smoke detectors, and more. This open concept home boasts a large kitchen, multiple living spaces with sliding doors, a split bedroom plan, inside laundry room, and a master suite with patio access and gorgeous water views. There's an attached 2 car garage AND a bonus10x20 shed for added storage, man-cave, or she-shed. Don't wait! This one won't last! last!
Location
State FL
County Duval
Community Dunn Creek Pointe
Area 092-Oceanway/Pecan Park
Direction From I295, East on Pulaski Rd. Turn right on Creek Point Blvd and follow it to the back of the neighborhood. Creek Point Blvd becomes a cul-de-sac and 1612 is the driveway to the far right.
Rooms
Other Rooms Shed(s), Workshop
Interior
Interior Features Breakfast Bar, Built-in Features, Eat-in Kitchen, Entrance Foyer, Kitchen Island, Primary Bathroom -Tub with Separate Shower, Primary Downstairs, Split Bedrooms, Vaulted Ceiling(s), Walk-In Closet(s)
Heating Central
Cooling Central Air
Flooring Carpet, Tile
Fireplaces Number 1
Fireplaces Type Wood Burning
Fireplace Yes
Exterior
Parking Features Attached, Detached, Garage, Garage Door Opener
Garage Spaces 2.0
Pool None
Amenities Available Playground
Waterfront Description Creek,Minimum Bridge Height,Navigable Water,Ocean Front
View Water
Roof Type Shingle
Porch Patio
Total Parking Spaces 2
Private Pool No
Building
Lot Description Cul-De-Sac, Irregular Lot, Sprinklers In Front, Sprinklers In Rear, Other
Sewer Public Sewer, Septic Tank
Water Public
Architectural Style Flat, Traditional
Structure Type Stucco
New Construction No
Others
HOA Name Kingdom Management
Tax ID 1080721055
Security Features Smoke Detector(s)
Acceptable Financing Cash, Conventional, VA Loan
Listing Terms Cash, Conventional, VA Loan
Read Less Info
Want to know what your home might be worth? Contact us for a FREE valuation!

Our team is ready to help you sell your home for the highest possible price ASAP
Bought with RADIANT REALTY
“My job is to find and attract mastery-based agents to the office, protect the culture, and make sure everyone is happy! ”







