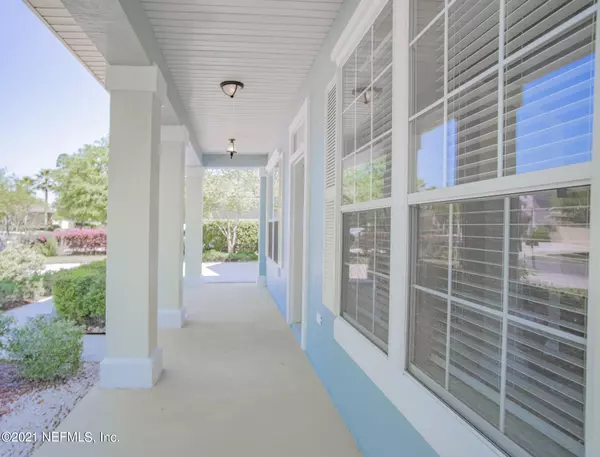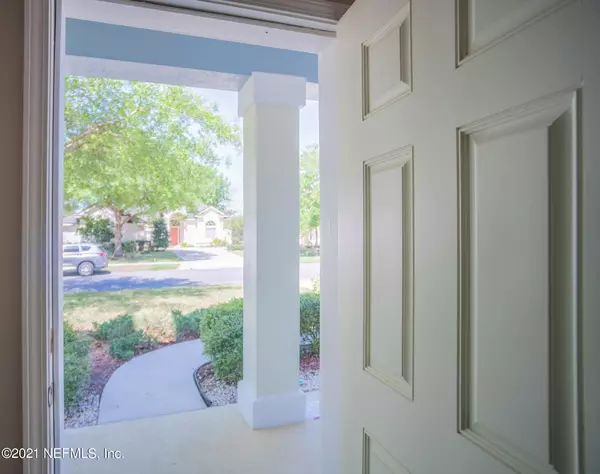$391,900
$391,900
For more information regarding the value of a property, please contact us for a free consultation.
5 Beds
4 Baths
2,655 SqFt
SOLD DATE : 05/19/2021
Key Details
Sold Price $391,900
Property Type Single Family Home
Sub Type Single Family Residence
Listing Status Sold
Purchase Type For Sale
Square Footage 2,655 sqft
Price per Sqft $147
Subdivision North Hampton
MLS Listing ID 1104702
Sold Date 05/19/21
Style Traditional
Bedrooms 5
Full Baths 3
Half Baths 1
HOA Fees $92
HOA Y/N Yes
Originating Board realMLS (Northeast Florida Multiple Listing Service)
Year Built 2006
Property Description
Beautiful backyard oasis! This open floor plan features a kitchen with stainless steel appliances, granite countertops, breakfast bar and nook. Right off of the foyer, you'll find a formal dining room and office. Enter into the primary bedroom and be impressed by the stunning tray ceilings, spacious walk-in closet, entry to the rear patio and updated bathroom with dual vanities, walk-in shower, and garden tub. Up the stairs, you'll find 4 spacious bedrooms, 2 sharing a Jack and Jill style bathroom, and an additional full bathroom. Escape to the backyard paradise with lush greenery, tall trees, perfect for privacy and great for entertaining your friends and family! All information pertaining to the property is deemed reliable, but not guaranteed. Information to be verified by the buyer.
Location
State FL
County Nassau
Community North Hampton
Area 472-Oneil/Nassaville/Holly Point
Direction Turn right onto Amelia Concourse. Turn right onto N Hampton Club Way. Turn left onto Amagansett Dr. Take the 1st left onto Sagaponack Dr. Home is on the left
Interior
Interior Features Breakfast Bar, Breakfast Nook, Entrance Foyer, Primary Bathroom -Tub with Separate Shower, Primary Downstairs, Split Bedrooms, Vaulted Ceiling(s), Walk-In Closet(s)
Heating Central
Cooling Central Air
Flooring Carpet, Tile
Exterior
Parking Features Attached, Garage
Garage Spaces 2.0
Pool None
Roof Type Shingle
Porch Covered, Patio, Porch
Total Parking Spaces 2
Private Pool No
Building
Sewer Public Sewer
Water Public
Architectural Style Traditional
Structure Type Stucco
New Construction No
Schools
Elementary Schools Yulee
Middle Schools Yulee
High Schools Yulee
Others
Tax ID 122N27146005550000
Security Features Smoke Detector(s)
Acceptable Financing Cash, Conventional, VA Loan
Listing Terms Cash, Conventional, VA Loan
Read Less Info
Want to know what your home might be worth? Contact us for a FREE valuation!

Our team is ready to help you sell your home for the highest possible price ASAP
Bought with REDFIN

“My job is to find and attract mastery-based agents to the office, protect the culture, and make sure everyone is happy! ”







