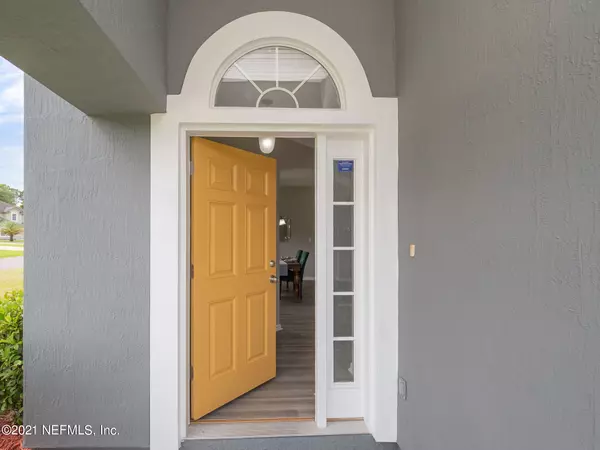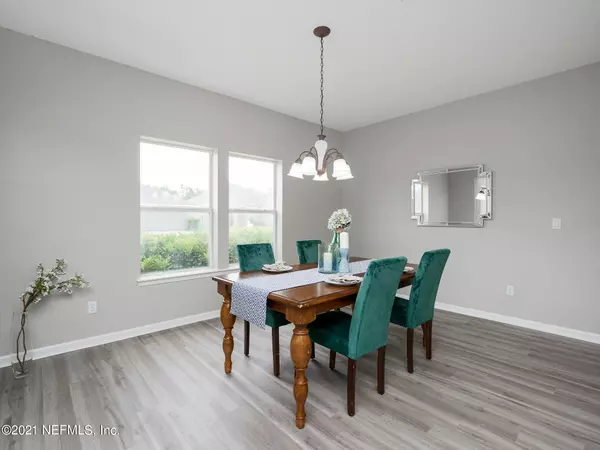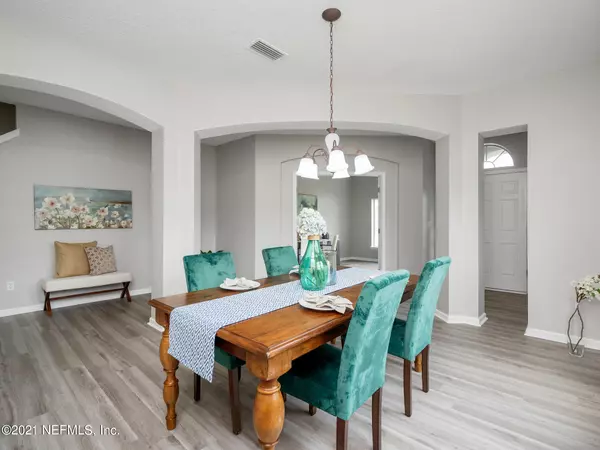$325,000
$330,200
1.6%For more information regarding the value of a property, please contact us for a free consultation.
4 Beds
3 Baths
2,899 SqFt
SOLD DATE : 08/27/2021
Key Details
Sold Price $325,000
Property Type Single Family Home
Sub Type Single Family Residence
Listing Status Sold
Purchase Type For Sale
Square Footage 2,899 sqft
Price per Sqft $112
Subdivision Cambridge Estates
MLS Listing ID 1111516
Sold Date 08/27/21
Style Traditional
Bedrooms 4
Full Baths 2
Half Baths 1
HOA Fees $27/ann
HOA Y/N Yes
Originating Board realMLS (Northeast Florida Multiple Listing Service)
Year Built 2007
Property Description
Move-in ready with BRAND NEW luxury vinyl plank flooring throughout and fresh paint interior and exterior. BRAND NEW SAMSUNG appliance set. BRAND NEW two AC units. NEWLY updated master and guest bathrooms including all light fixtures and new recess lighting. The house has 4 bedrooms with bonus room/office on first floor and big family room with a gas fireplace. Also, master bedroom has a sitting area with gas fireplace. The kitchen has BRAND NEW granite countertop along with decorative back splash. Close to the neighborhood schools and walking distance to FSCJ north campus and close to major highways and international airport and also close to Rivercity market place and shops.
Location
State FL
County Duval
Community Cambridge Estates
Area 091-Garden City/Airport
Direction From I-295 and Dunn Ave. East on Dunn Ave. RIGHT on. Campus Blvd. RIGHT on Capper Rd. LEFT on Applegate St (entrance to Cambridge Estates). Right on Anderson Woods to home on LEFT
Interior
Interior Features Breakfast Bar, Eat-in Kitchen, Entrance Foyer, Primary Bathroom -Tub with Separate Shower, Split Bedrooms, Walk-In Closet(s)
Heating Central, Electric, Heat Pump
Cooling Central Air, Electric
Flooring Carpet, Vinyl
Fireplaces Number 2
Fireplace Yes
Laundry Electric Dryer Hookup, Washer Hookup
Exterior
Parking Features Attached, Garage, Garage Door Opener
Garage Spaces 2.0
Pool None
Amenities Available Laundry
Roof Type Shingle
Porch Patio
Total Parking Spaces 2
Private Pool No
Building
Sewer Public Sewer
Water Public
Architectural Style Traditional
Structure Type Frame,Stucco,Vinyl Siding
New Construction No
Schools
Elementary Schools Garden City
Middle Schools Highlands
High Schools Jean Ribault
Others
HOA Name Cambridge Estates HO
Tax ID 0201593150
Security Features Smoke Detector(s)
Acceptable Financing Cash, Conventional, FHA, VA Loan
Listing Terms Cash, Conventional, FHA, VA Loan
Read Less Info
Want to know what your home might be worth? Contact us for a FREE valuation!

Our team is ready to help you sell your home for the highest possible price ASAP
Bought with FLORIDA HOMES REALTY & MTG LLC
“My job is to find and attract mastery-based agents to the office, protect the culture, and make sure everyone is happy! ”







