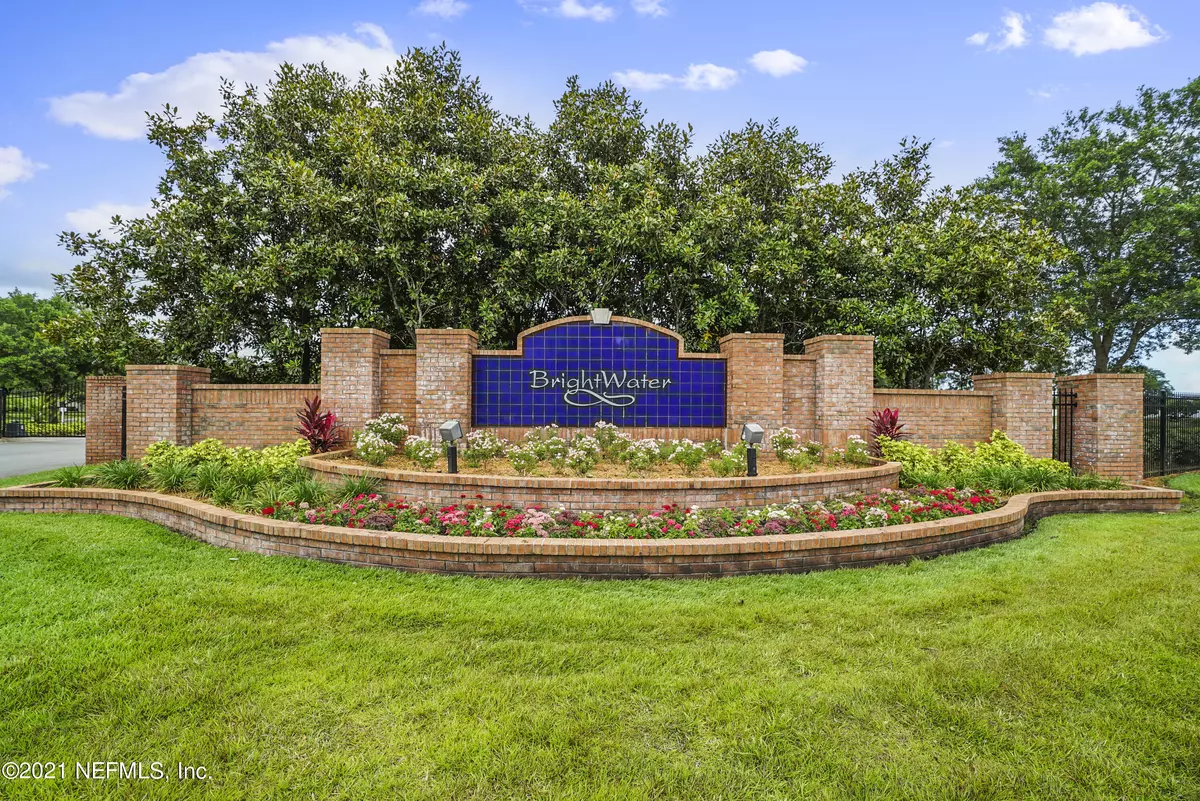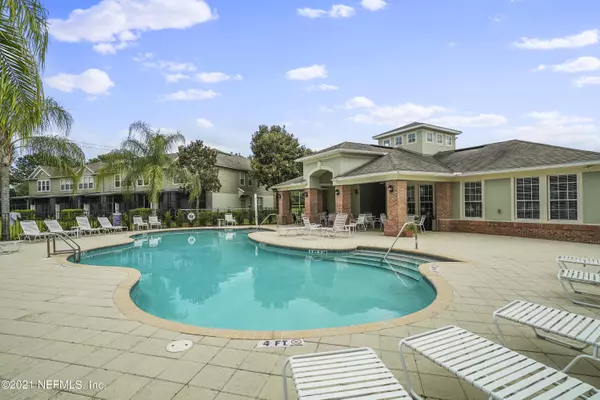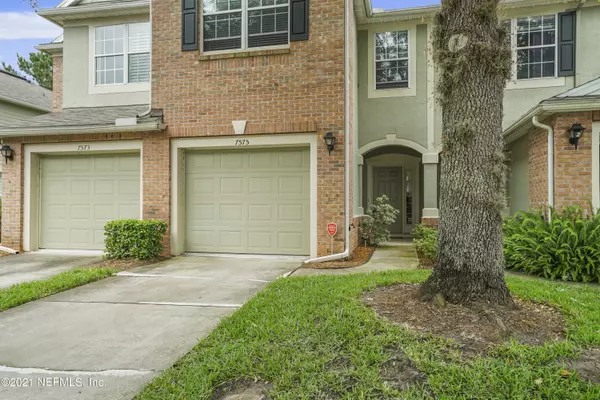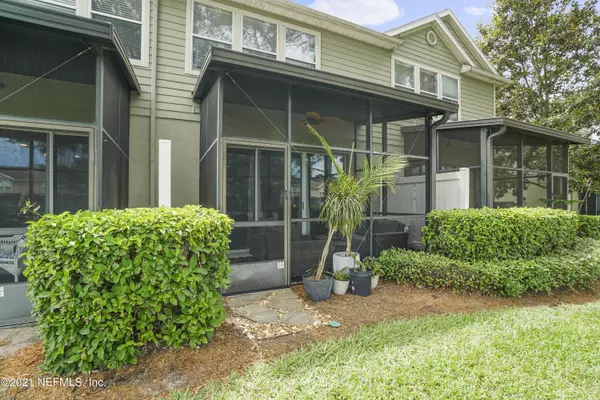$266,000
$260,000
2.3%For more information regarding the value of a property, please contact us for a free consultation.
3 Beds
3 Baths
1,646 SqFt
SOLD DATE : 07/14/2021
Key Details
Sold Price $266,000
Property Type Townhouse
Sub Type Townhouse
Listing Status Sold
Purchase Type For Sale
Square Footage 1,646 sqft
Price per Sqft $161
Subdivision Brightwater
MLS Listing ID 1113565
Sold Date 07/14/21
Bedrooms 3
Full Baths 2
Half Baths 1
HOA Fees $210/mo
HOA Y/N Yes
Originating Board realMLS (Northeast Florida Multiple Listing Service)
Year Built 2002
Property Description
Welcome Home to this great property in the highly sought after, gated community of Brightwater. This townhome features a dynamic pond view, top of the line kitchen selections in cabinetry, counters and backsplash; updated lighting and fixtures throughout, hardwood laminate floors and desirable location near the amenities & pool. The open floor plan works well for entertaining with the downstairs living space & kitchen overlooking the screened lanai. You will enjoy the stackable sliding doors that open up completely making the lanai feel like an extension of the living space. The 3 upstairs BR's are split making it a perfect set up for company or a roommate. This gated community is in an excellent location close to the St Johns Town Center, shopping, restaurants and interstate access.
Location
State FL
County Duval
Community Brightwater
Area 024-Baymeadows/Deerwood
Direction From Gate Pkwy, go west on Burnt Mill Rd, then right into Brightwater. Once inside the gate turn left. Unit is on the right.
Interior
Interior Features Breakfast Bar, Eat-in Kitchen, Entrance Foyer, Pantry, Primary Bathroom - Tub with Shower, Split Bedrooms, Walk-In Closet(s)
Heating Central
Cooling Central Air
Flooring Carpet, Tile
Laundry Electric Dryer Hookup, Washer Hookup
Exterior
Parking Features Attached, Garage, Guest
Garage Spaces 1.0
Pool Community
Amenities Available Clubhouse, Fitness Center
Waterfront Description Pond
View Water
Roof Type Shingle
Porch Patio, Screened
Total Parking Spaces 1
Private Pool No
Building
Sewer Public Sewer
Water Public
Structure Type Brick Veneer,Stucco
New Construction No
Schools
Elementary Schools Twin Lakes Academy
Middle Schools Twin Lakes Academy
High Schools Atlantic Coast
Others
HOA Name Vesta Properties
Tax ID 1677411670
Acceptable Financing Cash, Conventional, FHA, VA Loan
Listing Terms Cash, Conventional, FHA, VA Loan
Read Less Info
Want to know what your home might be worth? Contact us for a FREE valuation!

Our team is ready to help you sell your home for the highest possible price ASAP
Bought with NON MLS

“My job is to find and attract mastery-based agents to the office, protect the culture, and make sure everyone is happy! ”







